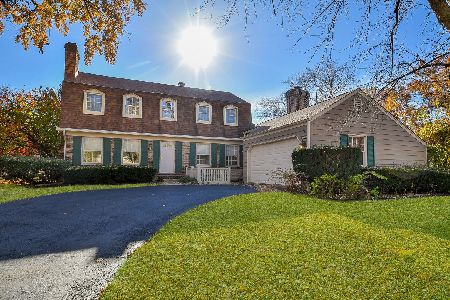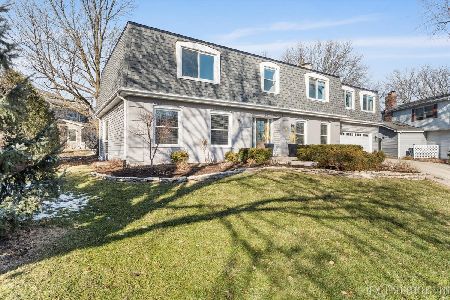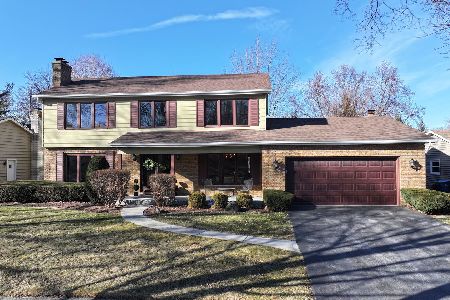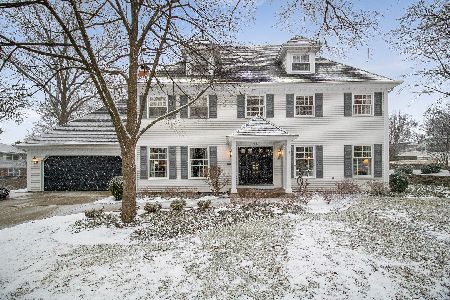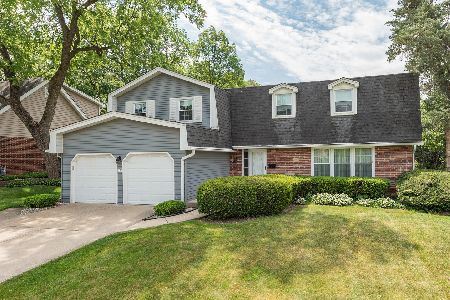1150 39th Street, Downers Grove, Illinois 60515
$445,000
|
Sold
|
|
| Status: | Closed |
| Sqft: | 2,970 |
| Cost/Sqft: | $152 |
| Beds: | 4 |
| Baths: | 3 |
| Year Built: | 1970 |
| Property Taxes: | $5,816 |
| Days On Market: | 2937 |
| Lot Size: | 0,24 |
Description
Priced under value....Your retreat from the modern world in an established tree lined neighborhood. Truly A home that fits your lifestyle close to shops/restaurants/schools/hospital/parks. Commute easily to train station/I88 and 355l. NEWER'S include: -3 year young/ tear off roof -Kitchen stainless steel farm sink and Refrigerator -2 Bathrooms completely gutted-oversized white and sea foam glass subway tiles, bathtub, tile flooring, vanity with marble top, new mirrors and light fixtures -Sanded and sealed oversized Family and Sun Rooms wood flooring -Whole interior professionally painted with neutral colors -Carpet with quality 1/2 pound padding -Living and Dining Room Windows -Refurbished and stained large backyard deck and built in seating Existing Features include: Open and bright living and dining rooms, 3/4 bedrooms with hard wood flooring-Covered brick front porch- Brick driveway-Service door from 2 1/2 car garage-Wine cellar-1 fireplace in huge family room with double doors
Property Specifics
| Single Family | |
| — | |
| Bi-Level | |
| 1970 | |
| Walkout | |
| — | |
| No | |
| 0.24 |
| Du Page | |
| — | |
| 0 / Not Applicable | |
| None | |
| Lake Michigan | |
| Public Sewer | |
| 09857783 | |
| 0632305030 |
Nearby Schools
| NAME: | DISTRICT: | DISTANCE: | |
|---|---|---|---|
|
Grade School
Highland Elementary School |
58 | — | |
|
Middle School
Herrick Middle School |
58 | Not in DB | |
|
High School
North High School |
99 | Not in DB | |
Property History
| DATE: | EVENT: | PRICE: | SOURCE: |
|---|---|---|---|
| 30 Mar, 2018 | Sold | $445,000 | MRED MLS |
| 25 Feb, 2018 | Under contract | $452,000 | MRED MLS |
| 15 Feb, 2018 | Listed for sale | $452,000 | MRED MLS |
Room Specifics
Total Bedrooms: 4
Bedrooms Above Ground: 4
Bedrooms Below Ground: 0
Dimensions: —
Floor Type: Hardwood
Dimensions: —
Floor Type: Hardwood
Dimensions: —
Floor Type: Carpet
Full Bathrooms: 3
Bathroom Amenities: Separate Shower
Bathroom in Basement: 1
Rooms: Heated Sun Room,Foyer,Deck,Other Room,Workshop
Basement Description: Finished
Other Specifics
| 2.1 | |
| Concrete Perimeter | |
| Brick | |
| Deck, Storms/Screens | |
| — | |
| 75X140X75X140 | |
| Pull Down Stair,Unfinished | |
| Full | |
| Hardwood Floors | |
| Range, Microwave, Dishwasher, Refrigerator, Washer, Dryer, Stainless Steel Appliance(s) | |
| Not in DB | |
| Curbs, Sidewalks, Street Lights, Street Paved | |
| — | |
| — | |
| Gas Log, Gas Starter |
Tax History
| Year | Property Taxes |
|---|---|
| 2018 | $5,816 |
Contact Agent
Nearby Similar Homes
Nearby Sold Comparables
Contact Agent
Listing Provided By
Keller Williams Experience


