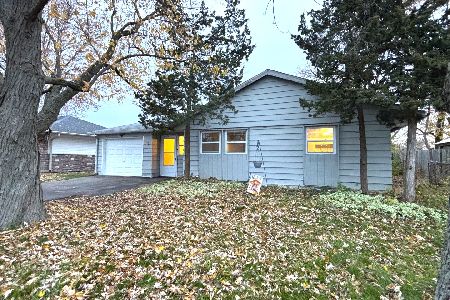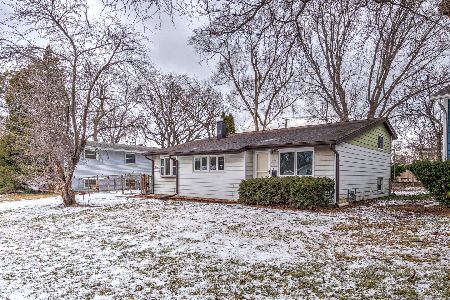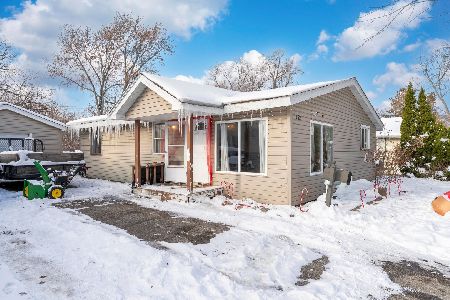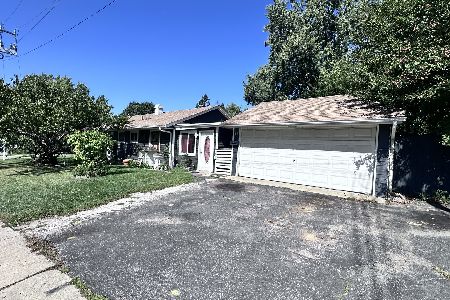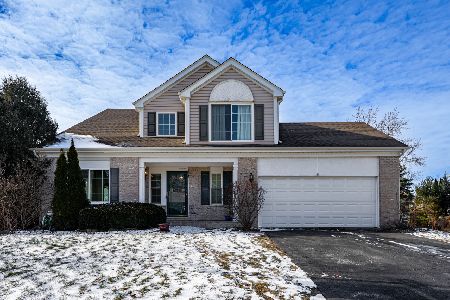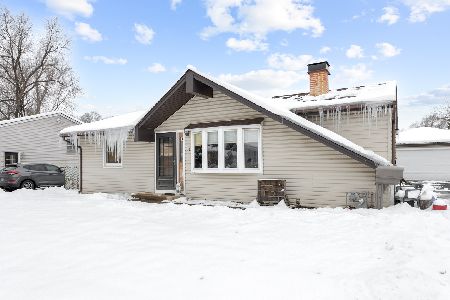1150 Chippewa Circle, Carpentersville, Illinois 60110
$189,000
|
Sold
|
|
| Status: | Closed |
| Sqft: | 970 |
| Cost/Sqft: | $196 |
| Beds: | 3 |
| Baths: | 1 |
| Year Built: | 1967 |
| Property Taxes: | $2,954 |
| Days On Market: | 2388 |
| Lot Size: | 0,14 |
Description
Some call it remodeled, we'll call it reconstructed. This Barrington school district home has been reconfigured down to the studs and it welcomes you with a modern open concept layout displaying a sleek and astonishing kitchen design guaranteed to make you fall in love. The glass & stone backsplash add a special pop to make the granite countertops and ss appliances really stand out. Design also features an extra eating room kitchen peninsula with hanging lights. Aged oak wood laminate flooring with white base trim installed throughout the house. See every detail! Lighting was well designed to make every feature & color stand out the way it should. Glass paneling doors, bay window and glass sliding door allow tons of natural light in. Have peace of mind for yrs to come in the things that matter with all NEW plumbing, electric, architectural shingles, siding, water heater, sealcoated driveway, washer/dryer. Newer windows, low taxes. Schedule your tour today! Agent related to sellers.
Property Specifics
| Single Family | |
| — | |
| — | |
| 1967 | |
| None | |
| — | |
| No | |
| 0.14 |
| Kane | |
| — | |
| — / Not Applicable | |
| None | |
| Public | |
| Public Sewer | |
| 10449275 | |
| 0312157008 |
Property History
| DATE: | EVENT: | PRICE: | SOURCE: |
|---|---|---|---|
| 17 Sep, 2018 | Sold | $115,500 | MRED MLS |
| 23 Aug, 2018 | Under contract | $89,500 | MRED MLS |
| 17 Aug, 2018 | Listed for sale | $89,500 | MRED MLS |
| 19 Dec, 2019 | Sold | $189,000 | MRED MLS |
| 22 Oct, 2019 | Under contract | $189,900 | MRED MLS |
| 11 Jul, 2019 | Listed for sale | $189,900 | MRED MLS |
Room Specifics
Total Bedrooms: 3
Bedrooms Above Ground: 3
Bedrooms Below Ground: 0
Dimensions: —
Floor Type: Wood Laminate
Dimensions: —
Floor Type: Wood Laminate
Full Bathrooms: 1
Bathroom Amenities: —
Bathroom in Basement: 0
Rooms: No additional rooms
Basement Description: None
Other Specifics
| 1 | |
| Concrete Perimeter | |
| Asphalt | |
| Deck | |
| — | |
| 64X100X62X100 | |
| — | |
| None | |
| Wood Laminate Floors | |
| Range, Refrigerator, Washer, Dryer, Range Hood | |
| Not in DB | |
| — | |
| — | |
| — | |
| — |
Tax History
| Year | Property Taxes |
|---|---|
| 2018 | $2,401 |
| 2019 | $2,954 |
Contact Agent
Nearby Similar Homes
Nearby Sold Comparables
Contact Agent
Listing Provided By
Universal Real Estate LLC

