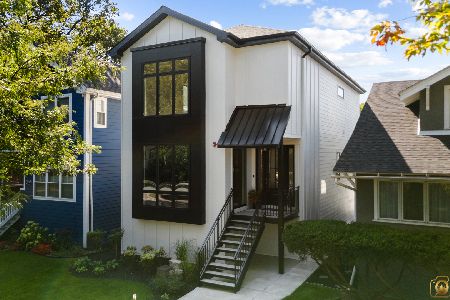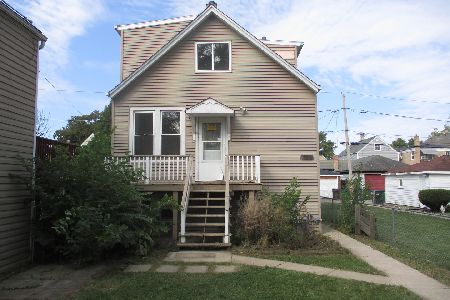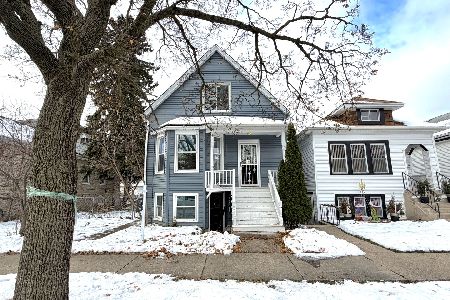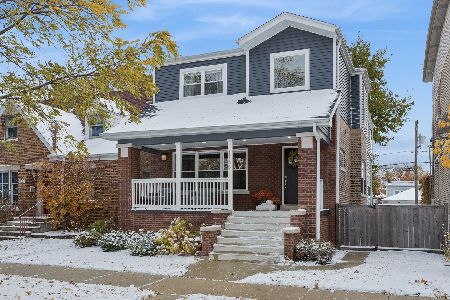1150 Clinton Avenue, Oak Park, Illinois 60304
$457,500
|
Sold
|
|
| Status: | Closed |
| Sqft: | 1,733 |
| Cost/Sqft: | $236 |
| Beds: | 3 |
| Baths: | 3 |
| Year Built: | 1921 |
| Property Taxes: | $11,982 |
| Days On Market: | 331 |
| Lot Size: | 0,10 |
Description
Sellers invite highest and best offers by 12pm CDT on Monday, January 27. Open Houses Saturday & Sunday, January 25 and 26. Welcome to 1150 Clinton Avenue, which is available for the first time in decades! This corner lot home features fantastic daylight, air flow, 3-bedroom, 1.2 bathrooms, ~2,600 sq ft including the full basement with above-grade windows and exterior access. Hardwood floors recently refinished, luxury wood laminate flooring installed in the Kitchen, Breakfast Room, and basement half bathroom, and new carpet installed over hardwood flooring in two Bedrooms. Private, fenced backyard with direct access to the 2-car garage. Ideal location a half a block from Carroll Center & Park, three blocks from the Abraham Lincoln Elementary School, and a short distance to the commercial and cultural activity along the Roosevelt Road corridor. Approximately a half mile from the Blue Line. Hardwood floors refinished (2023), new flooring installed in the Kitchen/Breakfast Room/Basement Half Bathroom (2023), carpet (2023), roof (2019), hot water heater (2017), furnace (2015), clean out in front yard. Move Confidently.
Property Specifics
| Single Family | |
| — | |
| — | |
| 1921 | |
| — | |
| — | |
| No | |
| 0.1 |
| Cook | |
| — | |
| — / Not Applicable | |
| — | |
| — | |
| — | |
| 12141296 | |
| 16183270010000 |
Nearby Schools
| NAME: | DISTRICT: | DISTANCE: | |
|---|---|---|---|
|
Grade School
Abraham Lincoln Elementary Schoo |
97 | — | |
|
Middle School
Gwendolyn Brooks Middle School |
97 | Not in DB | |
|
High School
Oak Park & River Forest High Sch |
200 | Not in DB | |
Property History
| DATE: | EVENT: | PRICE: | SOURCE: |
|---|---|---|---|
| 28 Feb, 2025 | Sold | $457,500 | MRED MLS |
| 28 Jan, 2025 | Under contract | $409,000 | MRED MLS |
| 23 Jan, 2025 | Listed for sale | $409,000 | MRED MLS |




































Room Specifics
Total Bedrooms: 3
Bedrooms Above Ground: 3
Bedrooms Below Ground: 0
Dimensions: —
Floor Type: —
Dimensions: —
Floor Type: —
Full Bathrooms: 3
Bathroom Amenities: Separate Shower
Bathroom in Basement: 1
Rooms: —
Basement Description: Partially Finished,Exterior Access,Bathroom Rough-In,Rec/Family Area,Storage Space,Daylight
Other Specifics
| 2 | |
| — | |
| Off Alley | |
| — | |
| — | |
| 33X137 | |
| — | |
| — | |
| — | |
| — | |
| Not in DB | |
| — | |
| — | |
| — | |
| — |
Tax History
| Year | Property Taxes |
|---|---|
| 2025 | $11,982 |
Contact Agent
Nearby Similar Homes
Nearby Sold Comparables
Contact Agent
Listing Provided By
Berkshire Hathaway HomeServices Chicago









