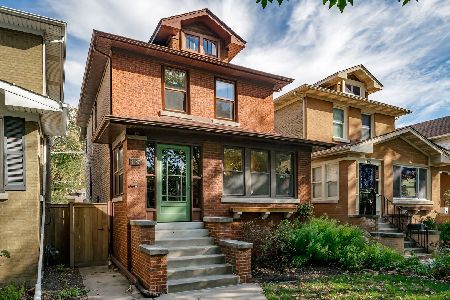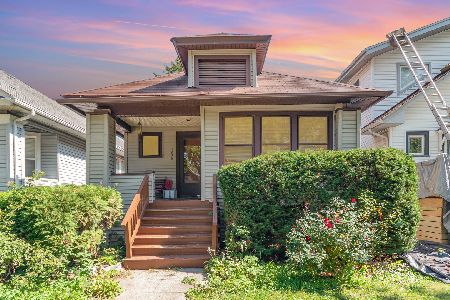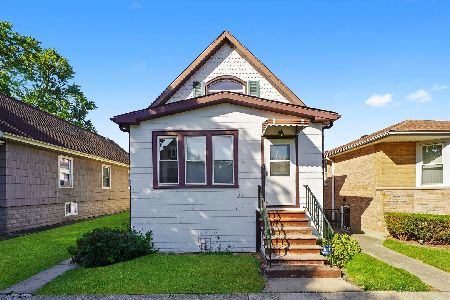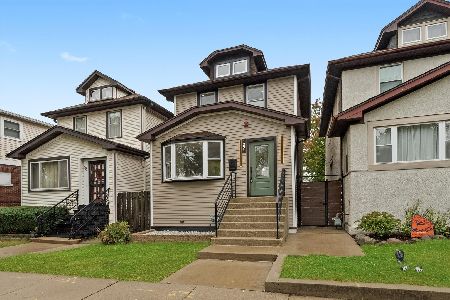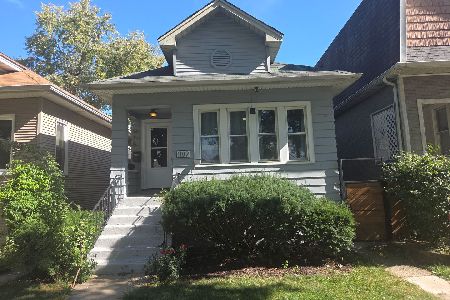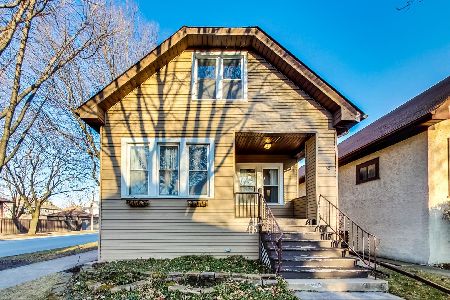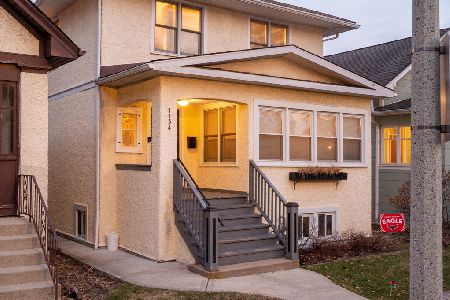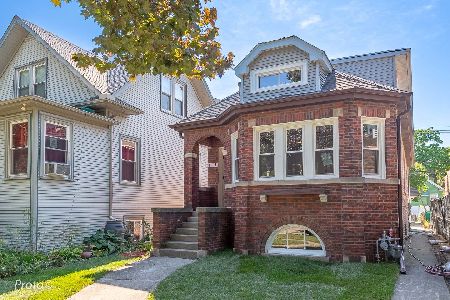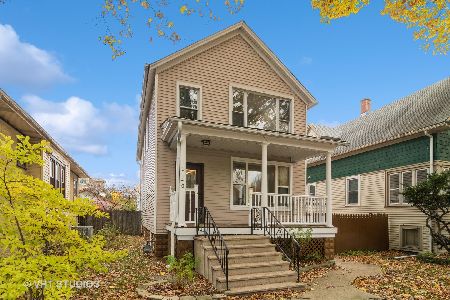1150 Highland Avenue, Oak Park, Illinois 60304
$368,500
|
Sold
|
|
| Status: | Closed |
| Sqft: | 2,208 |
| Cost/Sqft: | $170 |
| Beds: | 4 |
| Baths: | 2 |
| Year Built: | 1922 |
| Property Taxes: | $7,307 |
| Days On Market: | 2419 |
| Lot Size: | 0,00 |
Description
Welcome to this newly rehabbed 4 bedroom plus den, two story home located on a corner lot! Featuring a large living room perfect for entertaining, formal dining room, two first floor bedrooms, first floor full bath with extended bowl vanity, linen cabinet and custom tile, a functional kitchen accented with stainless steel appliances, granite counters, large cabinets and breakfast bar that is perfect for preparing family meals and opens into both the formal dining room and a spacious family room with fireplace overlooking the fenced in backyard. Ascend to the second level where you can relax in one of two bedrooms. A HUGE master bedroom with shared master bath or a bright, airy second bedroom. If family entertaining is what you desire, spend your time in the lower level game room. Large enough to add a media area. Not feeling like going to the office? No problem...Work from home in the lower level den/office with easy walk-out access. So many more home improvements to mention!
Property Specifics
| Single Family | |
| — | |
| — | |
| 1922 | |
| Full,Walkout | |
| — | |
| No | |
| — |
| Cook | |
| — | |
| 0 / Not Applicable | |
| None | |
| Lake Michigan,Public | |
| Public Sewer | |
| 10333987 | |
| 16173260010000 |
Nearby Schools
| NAME: | DISTRICT: | DISTANCE: | |
|---|---|---|---|
|
Grade School
Irving Elementary School |
97 | — | |
|
Middle School
Percy Julian Middle School |
97 | Not in DB | |
|
High School
Oak Park & River Forest High Sch |
200 | Not in DB | |
Property History
| DATE: | EVENT: | PRICE: | SOURCE: |
|---|---|---|---|
| 1 Jul, 2019 | Sold | $368,500 | MRED MLS |
| 8 May, 2019 | Under contract | $375,000 | MRED MLS |
| 5 Apr, 2019 | Listed for sale | $375,000 | MRED MLS |
| 12 Apr, 2023 | Sold | $485,000 | MRED MLS |
| 5 Mar, 2023 | Under contract | $475,000 | MRED MLS |
| 3 Mar, 2023 | Listed for sale | $475,000 | MRED MLS |
Room Specifics
Total Bedrooms: 4
Bedrooms Above Ground: 4
Bedrooms Below Ground: 0
Dimensions: —
Floor Type: Hardwood
Dimensions: —
Floor Type: Hardwood
Dimensions: —
Floor Type: Hardwood
Full Bathrooms: 2
Bathroom Amenities: —
Bathroom in Basement: 0
Rooms: Den,Game Room
Basement Description: Finished,Exterior Access
Other Specifics
| 2 | |
| — | |
| Concrete | |
| — | |
| Corner Lot | |
| 27 X 126 | |
| — | |
| — | |
| Hardwood Floors, First Floor Bedroom, First Floor Full Bath | |
| Range, Microwave, Dishwasher, Refrigerator, Disposal, Stainless Steel Appliance(s) | |
| Not in DB | |
| Tennis Courts, Sidewalks, Street Lights, Street Paved | |
| — | |
| — | |
| Electric |
Tax History
| Year | Property Taxes |
|---|---|
| 2019 | $7,307 |
| 2023 | $8,618 |
Contact Agent
Nearby Similar Homes
Nearby Sold Comparables
Contact Agent
Listing Provided By
Baird & Warner, Inc.

