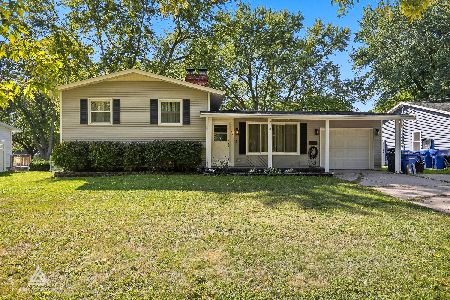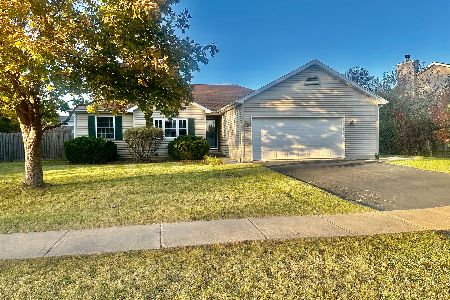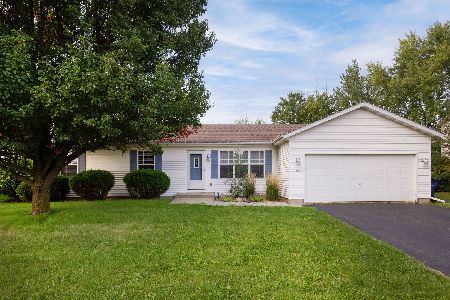1150 Highpointe Drive, Dekalb, Illinois 60115
$210,000
|
Sold
|
|
| Status: | Closed |
| Sqft: | 0 |
| Cost/Sqft: | — |
| Beds: | 3 |
| Baths: | 3 |
| Year Built: | — |
| Property Taxes: | $4,728 |
| Days On Market: | 6689 |
| Lot Size: | 0,00 |
Description
You will be very impressed with this homes generous room sizes and quality workmanship! There is a lovely eat in kitchen w/all appliances. The great room has a wood burning fireplace and vaulted ceiling. There are 3 main level bedrooms, the master includes a wic and a master bath. The basement has been recently finished and includes a large laundry/bathroom 2 more bedrooms and family room and large storage room.
Property Specifics
| Single Family | |
| — | |
| Ranch | |
| — | |
| Full | |
| — | |
| No | |
| — |
| De Kalb | |
| Overlook Pointe | |
| 0 / Not Applicable | |
| None | |
| Public | |
| Public Sewer | |
| 06701165 | |
| 0828251004 |
Property History
| DATE: | EVENT: | PRICE: | SOURCE: |
|---|---|---|---|
| 17 Jan, 2008 | Sold | $210,000 | MRED MLS |
| 25 Nov, 2007 | Under contract | $220,000 | MRED MLS |
| 11 Oct, 2007 | Listed for sale | $220,000 | MRED MLS |
Room Specifics
Total Bedrooms: 3
Bedrooms Above Ground: 3
Bedrooms Below Ground: 0
Dimensions: —
Floor Type: Carpet
Dimensions: —
Floor Type: Carpet
Full Bathrooms: 3
Bathroom Amenities: —
Bathroom in Basement: 1
Rooms: Bonus Room,Office
Basement Description: Finished
Other Specifics
| 2 | |
| Concrete Perimeter | |
| Asphalt | |
| Deck | |
| — | |
| 80X125 | |
| — | |
| Full | |
| Vaulted/Cathedral Ceilings | |
| Range, Dishwasher, Refrigerator, Freezer, Washer, Dryer, Disposal | |
| Not in DB | |
| Sidewalks, Street Lights, Street Paved | |
| — | |
| — | |
| Wood Burning |
Tax History
| Year | Property Taxes |
|---|---|
| 2008 | $4,728 |
Contact Agent
Contact Agent
Listing Provided By
Charles Rutenberg Realty of IL






