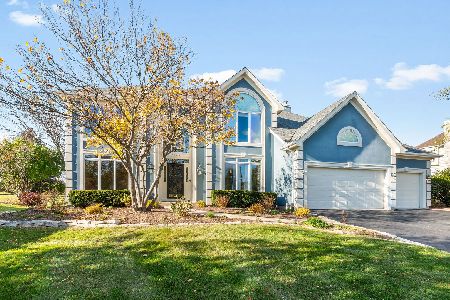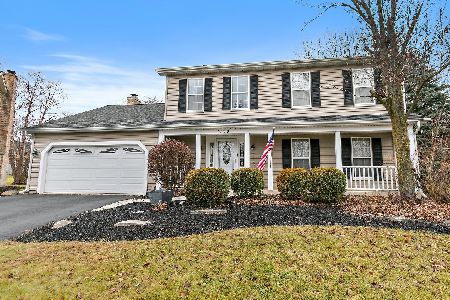1150 Lewis Road, Geneva, Illinois 60134
$297,500
|
Sold
|
|
| Status: | Closed |
| Sqft: | 2,618 |
| Cost/Sqft: | $116 |
| Beds: | 3 |
| Baths: | 3 |
| Year Built: | 1991 |
| Property Taxes: | $9,281 |
| Days On Market: | 4240 |
| Lot Size: | 0,25 |
Description
HOME SWEET HOME!The second you walk through the doors, you will feel at home! So much USABLE space,whether it's for entertaining or just everyday life, you will love the layout of this home. Upgraded hardwood floors run throughout most of the main floor. The kitchen has all granite counter tops/breakfast bar/ a HUGE eating area & opens onto a window filled sun room!Main floor office/fenced yard/fin basemt!It's a 10+
Property Specifics
| Single Family | |
| — | |
| Colonial | |
| 1991 | |
| Full | |
| — | |
| No | |
| 0.25 |
| Kane | |
| Randall Square | |
| 0 / Not Applicable | |
| None | |
| Public | |
| Public Sewer | |
| 08642924 | |
| 1208407010 |
Nearby Schools
| NAME: | DISTRICT: | DISTANCE: | |
|---|---|---|---|
|
Grade School
Williamsburg Elementary School |
304 | — | |
|
Middle School
Geneva Middle School |
304 | Not in DB | |
|
High School
Geneva Community High School |
304 | Not in DB | |
|
Alternate Junior High School
Geneva Middle School |
— | Not in DB | |
Property History
| DATE: | EVENT: | PRICE: | SOURCE: |
|---|---|---|---|
| 3 Dec, 2014 | Sold | $297,500 | MRED MLS |
| 1 Oct, 2014 | Under contract | $304,500 | MRED MLS |
| — | Last price change | $314,900 | MRED MLS |
| 12 Jun, 2014 | Listed for sale | $314,900 | MRED MLS |
| 3 Feb, 2025 | Sold | $460,000 | MRED MLS |
| 31 Dec, 2024 | Under contract | $489,000 | MRED MLS |
| 26 Dec, 2024 | Listed for sale | $489,000 | MRED MLS |
Room Specifics
Total Bedrooms: 3
Bedrooms Above Ground: 3
Bedrooms Below Ground: 0
Dimensions: —
Floor Type: Carpet
Dimensions: —
Floor Type: Carpet
Full Bathrooms: 3
Bathroom Amenities: Whirlpool,Separate Shower,Double Sink
Bathroom in Basement: 0
Rooms: Foyer,Office,Recreation Room,Heated Sun Room,Walk In Closet,Workshop
Basement Description: Finished
Other Specifics
| 2 | |
| Concrete Perimeter | |
| Asphalt | |
| Deck, Porch, Storms/Screens | |
| Cul-De-Sac,Fenced Yard | |
| 11326 | |
| Unfinished | |
| Full | |
| Vaulted/Cathedral Ceilings, Skylight(s), Hardwood Floors, First Floor Laundry | |
| Range, Dishwasher, Refrigerator | |
| Not in DB | |
| Sidewalks, Street Lights, Street Paved | |
| — | |
| — | |
| Wood Burning, Attached Fireplace Doors/Screen, Gas Starter |
Tax History
| Year | Property Taxes |
|---|---|
| 2014 | $9,281 |
| 2025 | $10,049 |
Contact Agent
Nearby Similar Homes
Contact Agent
Listing Provided By
Stone Tower Properties





