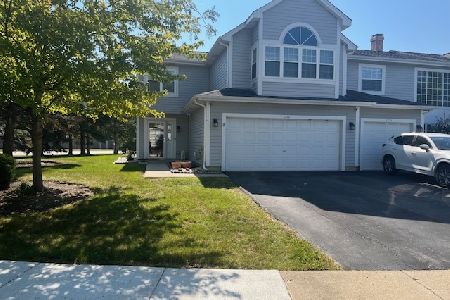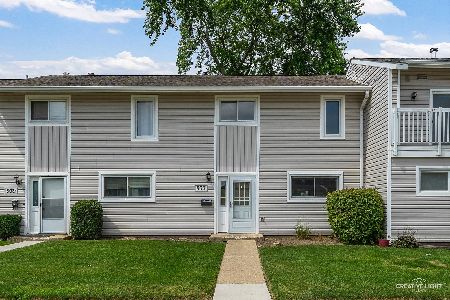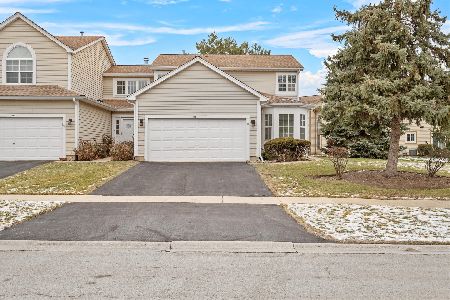1150 Longford Road, Bartlett, Illinois 60103
$217,000
|
Sold
|
|
| Status: | Closed |
| Sqft: | 1,519 |
| Cost/Sqft: | $145 |
| Beds: | 2 |
| Baths: | 3 |
| Year Built: | 1991 |
| Property Taxes: | $4,950 |
| Days On Market: | 2342 |
| Lot Size: | 0,00 |
Description
GORGEOUS!!AWESOME FLOORPLAN!! 2 Master Bedrooms!! SITUATED ON PRIVATE DEEP 128' LOT!!!Remodeled from TOP to BOTTOM!!NEWER Woodwork Too!!!Bamboo Wood Flooring 1st/2nd Floors!! 2-Story Great Room~Gas Fireplace~Gas Logs!! Newer Granite Kitchen!!Luxury EnSuite Mast Bath w/ Sep Shower/Tub, Granite Dbl Vanity & Walk In Closet! 2.5 Baths! Finished Basement~ 3rd Bedroom & Storage Galore!!! NEWER HVAC! & HWH!!!Att 2-Car Garage!! Fully Applianced!! Washer/Dryer Too!! Water Softener!Sliders to Patio!!
Property Specifics
| Condos/Townhomes | |
| 2 | |
| — | |
| 1991 | |
| Full | |
| 2 STORY | |
| No | |
| — |
| Du Page | |
| Country Place | |
| 262 / Monthly | |
| Parking,Insurance,Exterior Maintenance,Lawn Care,Snow Removal | |
| Public | |
| Public Sewer | |
| 10459136 | |
| 0101427005 |
Nearby Schools
| NAME: | DISTRICT: | DISTANCE: | |
|---|---|---|---|
|
Grade School
Centennial School |
46 | — | |
|
Middle School
Tefft Middle School |
46 | Not in DB | |
|
High School
Bartlett High School |
46 | Not in DB | |
Property History
| DATE: | EVENT: | PRICE: | SOURCE: |
|---|---|---|---|
| 25 Jun, 2015 | Under contract | $0 | MRED MLS |
| 22 Jun, 2015 | Listed for sale | $0 | MRED MLS |
| 1 Jan, 2016 | Under contract | $0 | MRED MLS |
| 25 Sep, 2015 | Listed for sale | $0 | MRED MLS |
| 9 Oct, 2019 | Sold | $217,000 | MRED MLS |
| 30 Aug, 2019 | Under contract | $219,900 | MRED MLS |
| — | Last price change | $224,900 | MRED MLS |
| 22 Jul, 2019 | Listed for sale | $229,900 | MRED MLS |
Room Specifics
Total Bedrooms: 3
Bedrooms Above Ground: 2
Bedrooms Below Ground: 1
Dimensions: —
Floor Type: Hardwood
Dimensions: —
Floor Type: Carpet
Full Bathrooms: 3
Bathroom Amenities: Separate Shower,Double Sink,Soaking Tub
Bathroom in Basement: 0
Rooms: Recreation Room,Storage
Basement Description: Finished
Other Specifics
| 2 | |
| Concrete Perimeter | |
| Asphalt | |
| Patio | |
| — | |
| 30X128X38X104 | |
| — | |
| Full | |
| Vaulted/Cathedral Ceilings, Skylight(s), Hardwood Floors, First Floor Laundry, Storage | |
| Range, Microwave, Dishwasher, Refrigerator, High End Refrigerator, Washer, Dryer, Disposal | |
| Not in DB | |
| — | |
| — | |
| — | |
| Gas Log, Gas Starter |
Tax History
| Year | Property Taxes |
|---|---|
| 2019 | $4,950 |
Contact Agent
Nearby Similar Homes
Nearby Sold Comparables
Contact Agent
Listing Provided By
GMC Realty LTD







