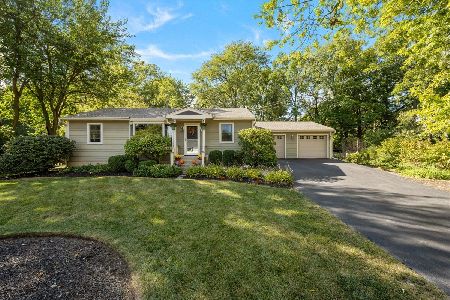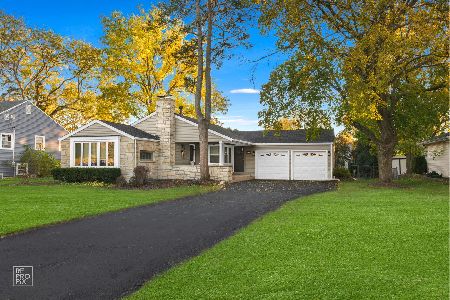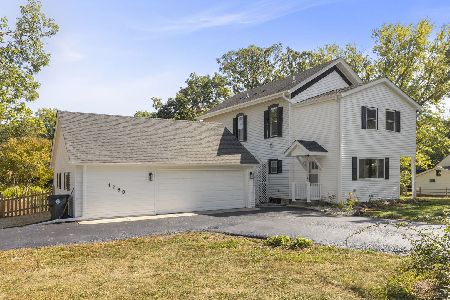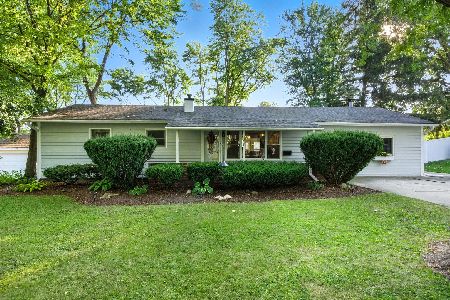1150 Morton Street, Batavia, Illinois 60510
$250,000
|
Sold
|
|
| Status: | Closed |
| Sqft: | 1,570 |
| Cost/Sqft: | $166 |
| Beds: | 3 |
| Baths: | 3 |
| Year Built: | 1946 |
| Property Taxes: | $6,582 |
| Days On Market: | 5903 |
| Lot Size: | 0,00 |
Description
Great Brick & Cedar Ranch on a beautiful lot. Freshly painted inside & out! Large Living Room w/Brick Fireplace. Master BR w/walk-in closet & Master Bath w/walk-in shower. Kitchen w/Breakfast Bar. Large 3-Season Porch. Paver Patio overlooks perennial gardens. Security System. 36x30 Heated Outbuilding for use as a workshop/garage. 12x20 Shed too! Huge Basement. 2-Car attached Garage w/newly epoxied floor. Must see!
Property Specifics
| Single Family | |
| — | |
| Ranch | |
| 1946 | |
| Partial | |
| — | |
| No | |
| — |
| Kane | |
| — | |
| 0 / Not Applicable | |
| None | |
| Public | |
| Public Sewer | |
| 07331363 | |
| 1221479001 |
Nearby Schools
| NAME: | DISTRICT: | DISTANCE: | |
|---|---|---|---|
|
Grade School
Alice Gustafson Elementary Schoo |
101 | — | |
|
Middle School
Sam Rotolo Middle School Of Bat |
101 | Not in DB | |
|
High School
Batavia Sr High School |
101 | Not in DB | |
Property History
| DATE: | EVENT: | PRICE: | SOURCE: |
|---|---|---|---|
| 10 Sep, 2009 | Sold | $252,000 | MRED MLS |
| 10 Aug, 2009 | Under contract | $295,000 | MRED MLS |
| — | Last price change | $320,000 | MRED MLS |
| 21 Apr, 2009 | Listed for sale | $320,000 | MRED MLS |
| 29 Dec, 2009 | Sold | $250,000 | MRED MLS |
| 4 Oct, 2009 | Under contract | $259,900 | MRED MLS |
| 21 Sep, 2009 | Listed for sale | $259,900 | MRED MLS |
Room Specifics
Total Bedrooms: 3
Bedrooms Above Ground: 3
Bedrooms Below Ground: 0
Dimensions: —
Floor Type: Carpet
Dimensions: —
Floor Type: Carpet
Full Bathrooms: 3
Bathroom Amenities: Separate Shower
Bathroom in Basement: 1
Rooms: Enclosed Porch,Utility Room-1st Floor,Workshop
Basement Description: Unfinished,Exterior Access
Other Specifics
| 2 | |
| Concrete Perimeter | |
| Asphalt,Concrete | |
| Patio | |
| — | |
| 96 X 220 | |
| — | |
| Full | |
| — | |
| Range, Microwave, Dishwasher, Refrigerator, Washer, Dryer, Disposal | |
| Not in DB | |
| Street Lights, Street Paved | |
| — | |
| — | |
| Attached Fireplace Doors/Screen, Gas Log, Gas Starter |
Tax History
| Year | Property Taxes |
|---|---|
| 2009 | $6,888 |
| 2009 | $6,582 |
Contact Agent
Nearby Similar Homes
Nearby Sold Comparables
Contact Agent
Listing Provided By
RE/MAX All Pro









