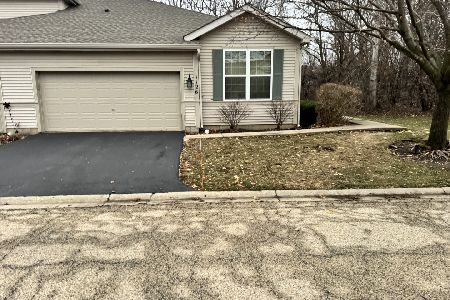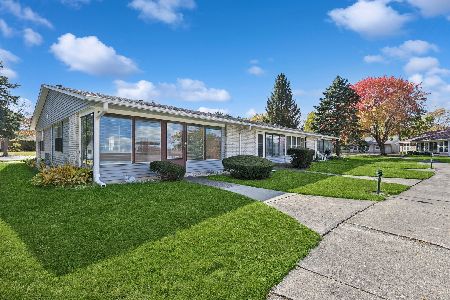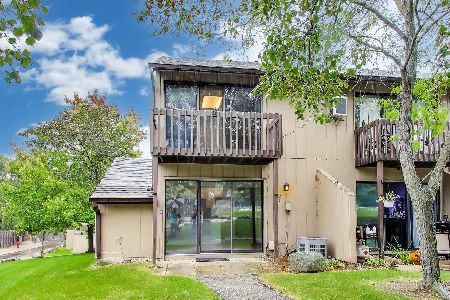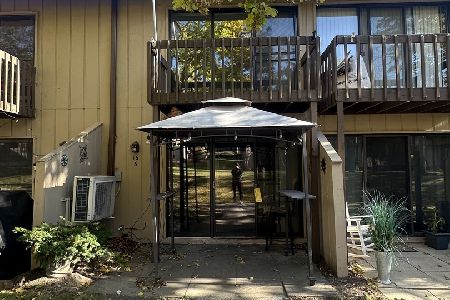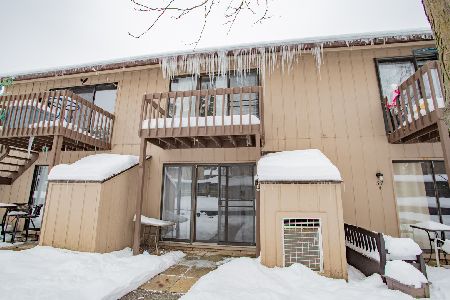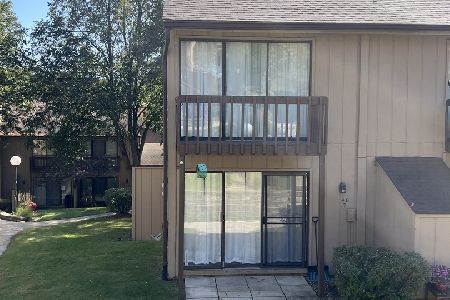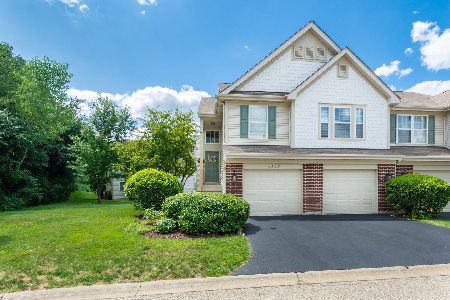1150 Oakwood Drive, Fox Lake, Illinois 60020
$160,000
|
Sold
|
|
| Status: | Closed |
| Sqft: | 2,014 |
| Cost/Sqft: | $79 |
| Beds: | 2 |
| Baths: | 3 |
| Year Built: | 2005 |
| Property Taxes: | $3,758 |
| Days On Market: | 2843 |
| Lot Size: | 0,00 |
Description
Private end location next to wooded area. Beautiful wood foyer floor, upgaraded maple cabinets in kitch, vaulted ceilings in kitch/sep dining rm/liv rm. Gas fireplace, custom light fixtures, white trim & 6 panel doors. Master bedroom with private bath and walk in closet. Nicely sized familyroom perfect for entertaining family and friends. A great value and in awesome condition. 2 car garage w/ entry to laundry rm.
Property Specifics
| Condos/Townhomes | |
| 2 | |
| — | |
| 2005 | |
| Full | |
| ARUBA | |
| No | |
| — |
| Lake | |
| Woodland Green | |
| 250 / Monthly | |
| Lawn Care,Snow Removal | |
| Public | |
| Public Sewer | |
| 09916833 | |
| 01283011740000 |
Nearby Schools
| NAME: | DISTRICT: | DISTANCE: | |
|---|---|---|---|
|
Middle School
Stanton School |
114 | Not in DB | |
|
High School
Grant Community High School |
124 | Not in DB | |
Property History
| DATE: | EVENT: | PRICE: | SOURCE: |
|---|---|---|---|
| 10 May, 2018 | Sold | $160,000 | MRED MLS |
| 17 Apr, 2018 | Under contract | $159,900 | MRED MLS |
| 14 Apr, 2018 | Listed for sale | $159,900 | MRED MLS |
| 19 Sep, 2022 | Sold | $238,500 | MRED MLS |
| 3 Aug, 2022 | Under contract | $238,500 | MRED MLS |
| 1 Aug, 2022 | Listed for sale | $238,500 | MRED MLS |
Room Specifics
Total Bedrooms: 2
Bedrooms Above Ground: 2
Bedrooms Below Ground: 0
Dimensions: —
Floor Type: Carpet
Full Bathrooms: 3
Bathroom Amenities: —
Bathroom in Basement: 1
Rooms: Office
Basement Description: Finished
Other Specifics
| 2 | |
| Concrete Perimeter | |
| Asphalt | |
| — | |
| Common Grounds | |
| COMMON | |
| — | |
| Full | |
| First Floor Bedroom, First Floor Full Bath, Laundry Hook-Up in Unit | |
| Range, Microwave, Dishwasher, Refrigerator, Disposal | |
| Not in DB | |
| — | |
| — | |
| — | |
| — |
Tax History
| Year | Property Taxes |
|---|---|
| 2018 | $3,758 |
| 2022 | $4,315 |
Contact Agent
Nearby Similar Homes
Nearby Sold Comparables
Contact Agent
Listing Provided By
RE/MAX Advantage Realty

