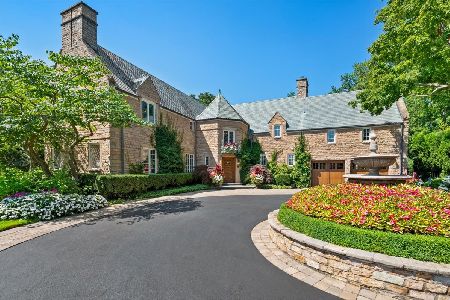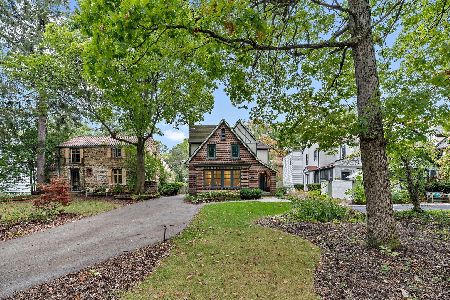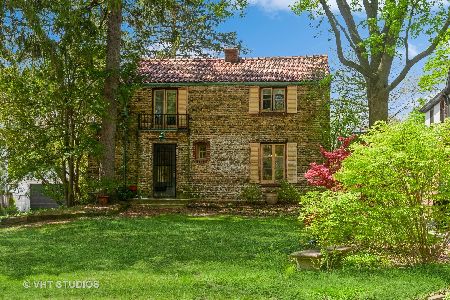1150 Ridgewood Drive, Highland Park, Illinois 60035
$638,000
|
Sold
|
|
| Status: | Closed |
| Sqft: | 3,124 |
| Cost/Sqft: | $208 |
| Beds: | 3 |
| Baths: | 3 |
| Year Built: | 1927 |
| Property Taxes: | $12,851 |
| Days On Market: | 1299 |
| Lot Size: | 0,17 |
Description
Mediterranean Charm in an East Highland Park Location! Over 3100 square feet of living space in this 3+ bedroom, 2 1/2 bath home (excluding the finished basement). Hardwood floors throughout the 1st level. Details like 3 fireplaces, arched doorways & large windows, crown & base molding, built-in shelving & high ceilings add to the character of this spacious, sunny home. Beautifully set back from the street and located on the west side of Ridgewood Dr., this home has a strong presence. Covered entryway leads to a proper foyer. Ahead, a wide central staircase. Bear right to the huge (30' x 27') living room with oversized fireplace, sunroom and office alcove with access to walled private front patio for a sunny place to relax and dine al fresco. Newer updated white eat-in kitchen with large window over the sink, granite counters, abundant cabinetry and all stainless Bosch appliances. Separate dining room with plenty of space for great dinner parties. 24' x 19' family room with WB fireplace and windows overlooking rear yard. Powder room completes the first floor. Upstairs, a wide hallway leads to 3 bedrooms, one (12' x 18') with newer wide-plank hardwood floors and an en-suite, updated bathroom with vessel sink & shower. The other, a huge (20' x 21') bedroom with newer hardwood floors, abundant closets and fireplace, the 3rd 12' x 12' with newer hardwood floors. Open office space could be enclosed to make a 4th bedroom, or a more private workspace. Updated hall bathroom with tub / shower combo completes the 2nd floor. Finished, bright white-paneled basement includes newer luxury vinyl plank flooring, 15' x 17' game / billiard room (pool table included), and 19' x 16' rec room. Also cold storage closet which could be a wine room, 20' x 10' utility / storage room, and nice, bright laundry room. 1-car detached garage. Mostly fenced grassy yard. All of this, located in a walk-to-town / train and easy access to Ravinia music festival, the Rosewood Beach and the Chicago Botanic Gardens. Move in and start enjoying all that Highland Park has to offer...
Property Specifics
| Single Family | |
| — | |
| — | |
| 1927 | |
| — | |
| — | |
| No | |
| 0.17 |
| Lake | |
| — | |
| — / Not Applicable | |
| — | |
| — | |
| — | |
| 11392085 | |
| 16264060020000 |
Nearby Schools
| NAME: | DISTRICT: | DISTANCE: | |
|---|---|---|---|
|
Grade School
Indian Trail Elementary School |
112 | — | |
|
Middle School
Edgewood Middle School |
112 | Not in DB | |
|
High School
Highland Park High School |
112 | Not in DB | |
Property History
| DATE: | EVENT: | PRICE: | SOURCE: |
|---|---|---|---|
| 29 Jun, 2022 | Sold | $638,000 | MRED MLS |
| 2 Jun, 2022 | Under contract | $649,000 | MRED MLS |
| 6 May, 2022 | Listed for sale | $649,000 | MRED MLS |
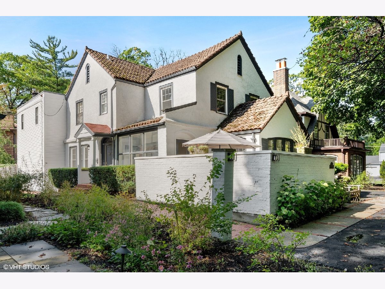
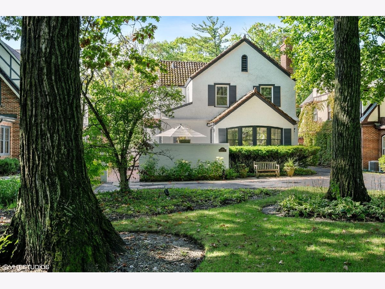
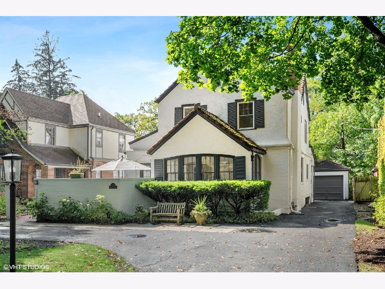
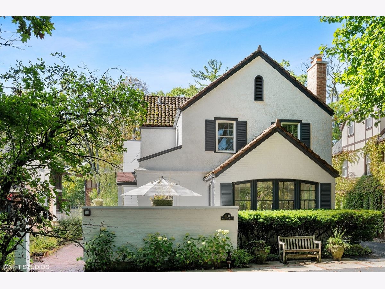
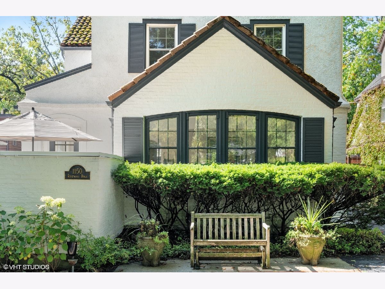
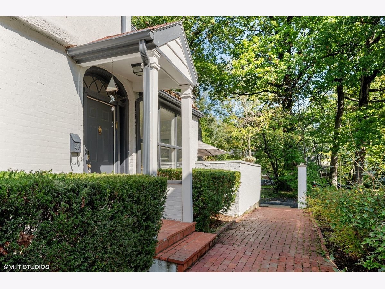
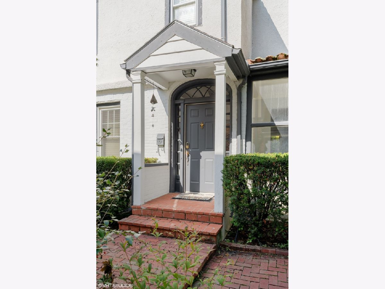
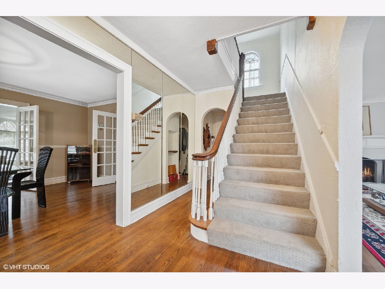
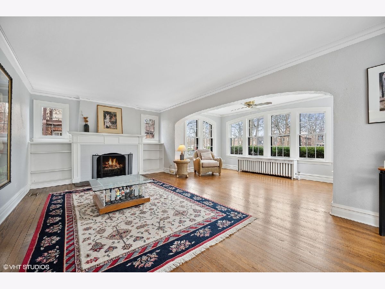
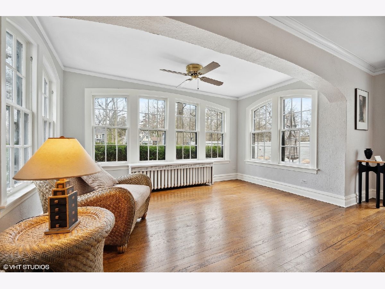
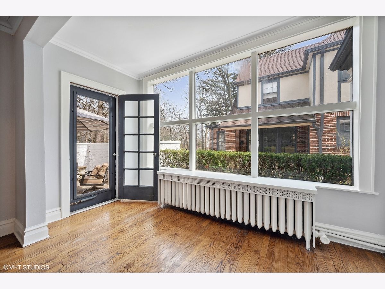
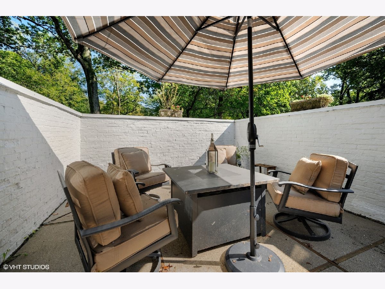
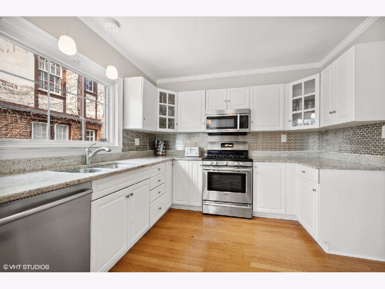
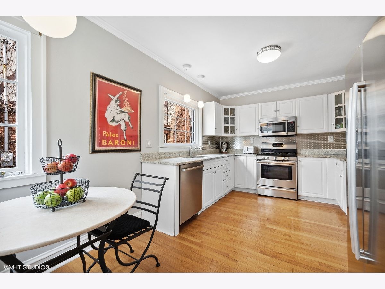
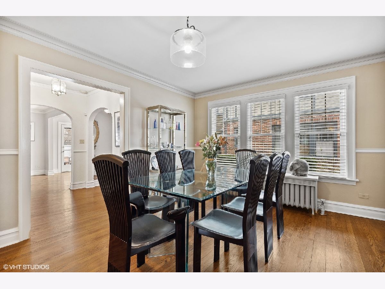
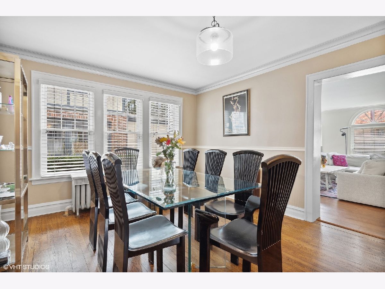
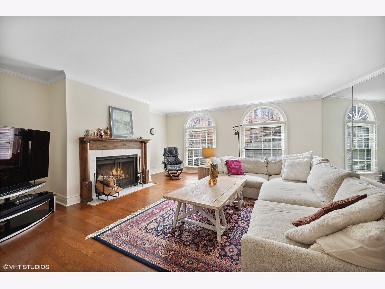
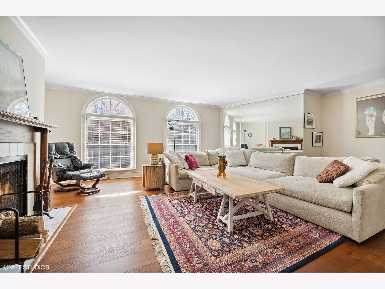
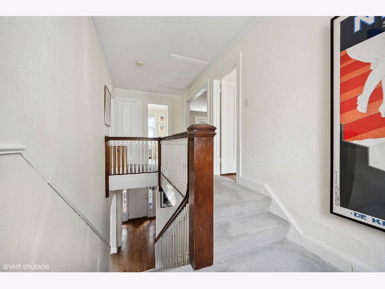
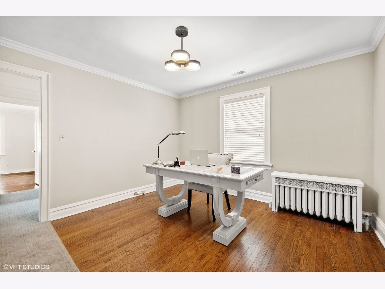
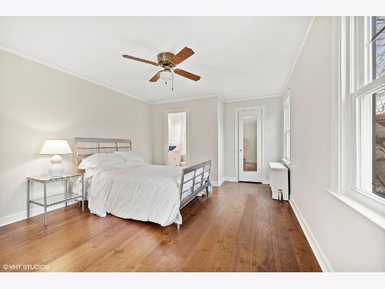
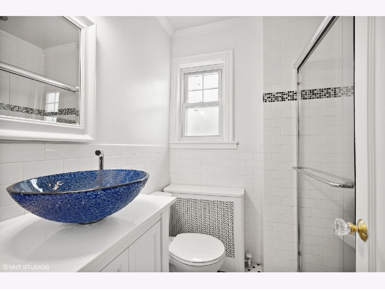
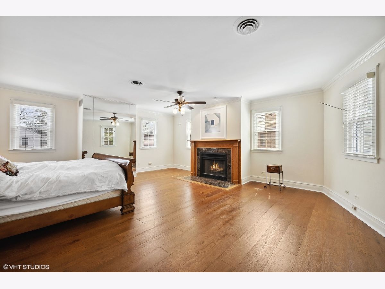
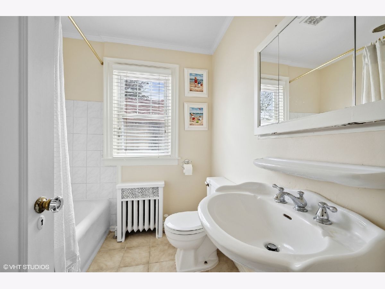
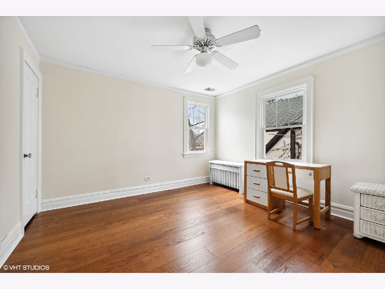
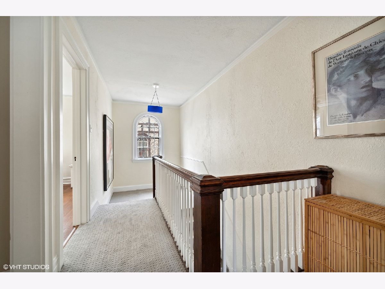
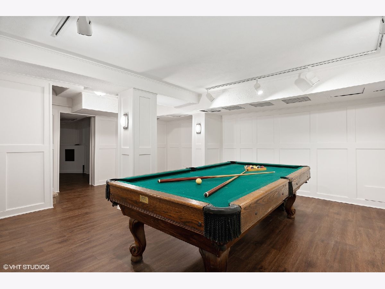
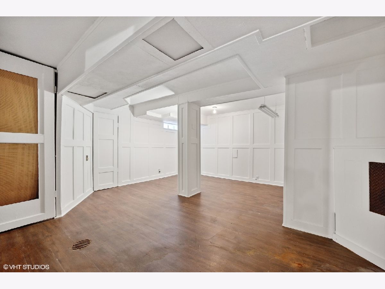
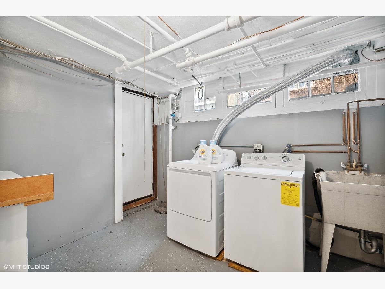
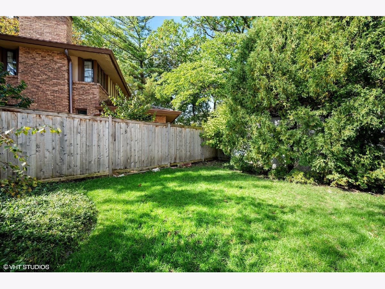
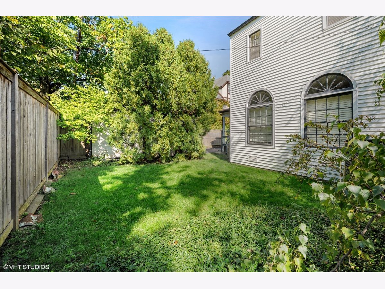
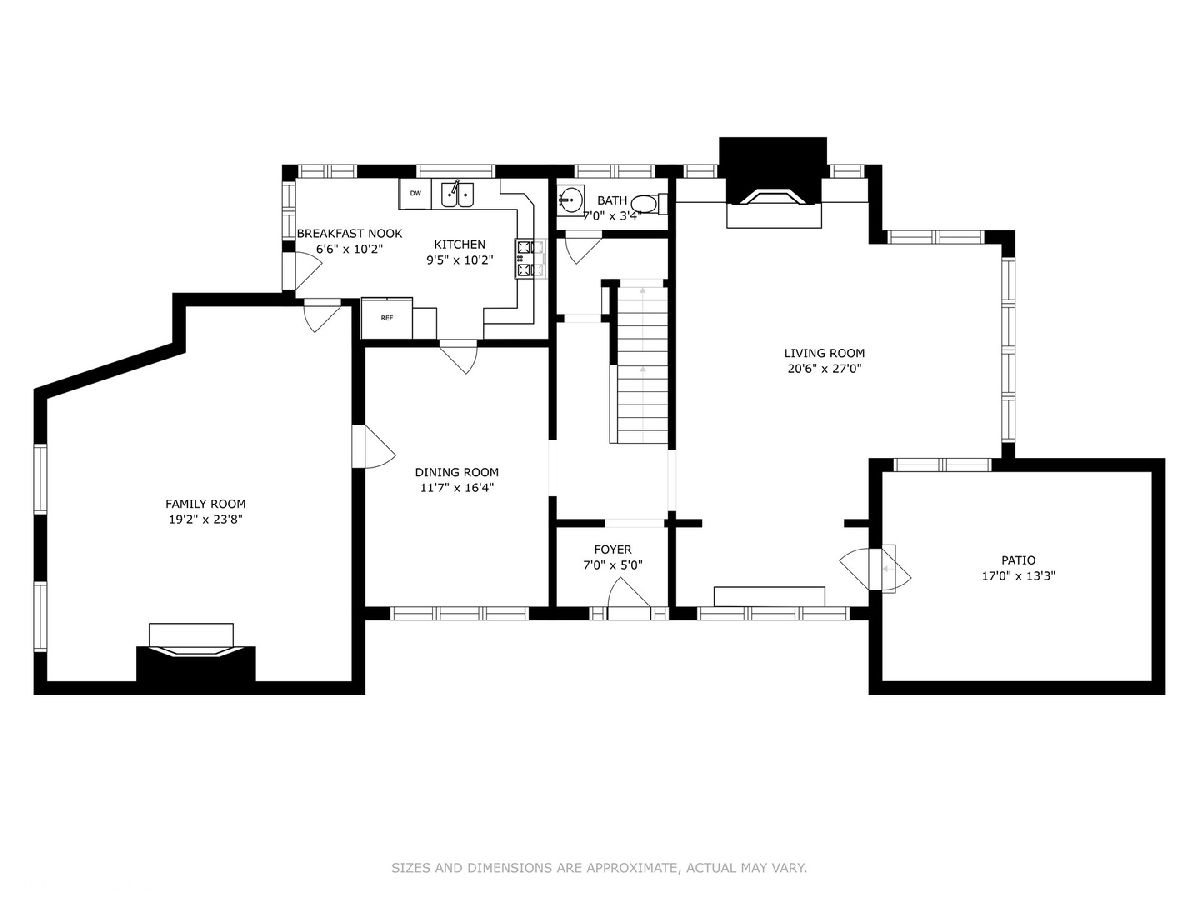
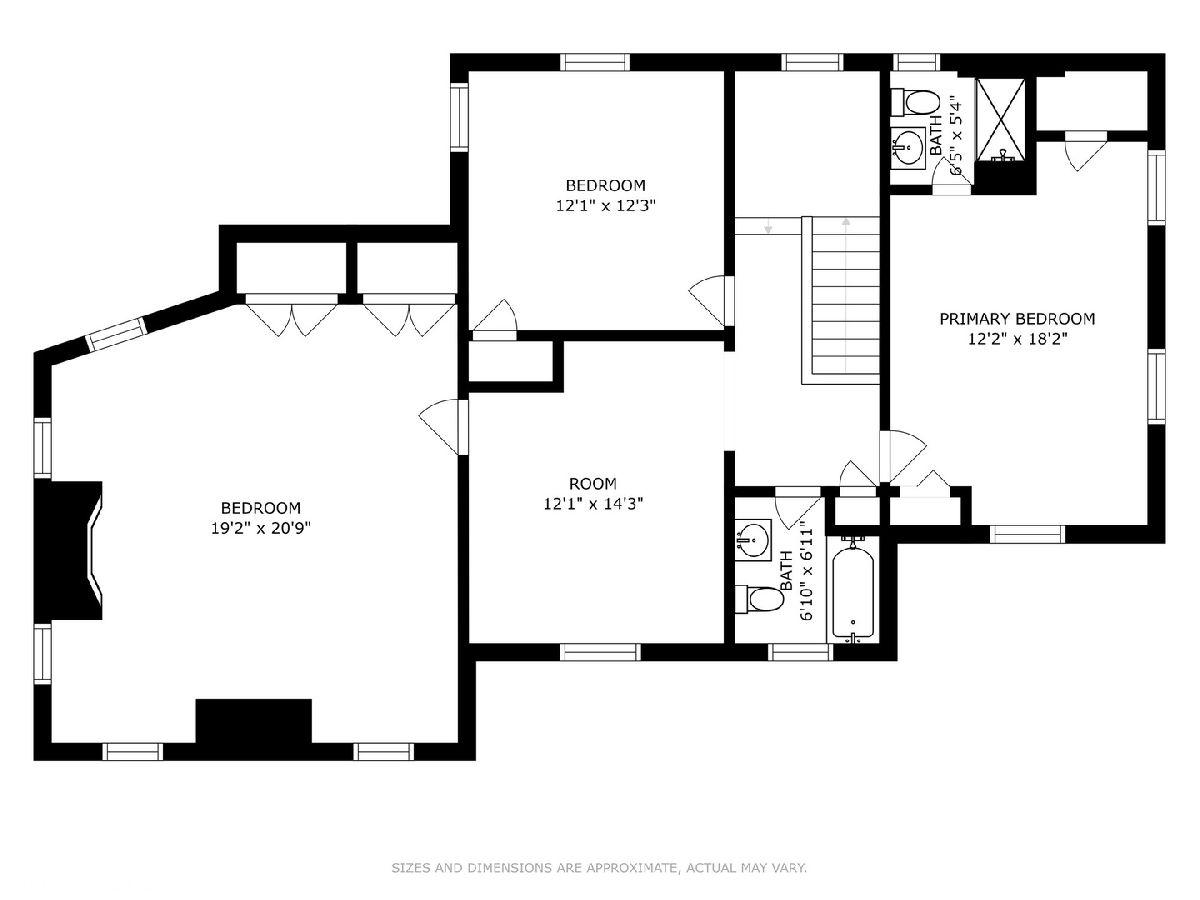
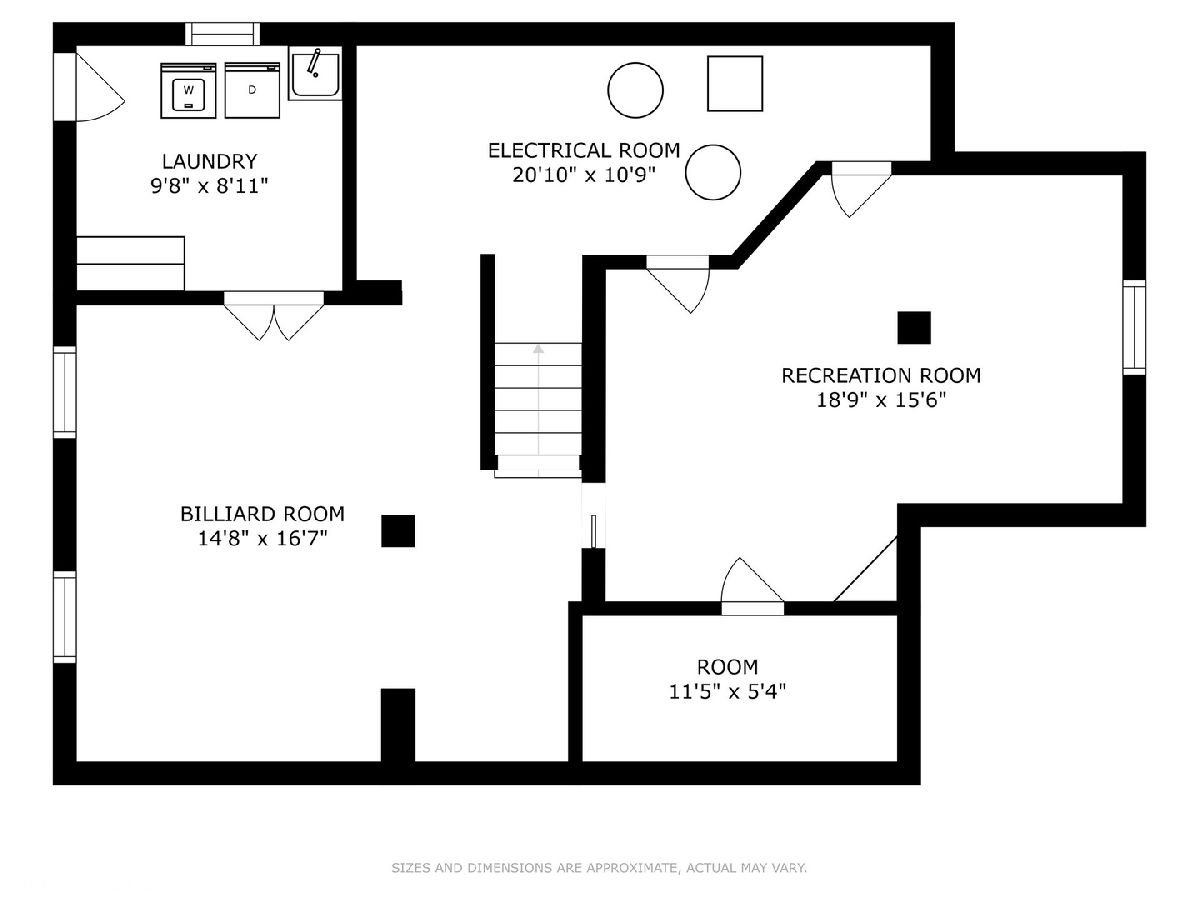
Room Specifics
Total Bedrooms: 3
Bedrooms Above Ground: 3
Bedrooms Below Ground: 0
Dimensions: —
Floor Type: —
Dimensions: —
Floor Type: —
Full Bathrooms: 3
Bathroom Amenities: Separate Shower,Soaking Tub
Bathroom in Basement: 0
Rooms: —
Basement Description: Finished,Exterior Access,Rec/Family Area
Other Specifics
| 1 | |
| — | |
| Asphalt | |
| — | |
| — | |
| 48.5 X 150 | |
| — | |
| — | |
| — | |
| — | |
| Not in DB | |
| — | |
| — | |
| — | |
| — |
Tax History
| Year | Property Taxes |
|---|---|
| 2022 | $12,851 |
Contact Agent
Nearby Similar Homes
Nearby Sold Comparables
Contact Agent
Listing Provided By
@properties Christie's International Real Estate

