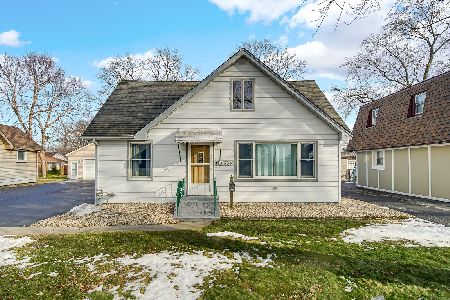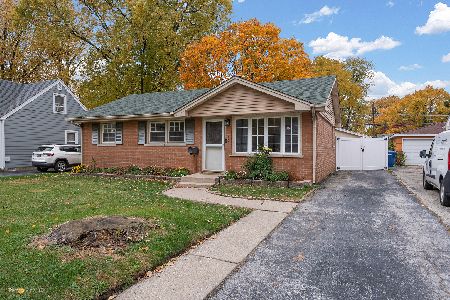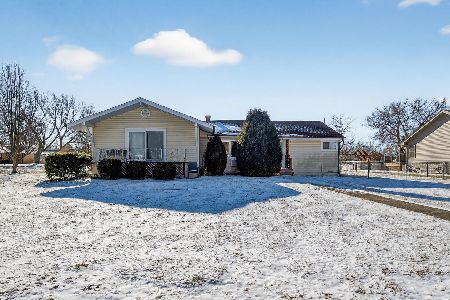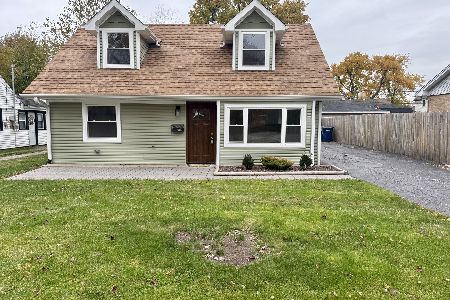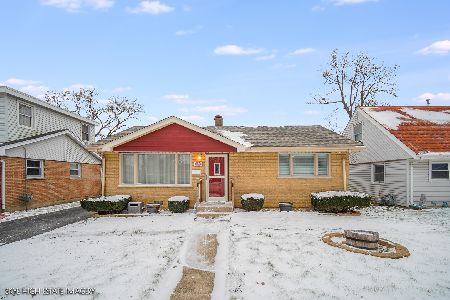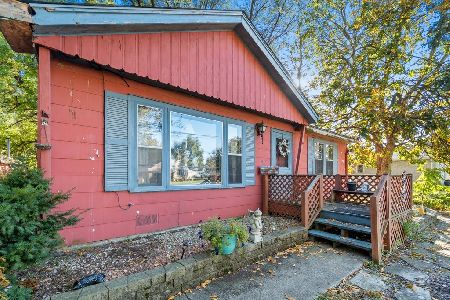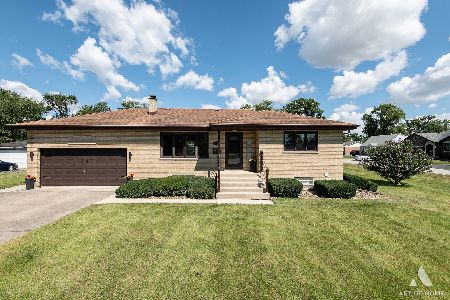11500 Normandy Avenue, Worth, Illinois 60482
$215,000
|
Sold
|
|
| Status: | Closed |
| Sqft: | 1,200 |
| Cost/Sqft: | $179 |
| Beds: | 3 |
| Baths: | 1 |
| Year Built: | 1953 |
| Property Taxes: | $3,243 |
| Days On Market: | 2423 |
| Lot Size: | 0,27 |
Description
Gorgeous, updated corner Ranch offering a little piece of heaven on earth...this 3 bedroom/1bath & 2 car garage is totally redone! Beautiful new kitchen w/custom made, raised panel oak cabinets, lazy Susan's, granite tops, tiled backsplash, lighting above the cabinetry, pantry closet & all newer stainless steel appliances! The dining room off the kitchen gives way to newer French doors w/built-in blinds that lead to a private fully fenced backyard w/concrete patio & a built-in & brand new canopy, plus a 21' above ground pool & deck w/all equipment & a spacious storage shed! All windows have been replaced. All new oak trim & doors! Custom Bali window treatments in all bedrooms, as well as ceiling fans. Huge master bdrm w/hrdwd floors, custom built-in shelves in the closet & already plumbed w/a gas line-the perfect spot for a future gas fireplace/cast iron stove! Nicely updated full bath w/granite top, neutral tile, & new toilet. Freshly painted too! Maintenance free newer siding!
Property Specifics
| Single Family | |
| — | |
| Ranch | |
| 1953 | |
| None | |
| RANCH | |
| No | |
| 0.27 |
| Cook | |
| — | |
| 0 / Not Applicable | |
| None | |
| Lake Michigan | |
| Public Sewer | |
| 10401296 | |
| 24194030190000 |
Nearby Schools
| NAME: | DISTRICT: | DISTANCE: | |
|---|---|---|---|
|
Grade School
Worth Elementary School |
127 | — | |
|
Middle School
Worth Junior High School |
127 | Not in DB | |
|
High School
A B Shepard High School (campus |
218 | Not in DB | |
Property History
| DATE: | EVENT: | PRICE: | SOURCE: |
|---|---|---|---|
| 16 Aug, 2019 | Sold | $215,000 | MRED MLS |
| 23 Jun, 2019 | Under contract | $215,000 | MRED MLS |
| 3 Jun, 2019 | Listed for sale | $215,000 | MRED MLS |
Room Specifics
Total Bedrooms: 3
Bedrooms Above Ground: 3
Bedrooms Below Ground: 0
Dimensions: —
Floor Type: Carpet
Dimensions: —
Floor Type: Carpet
Full Bathrooms: 1
Bathroom Amenities: —
Bathroom in Basement: —
Rooms: Deck
Basement Description: Crawl
Other Specifics
| 2.5 | |
| Concrete Perimeter | |
| Asphalt | |
| Deck, Patio, Above Ground Pool, Storms/Screens | |
| Corner Lot,Fenced Yard,Landscaped,Mature Trees | |
| 132 X 100 X 98 X 30 X 51 X | |
| Full,Unfinished | |
| None | |
| Hardwood Floors, First Floor Bedroom, First Floor Laundry, First Floor Full Bath | |
| Range, Microwave, Dishwasher, Refrigerator, Washer, Dryer | |
| Not in DB | |
| Sidewalks, Street Lights, Street Paved | |
| — | |
| — | |
| Wood Burning, Attached Fireplace Doors/Screen |
Tax History
| Year | Property Taxes |
|---|---|
| 2019 | $3,243 |
Contact Agent
Nearby Similar Homes
Nearby Sold Comparables
Contact Agent
Listing Provided By
Coldwell Banker Residential

