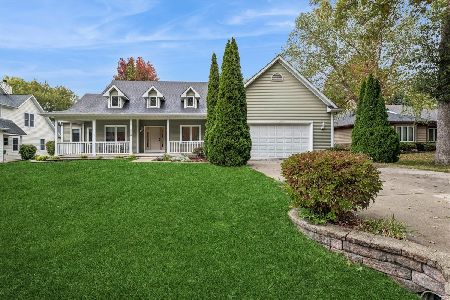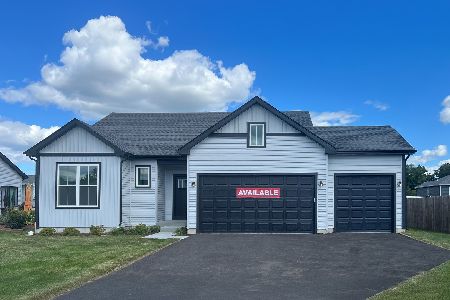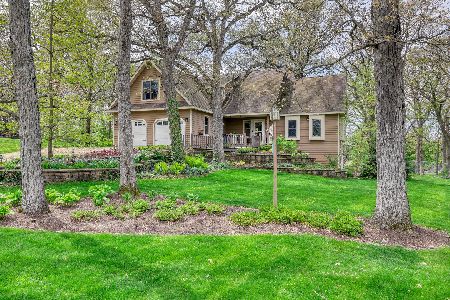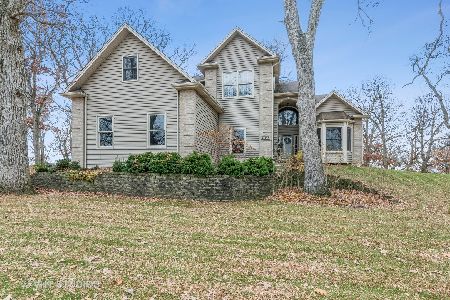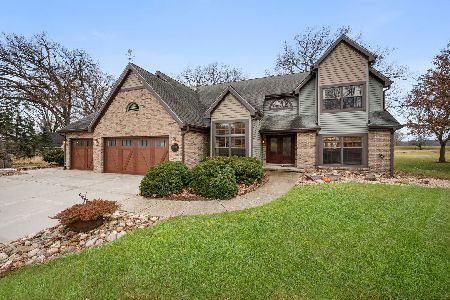11501 Ellwood Greens Road, Genoa, Illinois 60135
$340,000
|
Sold
|
|
| Status: | Closed |
| Sqft: | 3,350 |
| Cost/Sqft: | $107 |
| Beds: | 3 |
| Baths: | 3 |
| Year Built: | 1995 |
| Property Taxes: | $9,349 |
| Days On Market: | 1788 |
| Lot Size: | 0,48 |
Description
Remarks: This is the home that will simply Take Your Breath Away! The view of the Kishwaukee River is simply magical. This stunning home has the path to the forest preserve steps away. Enjoy riding your bike or simply walking thru the peaceful and serene forest preserve. There is plenty of ponds and the river for fishing and kayaking! This home offers 3 stone fireplaces. A 2 sided in the living room and dining room, and another in the basement for the family room. A vaulted beam ceiling with solid wood window ledges for you to enjoy.Solid wood floors throughout the first floor. The kitchen offers all newer stainless steel appliances, mostly Bosch. Granite counter-tops and an efficient island which completes the kitchen perfectly. There is a comfortable four season room for you to enjoy throughout the year. The laundry room is on the first floor for your convenience. This home offers 3 bedrooms with 2 and 1/2 bathrooms. The master bedroom and bathroom are remarkably extensive, with the windows overlooking the river. The basement has been finished into a nice size family room and wine celler.If you are one to enjoy a nice glass of wine, wait till you see all the bottles you will be able to store at the perfect temperature. The utility room is also of nice size, with a workshop area. A 2 car garage with also newer garage doors. The yard this home rests on is awe-inspiring. Landscaped to perfection with such a wide variety of beautiful trees and flowers. Looking for the country home with an amazing view of the river! Come and take a look, you will fall in love.
Property Specifics
| Single Family | |
| — | |
| Contemporary | |
| 1995 | |
| Full,Walkout | |
| — | |
| No | |
| 0.48 |
| De Kalb | |
| — | |
| — / Not Applicable | |
| None | |
| Public | |
| Public Sewer | |
| 10959293 | |
| 0236201005 |
Nearby Schools
| NAME: | DISTRICT: | DISTANCE: | |
|---|---|---|---|
|
Grade School
Kingston Elementary School |
424 | — | |
|
High School
Genoa-kingston High School |
424 | Not in DB | |
Property History
| DATE: | EVENT: | PRICE: | SOURCE: |
|---|---|---|---|
| 3 May, 2021 | Sold | $340,000 | MRED MLS |
| 10 Mar, 2021 | Under contract | $359,900 | MRED MLS |
| 28 Dec, 2020 | Listed for sale | $359,900 | MRED MLS |
| 24 Jun, 2024 | Sold | $435,000 | MRED MLS |
| 4 May, 2024 | Under contract | $435,000 | MRED MLS |
| 2 May, 2024 | Listed for sale | $435,000 | MRED MLS |
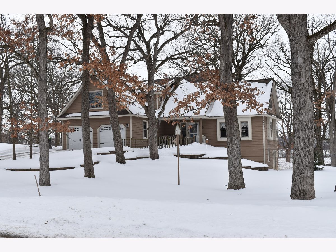
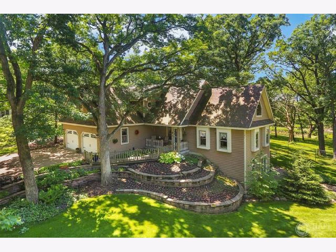
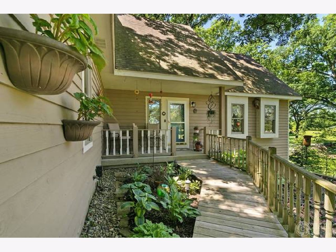
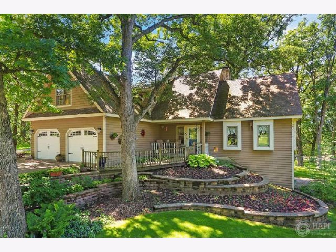
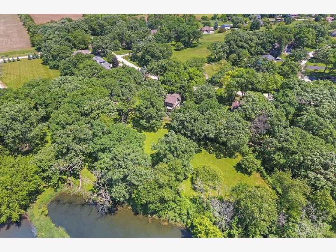
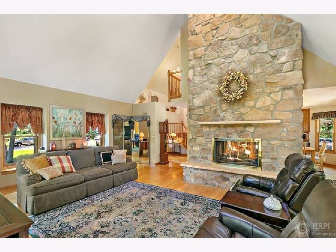
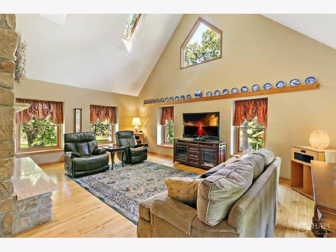
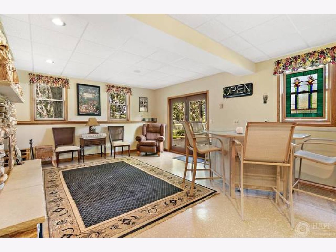
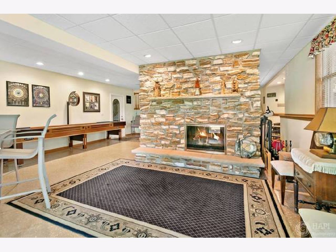
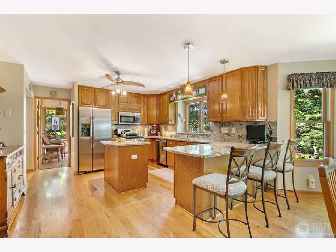
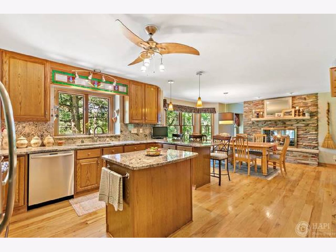
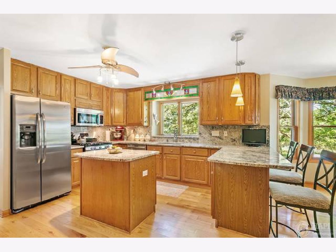
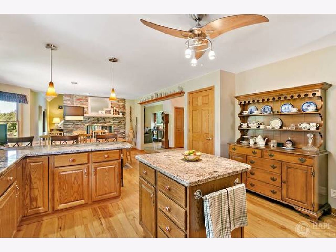
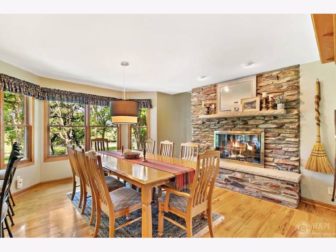
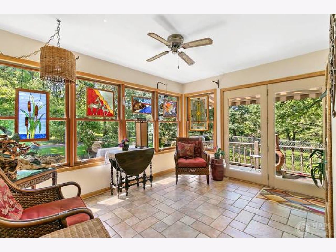
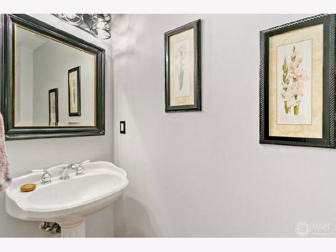
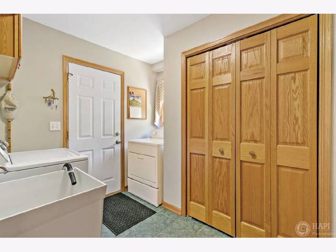
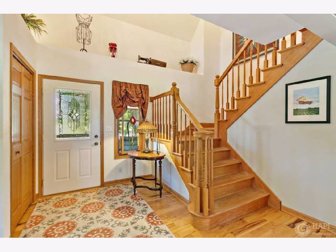
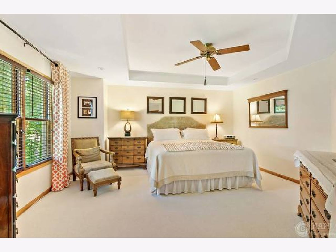
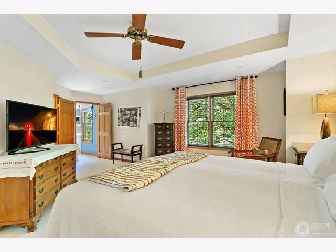
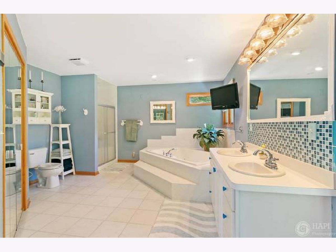
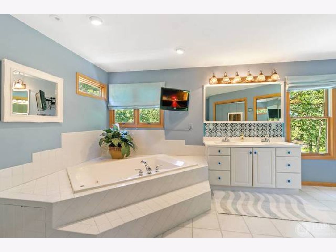
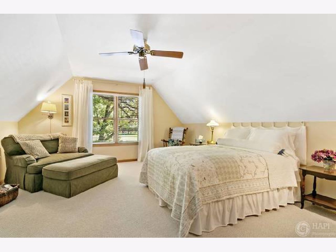
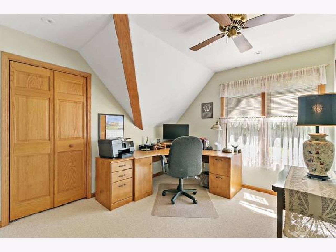
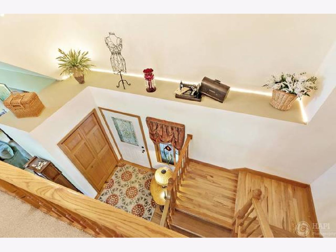
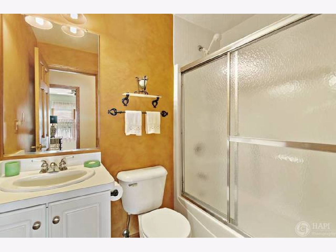
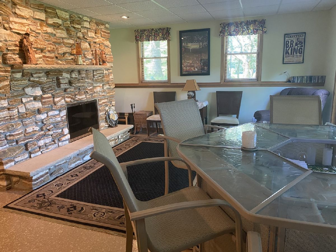
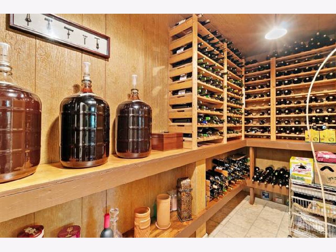
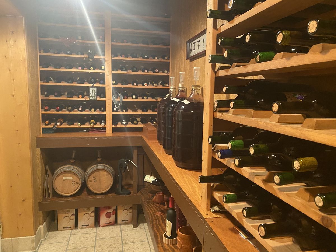
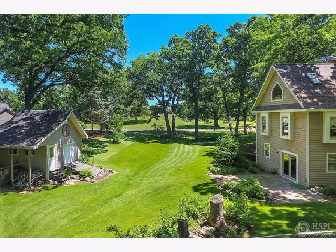
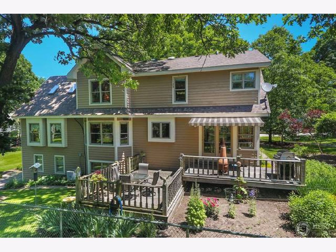
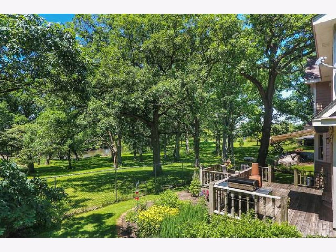
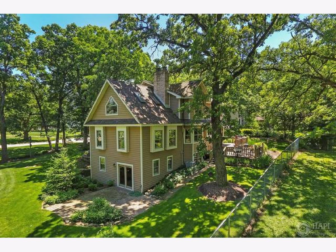
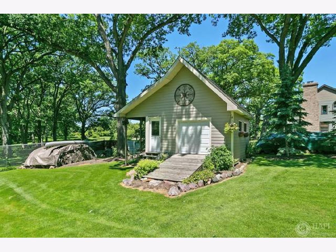
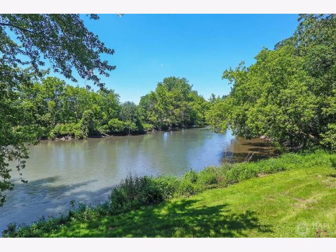
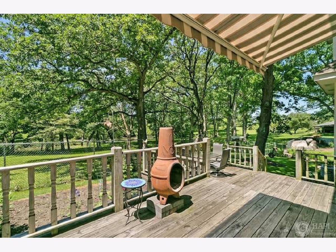
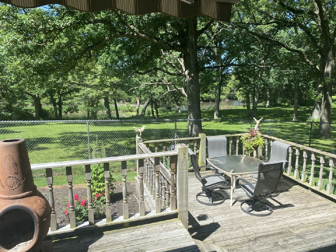
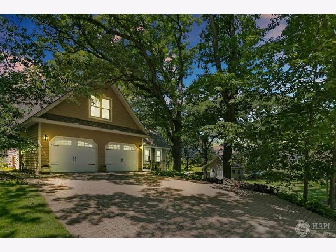
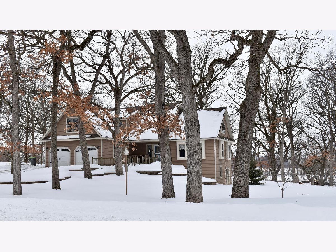
Room Specifics
Total Bedrooms: 3
Bedrooms Above Ground: 3
Bedrooms Below Ground: 0
Dimensions: —
Floor Type: Carpet
Dimensions: —
Floor Type: Carpet
Full Bathrooms: 3
Bathroom Amenities: Whirlpool,Separate Shower,Double Sink
Bathroom in Basement: 0
Rooms: Sun Room
Basement Description: Finished
Other Specifics
| 2 | |
| Concrete Perimeter | |
| Concrete | |
| Deck, Patio, Storms/Screens | |
| — | |
| 91 X 44 X 140 X 177 X 140 | |
| Unfinished | |
| Full | |
| Vaulted/Cathedral Ceilings, Skylight(s), Hardwood Floors, First Floor Laundry, Walk-In Closet(s) | |
| Range, Microwave, Dishwasher, Refrigerator, Washer, Dryer, Water Purifier Owned, Water Softener, Water Softener Owned | |
| Not in DB | |
| — | |
| — | |
| — | |
| Double Sided, Wood Burning, Gas Starter |
Tax History
| Year | Property Taxes |
|---|---|
| 2021 | $9,349 |
| 2024 | $948,376 |
Contact Agent
Nearby Similar Homes
Nearby Sold Comparables
Contact Agent
Listing Provided By
RE/MAX Classic

