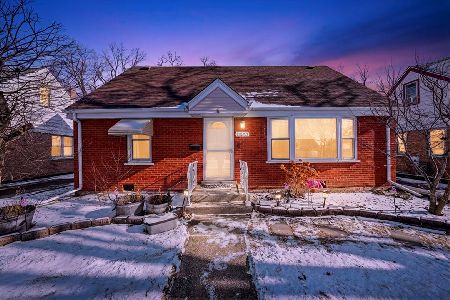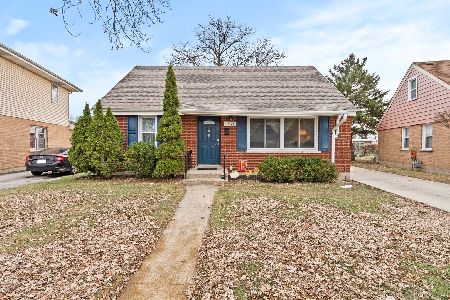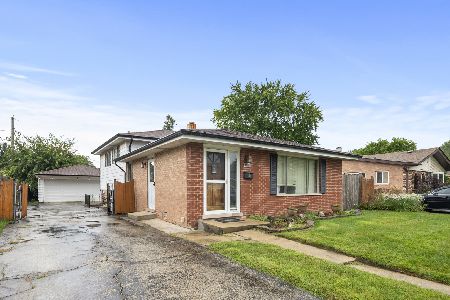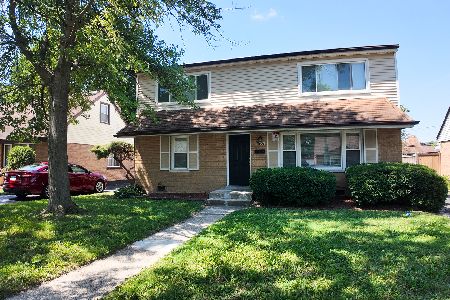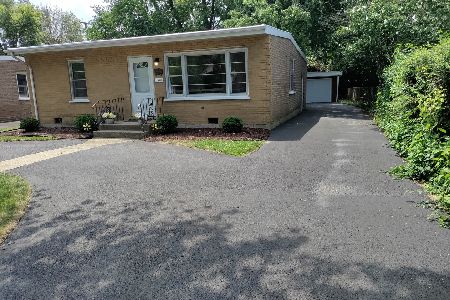11505 Joalyce Drive, Alsip, Illinois 60803
$170,000
|
Sold
|
|
| Status: | Closed |
| Sqft: | 0 |
| Cost/Sqft: | — |
| Beds: | 4 |
| Baths: | 2 |
| Year Built: | 1957 |
| Property Taxes: | $3,861 |
| Days On Market: | 6194 |
| Lot Size: | 0,00 |
Description
All brick home with alot to offer. Eat-in Kitchen has been redone from floor to oak pull-out drawer cabinets. Updated main bath has separate shower, plus a whirlpool tub & double sink.(2nd bth is upstairs).Formal din rm & living rm w/woodburning fireplace have hardwd flrs. 20x16 room upstairs is perfect family rm. Yard is gorgeous with gazebo. Garage can be 3 car/tandem, attached 1 car in back is now workshop.
Property Specifics
| Single Family | |
| — | |
| Cape Cod | |
| 1957 | |
| None | |
| — | |
| No | |
| — |
| Cook | |
| — | |
| 0 / Not Applicable | |
| None | |
| Lake Michigan | |
| Public Sewer | |
| 07133285 | |
| 24223010020000 |
Property History
| DATE: | EVENT: | PRICE: | SOURCE: |
|---|---|---|---|
| 17 Jun, 2009 | Sold | $170,000 | MRED MLS |
| 24 Apr, 2009 | Under contract | $179,900 | MRED MLS |
| 11 Feb, 2009 | Listed for sale | $179,900 | MRED MLS |
Room Specifics
Total Bedrooms: 4
Bedrooms Above Ground: 4
Bedrooms Below Ground: 0
Dimensions: —
Floor Type: Carpet
Dimensions: —
Floor Type: Vinyl
Dimensions: —
Floor Type: Vinyl
Full Bathrooms: 2
Bathroom Amenities: Whirlpool,Separate Shower,Double Sink
Bathroom in Basement: 0
Rooms: Utility Room-1st Floor,Workshop
Basement Description: —
Other Specifics
| 2 | |
| — | |
| Asphalt,Side Drive | |
| Patio | |
| Corner Lot,Fenced Yard,Pond(s) | |
| 86.51X120.15X131.59X41.59 | |
| Finished,Full,Interior Stair | |
| None | |
| First Floor Bedroom | |
| Range, Dishwasher, Refrigerator, Washer, Dryer, Disposal | |
| Not in DB | |
| Sidewalks, Street Lights, Street Paved, Other | |
| — | |
| — | |
| Wood Burning |
Tax History
| Year | Property Taxes |
|---|---|
| 2009 | $3,861 |
Contact Agent
Nearby Similar Homes
Nearby Sold Comparables
Contact Agent
Listing Provided By
Coldwell Banker Residential

