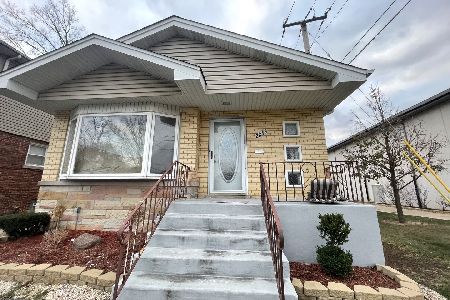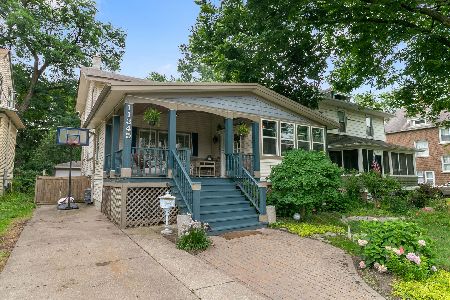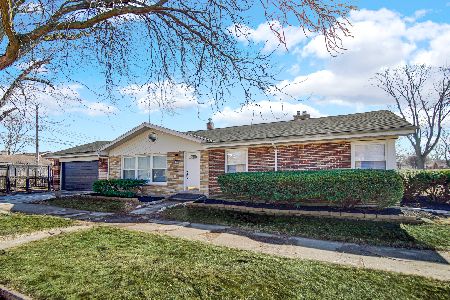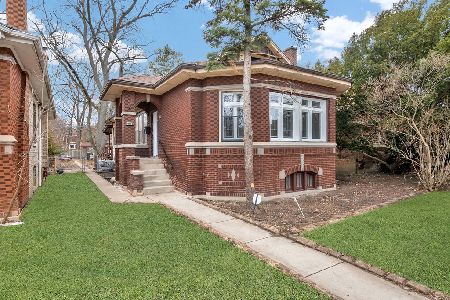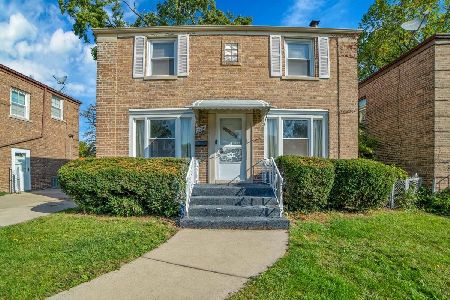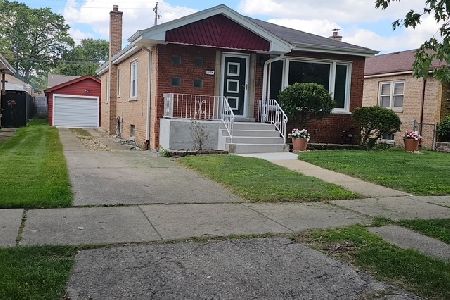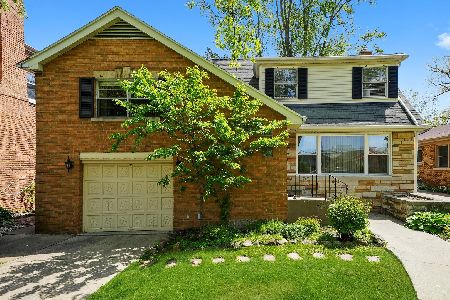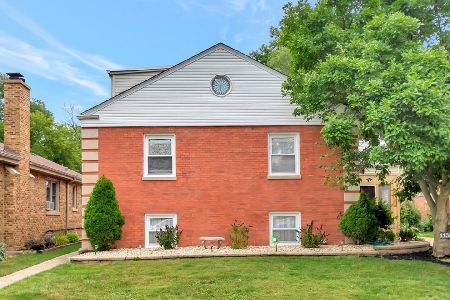11505 Oakley Avenue, Morgan Park, Chicago, Illinois 60643
$390,000
|
Sold
|
|
| Status: | Closed |
| Sqft: | 0 |
| Cost/Sqft: | — |
| Beds: | 3 |
| Baths: | 3 |
| Year Built: | 1940 |
| Property Taxes: | $5,120 |
| Days On Market: | 1790 |
| Lot Size: | 0,09 |
Description
Take a 3D Tour, CLICK on the 3D BUTTON & Walk Around. Watch a Custom Drone Video Tour, Click on Video Button! Breathtaking and incredibly maintained 3 bed/2.1 bath brick Georgian home! Hardwood floors, stunning millwork, and soaring ceilings flow throughout. The chef's kitchen features beautiful white shaker cabinetry, granite countertops, stainless steel appliances, and breakfast bar. The formal dining room is the perfect spot to entertain guests. Relax in the living room with a wood burning fireplace and an abundance of natural light. The master suite is the ultimate relaxation spot with plenty of closet space and updated bath with dual vanity and whirlpool tub. Other two bedrooms are generously sized & located on the same floor. Fully finished basement with family room, full bath, and large laundry room! Beautifully landscaped yard and patio area for grilling and relaxing during the warmer months. Two car detached garage. Great location with easy access to transportation, shopping, and more.
Property Specifics
| Single Family | |
| — | |
| Georgian | |
| 1940 | |
| Full,English | |
| — | |
| No | |
| 0.09 |
| Cook | |
| — | |
| 0 / Not Applicable | |
| None | |
| Lake Michigan,Public | |
| Public Sewer | |
| 11042238 | |
| 25193010020000 |
Property History
| DATE: | EVENT: | PRICE: | SOURCE: |
|---|---|---|---|
| 19 Nov, 2018 | Sold | $328,000 | MRED MLS |
| 24 Oct, 2018 | Under contract | $339,900 | MRED MLS |
| — | Last price change | $349,900 | MRED MLS |
| 19 Sep, 2018 | Listed for sale | $349,900 | MRED MLS |
| 19 May, 2021 | Sold | $390,000 | MRED MLS |
| 6 Apr, 2021 | Under contract | $374,921 | MRED MLS |
| 5 Apr, 2021 | Listed for sale | $374,921 | MRED MLS |
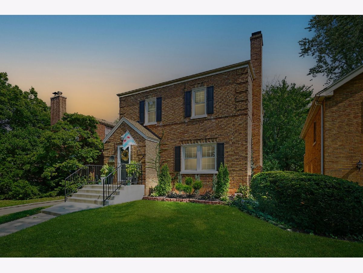
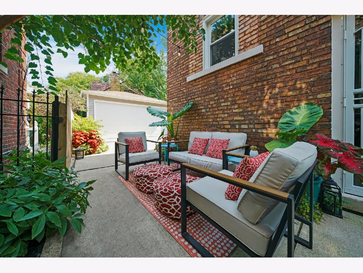
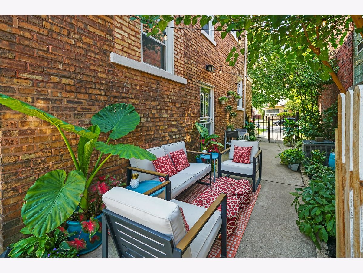
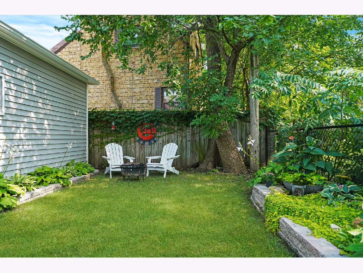
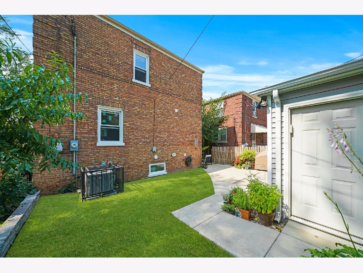
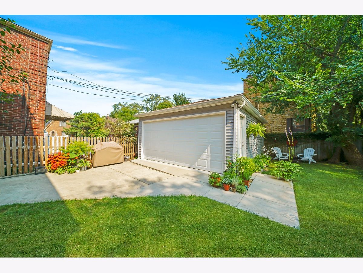
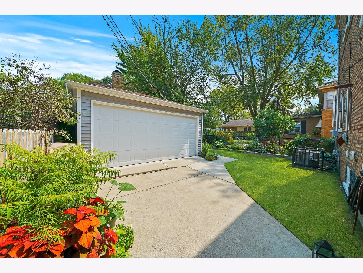
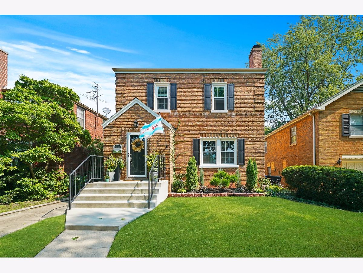
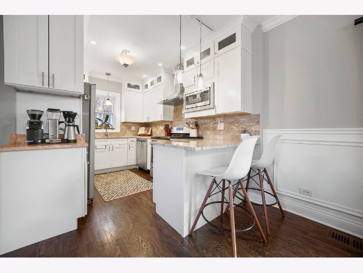
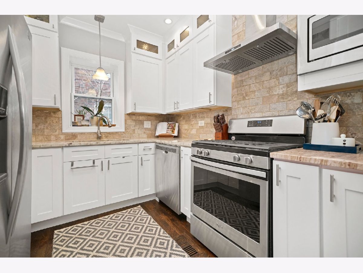
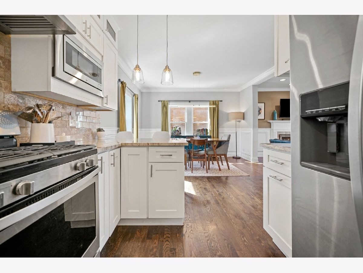
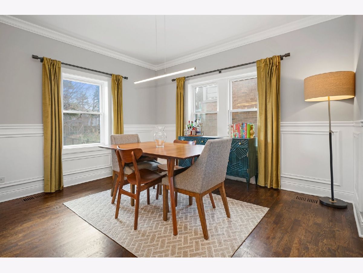
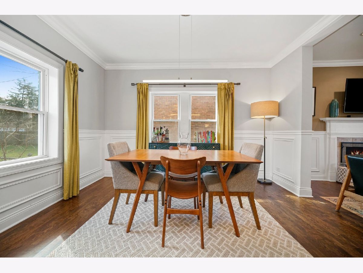
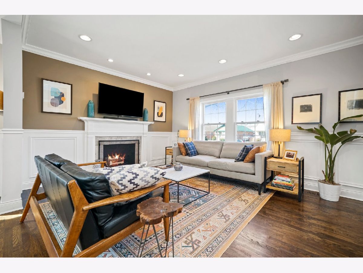
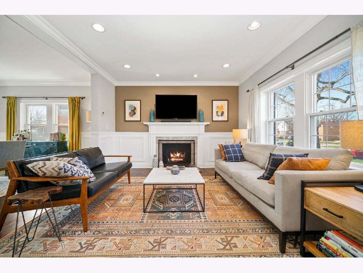
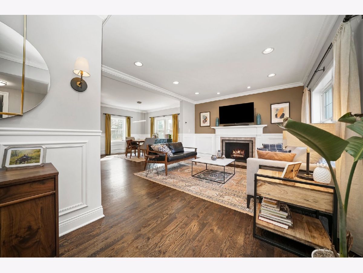
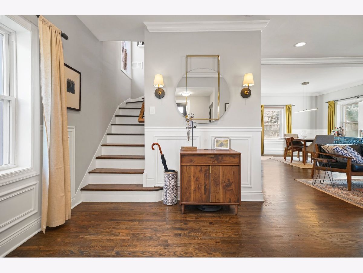
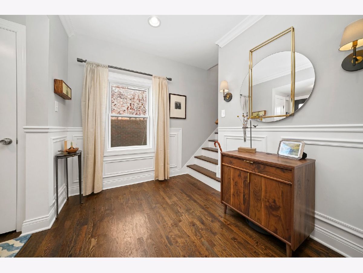
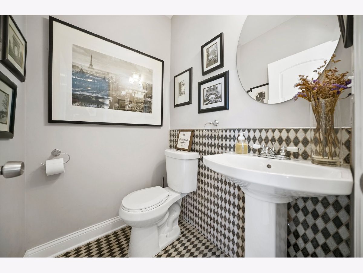
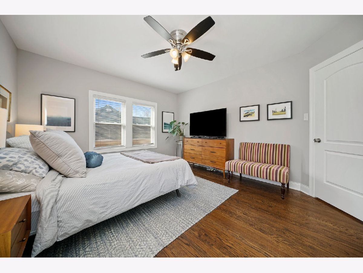
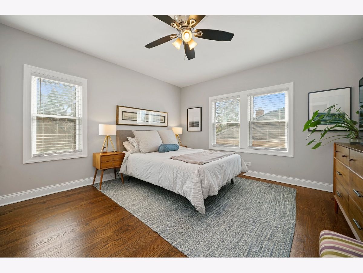
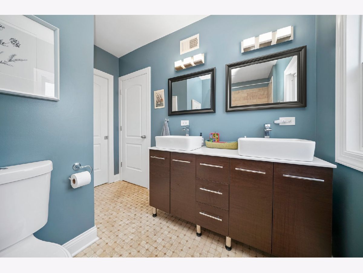
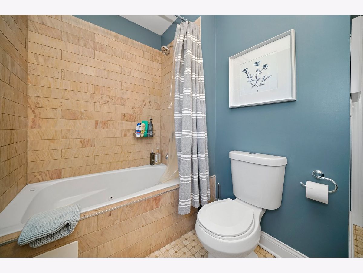
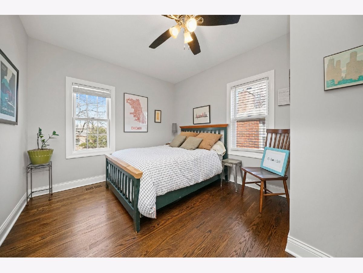
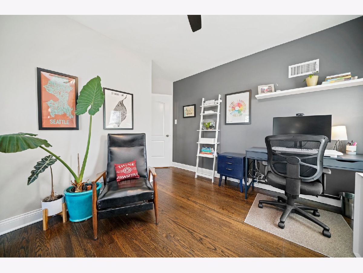
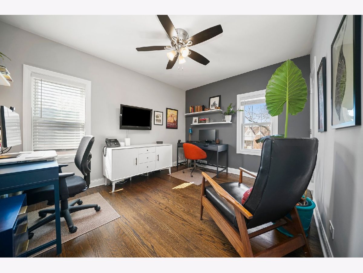
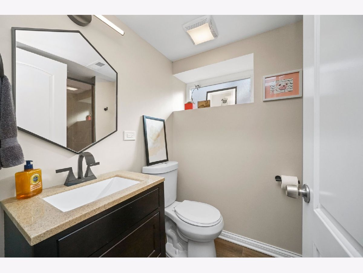
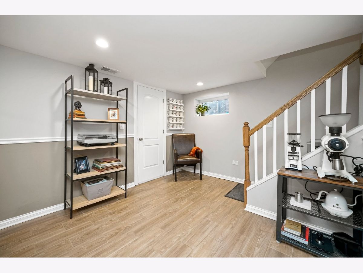
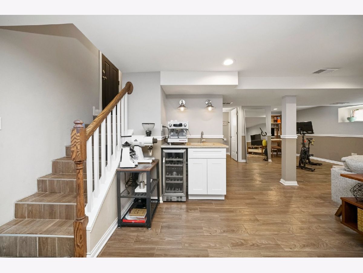
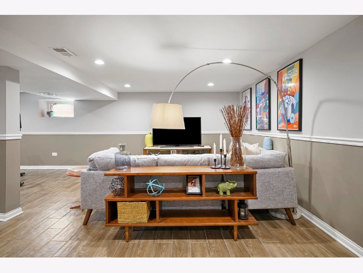
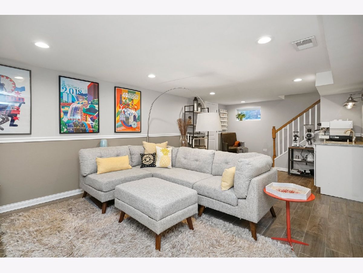
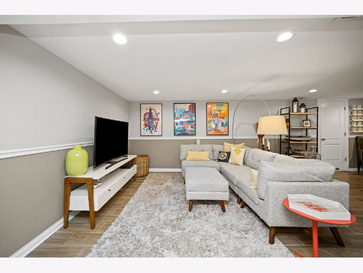
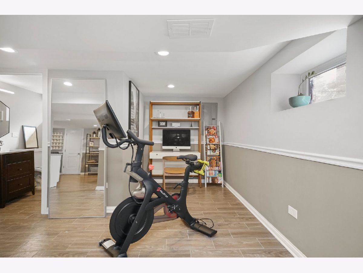
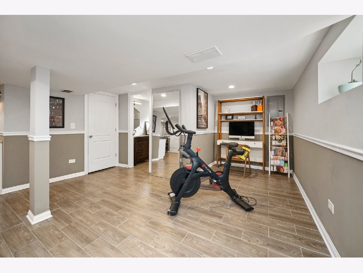
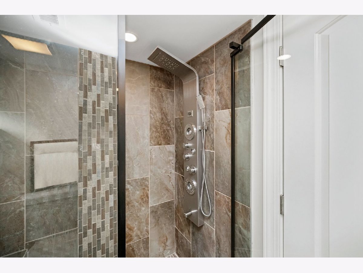
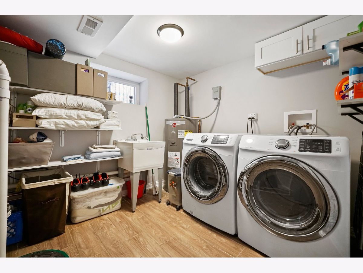
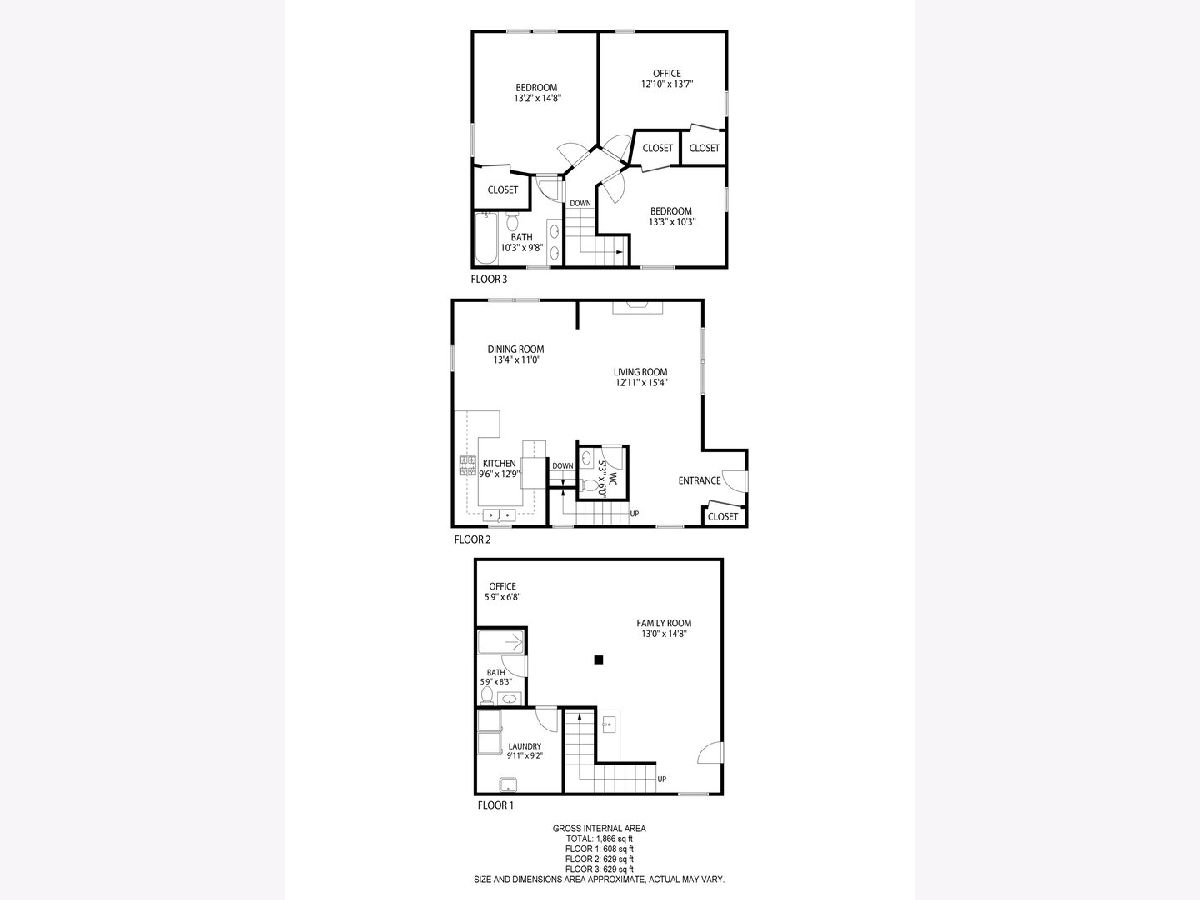
Room Specifics
Total Bedrooms: 3
Bedrooms Above Ground: 3
Bedrooms Below Ground: 0
Dimensions: —
Floor Type: Hardwood
Dimensions: —
Floor Type: Hardwood
Full Bathrooms: 3
Bathroom Amenities: Whirlpool,Separate Shower,Double Sink,Full Body Spray Shower
Bathroom in Basement: 1
Rooms: Foyer,Den
Basement Description: Finished
Other Specifics
| 2 | |
| Concrete Perimeter | |
| Side Drive | |
| Patio, Storms/Screens | |
| — | |
| 38X100 | |
| — | |
| Full | |
| Hardwood Floors, Built-in Features, Open Floorplan | |
| Range, Microwave, Dishwasher, Refrigerator, Washer, Dryer, Disposal, Stainless Steel Appliance(s) | |
| Not in DB | |
| Park, Curbs, Sidewalks, Street Lights, Street Paved | |
| — | |
| — | |
| Wood Burning |
Tax History
| Year | Property Taxes |
|---|---|
| 2018 | $5,180 |
| 2021 | $5,120 |
Contact Agent
Nearby Similar Homes
Nearby Sold Comparables
Contact Agent
Listing Provided By
Americorp, Ltd

