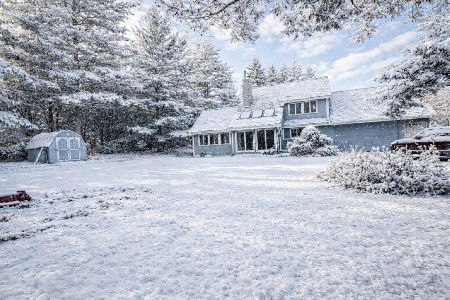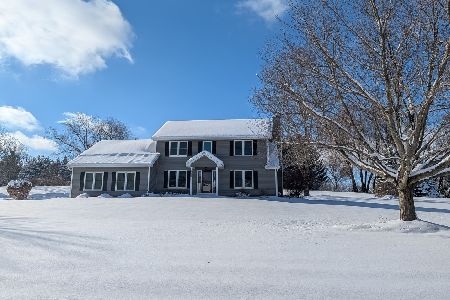11506 Heritage Path, Richmond, Illinois 60071
$322,500
|
Sold
|
|
| Status: | Closed |
| Sqft: | 3,695 |
| Cost/Sqft: | $89 |
| Beds: | 4 |
| Baths: | 4 |
| Year Built: | 2007 |
| Property Taxes: | $5,540 |
| Days On Market: | 4346 |
| Lot Size: | 1,01 |
Description
This home still looks brand new! 2 story entrance of this home makes a great statement. Along w/formal living & dining room w/a wet bar for entertaining. Wood burning f/p keeps the family room cozy. Huge 1st floor master/br w/w-in closet, whirlpool tub sep shower, what more could you ask for. 3 more b/r upstairs, w/ a loft PLUS a bonus room, & 3-1/2 baths. Top it off w/3+ car garage, full basement, on an acre of land
Property Specifics
| Single Family | |
| — | |
| — | |
| 2007 | |
| Full | |
| HILLCREST | |
| No | |
| 1.01 |
| Mc Henry | |
| Preservation Oaks | |
| 200 / Not Applicable | |
| None | |
| Private Well | |
| Septic-Private | |
| 08549169 | |
| 0506302003 |
Nearby Schools
| NAME: | DISTRICT: | DISTANCE: | |
|---|---|---|---|
|
Grade School
Richmond Grade School |
2 | — | |
|
Middle School
Nippersink Middle School |
2 | Not in DB | |
|
High School
Richmond-burton Community High S |
157 | Not in DB | |
Property History
| DATE: | EVENT: | PRICE: | SOURCE: |
|---|---|---|---|
| 10 Sep, 2014 | Sold | $322,500 | MRED MLS |
| 6 Aug, 2014 | Under contract | $329,000 | MRED MLS |
| — | Last price change | $339,800 | MRED MLS |
| 4 Mar, 2014 | Listed for sale | $349,900 | MRED MLS |
| 28 Jul, 2016 | Sold | $325,000 | MRED MLS |
| 8 Jul, 2016 | Under contract | $334,900 | MRED MLS |
| — | Last price change | $339,900 | MRED MLS |
| 16 Apr, 2016 | Listed for sale | $359,900 | MRED MLS |
Room Specifics
Total Bedrooms: 4
Bedrooms Above Ground: 4
Bedrooms Below Ground: 0
Dimensions: —
Floor Type: Carpet
Dimensions: —
Floor Type: Carpet
Dimensions: —
Floor Type: Carpet
Full Bathrooms: 4
Bathroom Amenities: Whirlpool,Separate Shower,Double Sink
Bathroom in Basement: 0
Rooms: Bonus Room,Breakfast Room,Loft
Basement Description: Unfinished
Other Specifics
| 3 | |
| Concrete Perimeter | |
| Asphalt | |
| — | |
| Corner Lot | |
| 198X274 | |
| Pull Down Stair | |
| Full | |
| Vaulted/Cathedral Ceilings, Skylight(s), Bar-Wet, Hardwood Floors, First Floor Bedroom, First Floor Laundry | |
| Double Oven, Microwave, Dishwasher, Washer, Dryer, Stainless Steel Appliance(s) | |
| Not in DB | |
| Street Lights, Street Paved | |
| — | |
| — | |
| Wood Burning, Gas Starter |
Tax History
| Year | Property Taxes |
|---|---|
| 2014 | $5,540 |
| 2016 | $9,930 |
Contact Agent
Nearby Similar Homes
Nearby Sold Comparables
Contact Agent
Listing Provided By
Coldwell Banker Hometrust, R.E






