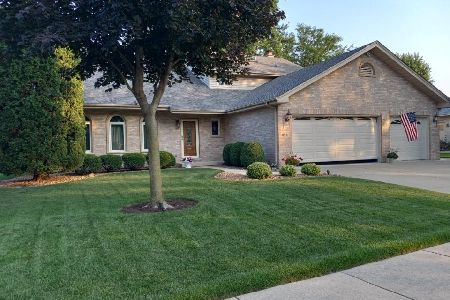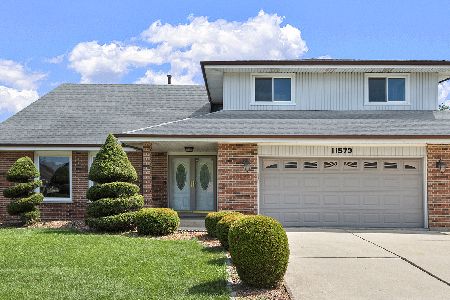11507 Brookshire Drive, Orland Park, Illinois 60467
$325,000
|
Sold
|
|
| Status: | Closed |
| Sqft: | 3,086 |
| Cost/Sqft: | $107 |
| Beds: | 4 |
| Baths: | 3 |
| Year Built: | 1991 |
| Property Taxes: | $7,786 |
| Days On Market: | 3497 |
| Lot Size: | 0,25 |
Description
Exceptional 4 Bed, 2.5 Bath home in desirable Brook Hills subdivision. Updated kitchen features custom oak cabinets, w/ SS appliances, pantry, Lazy-Susans, & corian countertops. Main level laundry room. HW floors on second level are complemented with 5-inch trim. True master bedroom has built-in cabinets and walk-in closet. Master bath has updated vanity w/granite, separate shower, and whirlpool tub. All bathrooms have updated vanitites. Finished basement has NEWLY carpeted rec. room, workroom as well as storage. 95% efficient furn. plus a whole house fan. In 2016-insulated low-E glass windows & first and second level freshly painted. Spectacular backyard includes perennials, garden, deck with pergola surrounded by white picket fence. Close to I-80, I-355, Metra Southwest Service Line, shopping, & restaurants. Brook Hills subdivision provides park, walking & biking trails, plus activities. Home warranty of America, Gold level is included. Great Value for next homeowners
Property Specifics
| Single Family | |
| — | |
| Other | |
| 1991 | |
| Partial | |
| CRANNA | |
| No | |
| 0.25 |
| Cook | |
| Brook Hills | |
| 70 / Annual | |
| Insurance,Lawn Care | |
| Lake Michigan | |
| Public Sewer, Sewer-Storm | |
| 09266606 | |
| 27304090040000 |
Nearby Schools
| NAME: | DISTRICT: | DISTANCE: | |
|---|---|---|---|
|
Grade School
Centennial School |
135 | — | |
|
Middle School
Century Junior High School |
135 | Not in DB | |
|
High School
Carl Sandburg High School |
230 | Not in DB | |
Property History
| DATE: | EVENT: | PRICE: | SOURCE: |
|---|---|---|---|
| 29 Sep, 2016 | Sold | $325,000 | MRED MLS |
| 20 Aug, 2016 | Under contract | $329,900 | MRED MLS |
| — | Last price change | $339,900 | MRED MLS |
| 23 Jun, 2016 | Listed for sale | $339,900 | MRED MLS |
Room Specifics
Total Bedrooms: 4
Bedrooms Above Ground: 4
Bedrooms Below Ground: 0
Dimensions: —
Floor Type: Hardwood
Dimensions: —
Floor Type: Hardwood
Dimensions: —
Floor Type: Hardwood
Full Bathrooms: 3
Bathroom Amenities: Separate Shower,Garden Tub
Bathroom in Basement: 0
Rooms: Eating Area,Foyer,Recreation Room,Storage,Walk In Closet
Basement Description: Partially Finished
Other Specifics
| 2 | |
| Concrete Perimeter | |
| Concrete | |
| Deck, Porch, Storms/Screens | |
| Fenced Yard | |
| 84X144X81X145 | |
| Unfinished | |
| Full | |
| Vaulted/Cathedral Ceilings, Skylight(s), Hardwood Floors, Wood Laminate Floors, First Floor Laundry | |
| Double Oven, Microwave, Dishwasher, Refrigerator, Washer, Dryer, Stainless Steel Appliance(s) | |
| Not in DB | |
| Tennis Courts, Sidewalks, Street Lights, Street Paved | |
| — | |
| — | |
| Wood Burning |
Tax History
| Year | Property Taxes |
|---|---|
| 2016 | $7,786 |
Contact Agent
Nearby Similar Homes
Nearby Sold Comparables
Contact Agent
Listing Provided By
Keller Williams Preferred Realty







