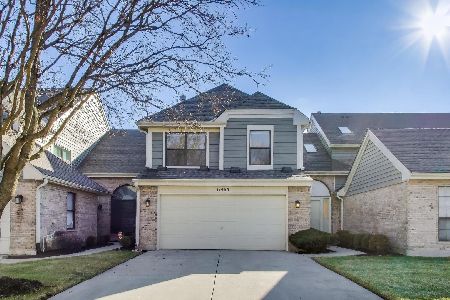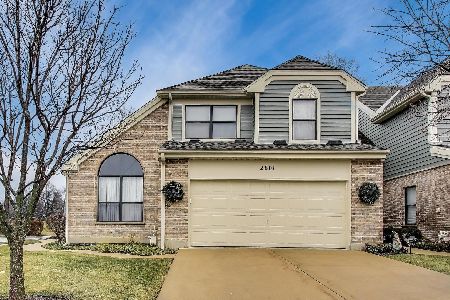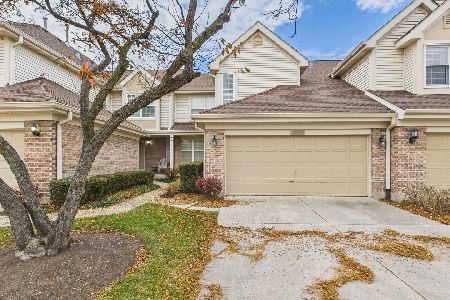11507 Burton Court, Westchester, Illinois 60154
$300,000
|
Sold
|
|
| Status: | Closed |
| Sqft: | 1,656 |
| Cost/Sqft: | $184 |
| Beds: | 3 |
| Baths: | 3 |
| Year Built: | 1988 |
| Property Taxes: | $5,918 |
| Days On Market: | 2069 |
| Lot Size: | 0,00 |
Description
This spacious and updated Blair model in Ashley Woods offers 3 above grade bedrooms with 2.5 baths. Vaulted ceilings with skylights make for a bright and airy living room overlooking the deck that offers private view of forest preserve. Large kitchen with eating area has granite counter tops, stainless steel appliances and butler's pantry. Generous master bedroom with two closets and custom shower on the second level. Upstairs has an additional bedroom with forest preserve views and full bath. Basement offers rec room with wet-bar, additional bedroom and large storage/work room.
Property Specifics
| Condos/Townhomes | |
| 2 | |
| — | |
| 1988 | |
| Full | |
| BLAIR | |
| No | |
| — |
| Cook | |
| Ashley Woods | |
| 300 / Monthly | |
| Insurance,Exterior Maintenance,Lawn Care,Snow Removal | |
| Lake Michigan | |
| Public Sewer | |
| 10713096 | |
| 15304180290000 |
Nearby Schools
| NAME: | DISTRICT: | DISTANCE: | |
|---|---|---|---|
|
Grade School
Hillside Elementary School |
93 | — | |
|
Middle School
Hillside Elementary School |
93 | Not in DB | |
|
High School
Proviso West High School |
209 | Not in DB | |
Property History
| DATE: | EVENT: | PRICE: | SOURCE: |
|---|---|---|---|
| 8 May, 2013 | Sold | $275,000 | MRED MLS |
| 8 Feb, 2013 | Under contract | $287,000 | MRED MLS |
| — | Last price change | $289,500 | MRED MLS |
| 1 Nov, 2012 | Listed for sale | $289,900 | MRED MLS |
| 1 Jul, 2020 | Sold | $300,000 | MRED MLS |
| 4 Jun, 2020 | Under contract | $305,000 | MRED MLS |
| 17 May, 2020 | Listed for sale | $305,000 | MRED MLS |
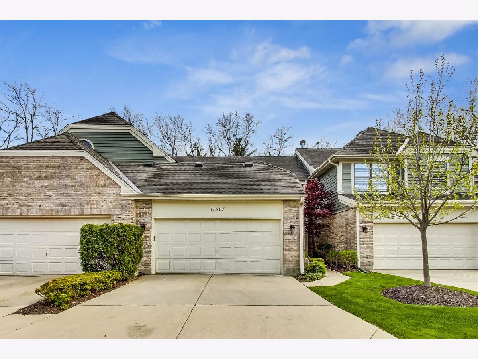
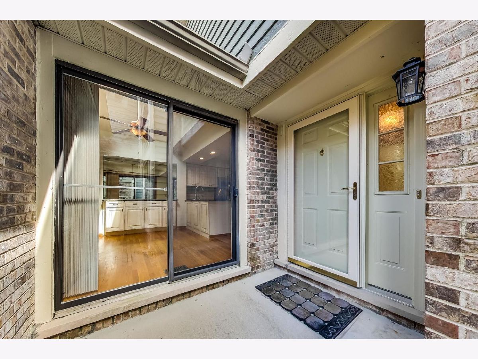
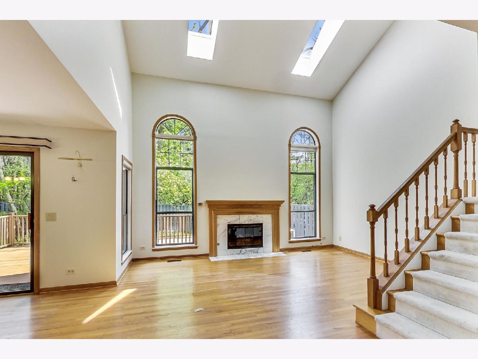
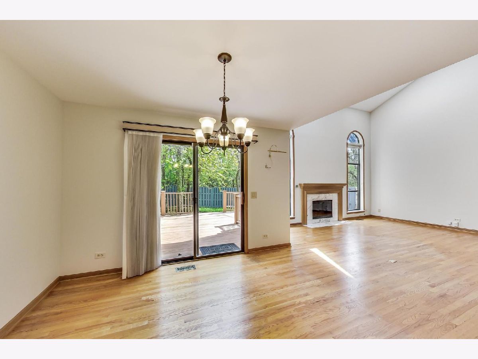
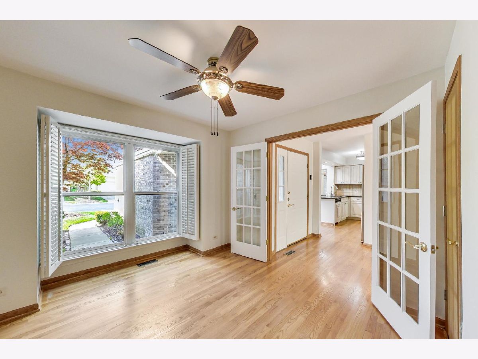
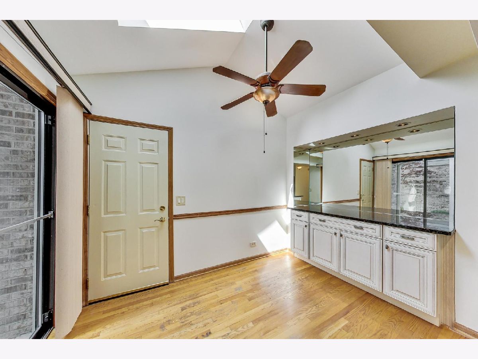
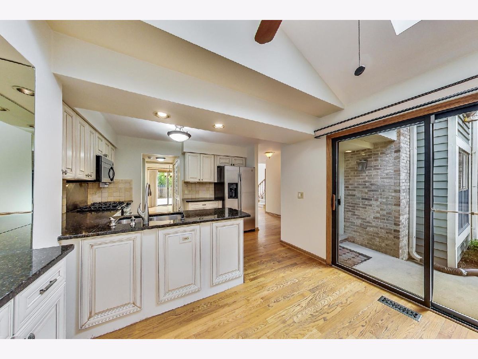
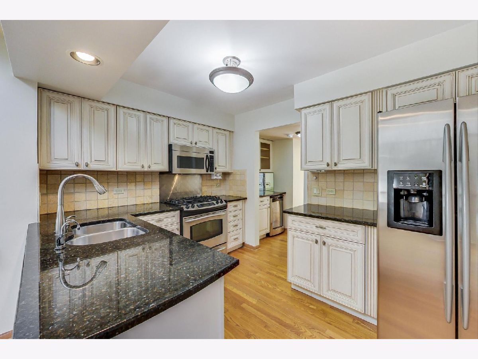
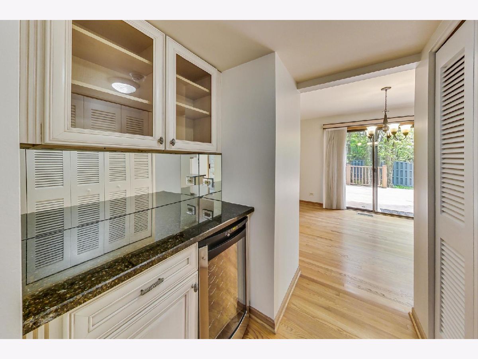
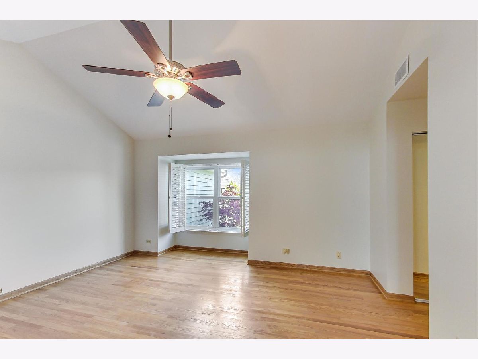
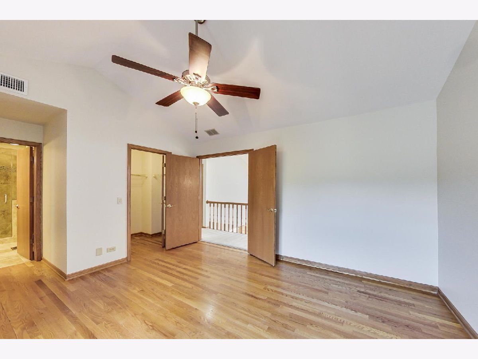
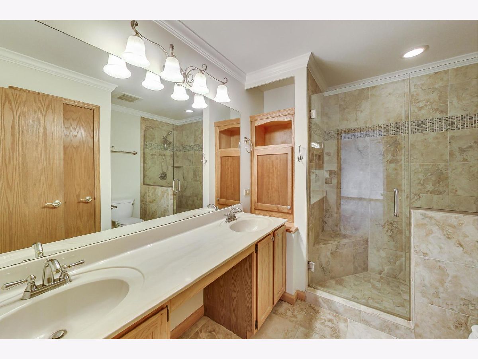
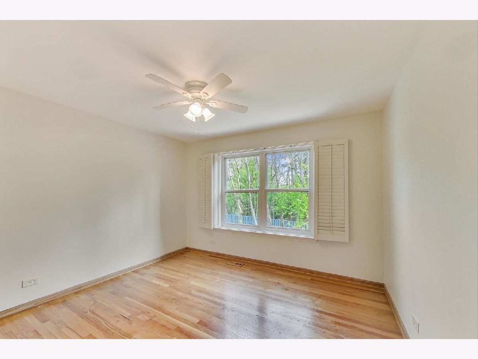
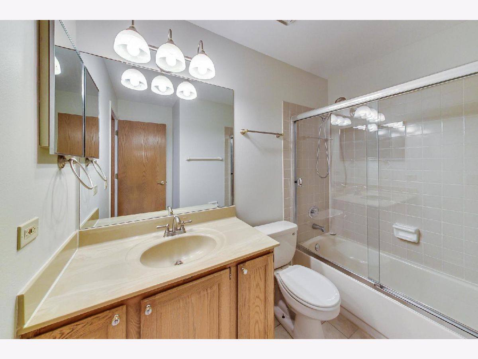
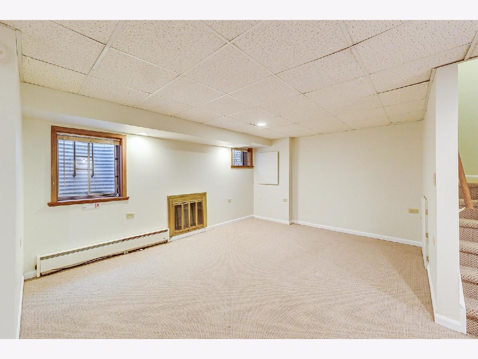
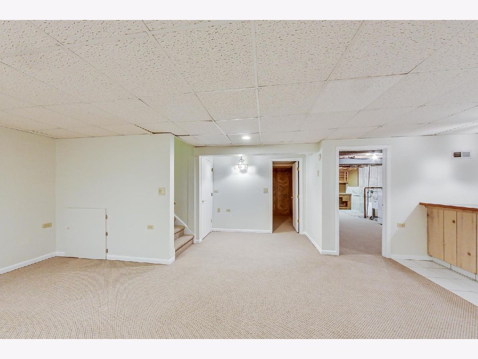
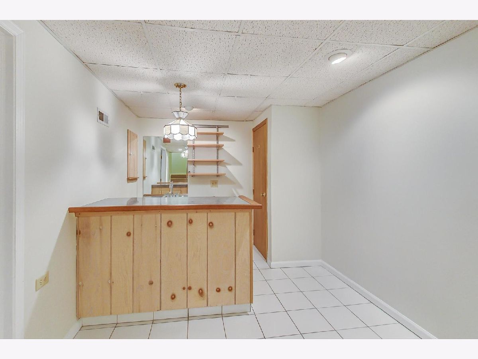
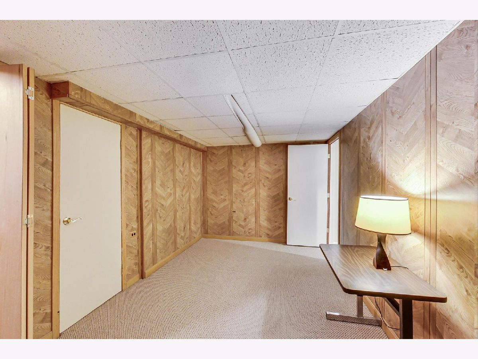
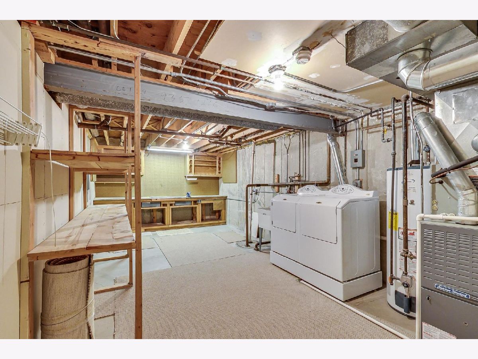
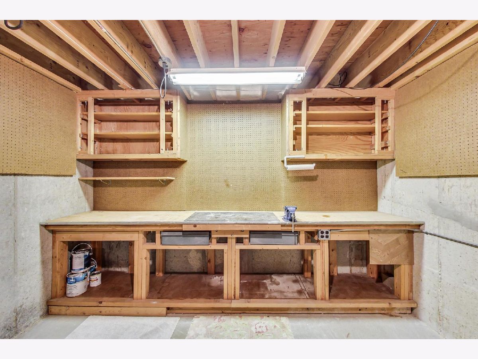
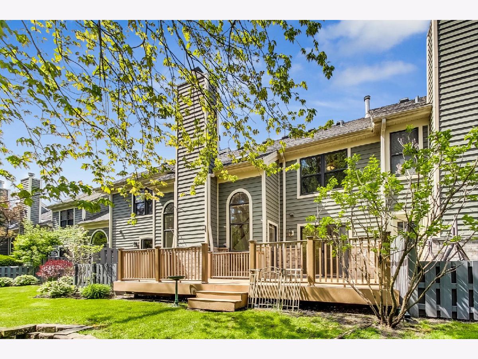
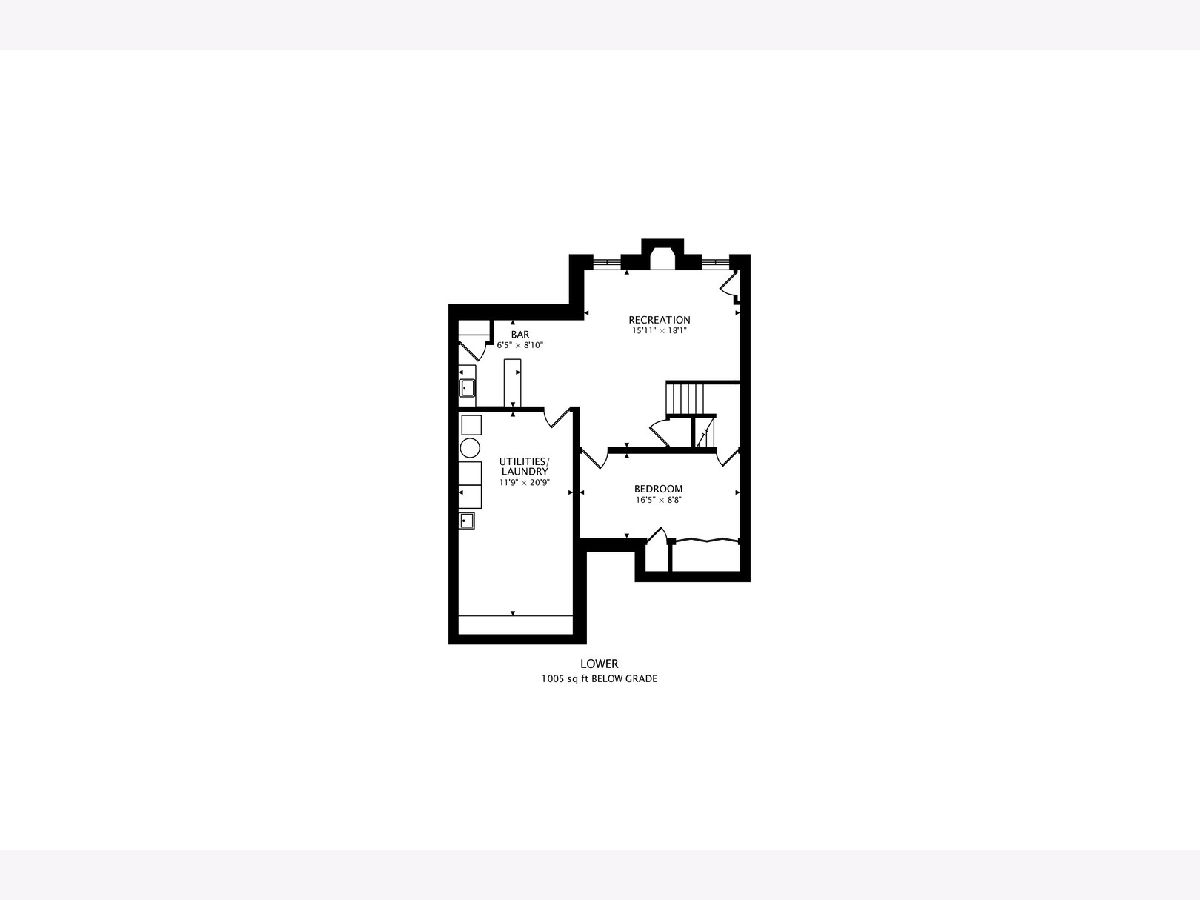
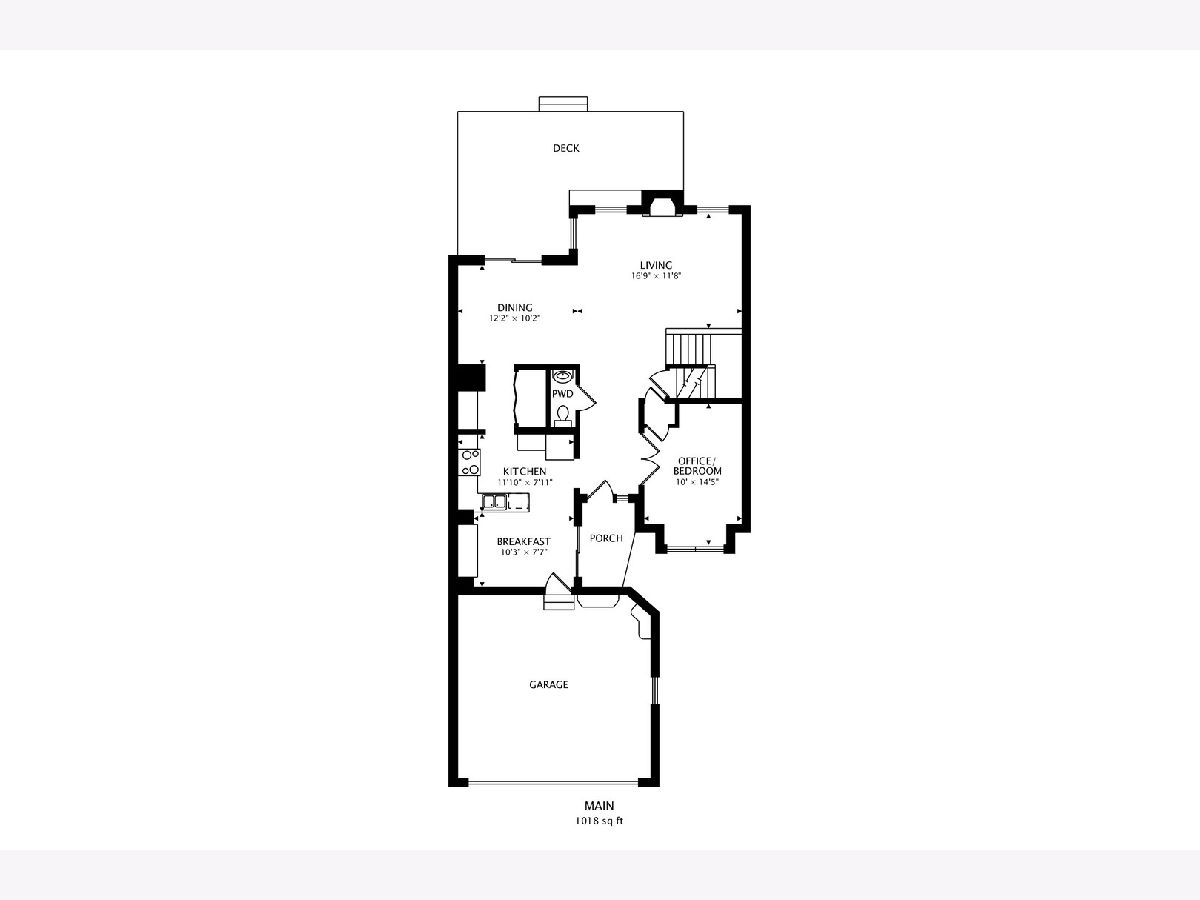
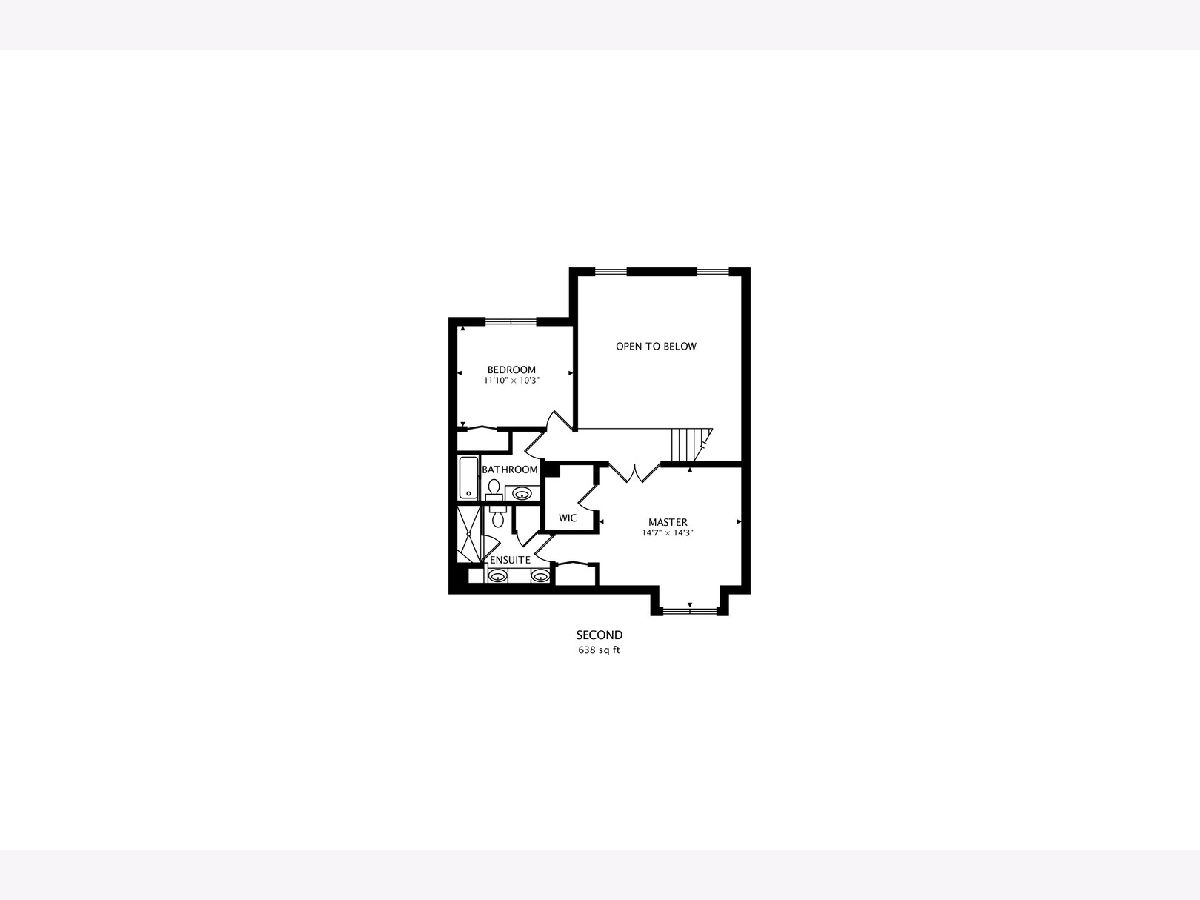
Room Specifics
Total Bedrooms: 4
Bedrooms Above Ground: 3
Bedrooms Below Ground: 1
Dimensions: —
Floor Type: Hardwood
Dimensions: —
Floor Type: Hardwood
Dimensions: —
Floor Type: Carpet
Full Bathrooms: 3
Bathroom Amenities: —
Bathroom in Basement: 0
Rooms: No additional rooms
Basement Description: Partially Finished
Other Specifics
| 2 | |
| Concrete Perimeter | |
| Concrete | |
| Deck, Cable Access | |
| — | |
| 30 X 121 X 30 X 125 | |
| — | |
| Full | |
| Vaulted/Cathedral Ceilings, Skylight(s), Bar-Wet, Hardwood Floors, First Floor Bedroom, Laundry Hook-Up in Unit, Storage, Built-in Features, Walk-In Closet(s) | |
| Range, Microwave, Dishwasher, Refrigerator, Stainless Steel Appliance(s), Wine Refrigerator | |
| Not in DB | |
| — | |
| — | |
| — | |
| Gas Log, Heatilator |
Tax History
| Year | Property Taxes |
|---|---|
| 2013 | $4,101 |
| 2020 | $5,918 |
Contact Agent
Nearby Similar Homes
Nearby Sold Comparables
Contact Agent
Listing Provided By
@properties

