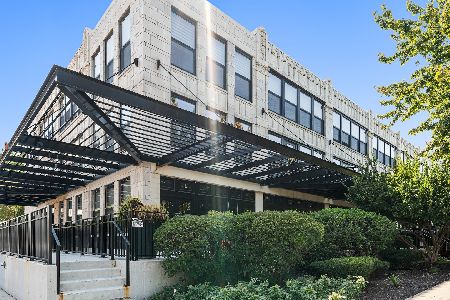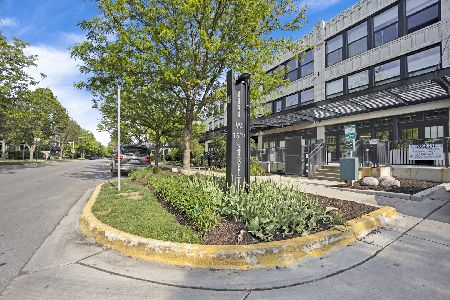1151 15th Street, Near West Side, Chicago, Illinois 60608
$298,000
|
Sold
|
|
| Status: | Closed |
| Sqft: | 990 |
| Cost/Sqft: | $303 |
| Beds: | 2 |
| Baths: | 2 |
| Year Built: | 1920 |
| Property Taxes: | $4,000 |
| Days On Market: | 2780 |
| Lot Size: | 0,00 |
Description
Welcome home to this wide floorplan with floor-to-ceiling windows overlooking your private fenced in backyard! This 2BD/2BA has upgraded hickory hardwood flooring installed just three years ago. Newer high-end appliances include: refrigerator/dishwasher (1.5 yrs) and front loading W/D (2 yrs). Modern lighting throughout w/ ceiling fan in the master bedroom. Great WIC in 2nd bedroom and two closets in the master suite. Beautiful granite on kitchen/bathroom countertops and on gas fireplace in living room. Large dining space and bar-stool seating area too. Bring Fido - he'll love his own backyard...with dog run nearby too! Enjoy great sunlight in this south facing unit; Garden, grill, and chill in the warmer weather on your patio space. Complex amenities include: common roof deck, party room, workout room, theater, & outdoor pool. Enjoy the University Village neighborhood, with Pilsen, Little Italy, and West Loop surrounding you. HEATED GARAGE PARKING AND STORAGE CAGE INCLUDED IN PRICE.
Property Specifics
| Condos/Townhomes | |
| 4 | |
| — | |
| 1920 | |
| None | |
| — | |
| No | |
| — |
| Cook | |
| University Commons | |
| 445 / Monthly | |
| Water,Parking,Insurance,TV/Cable,Exercise Facilities,Pool,Exterior Maintenance,Lawn Care,Snow Removal,Internet | |
| Lake Michigan | |
| Public Sewer | |
| 09937734 | |
| 17202270601006 |
Property History
| DATE: | EVENT: | PRICE: | SOURCE: |
|---|---|---|---|
| 27 Dec, 2012 | Sold | $185,000 | MRED MLS |
| 18 Jun, 2012 | Under contract | $196,850 | MRED MLS |
| 13 May, 2012 | Listed for sale | $196,850 | MRED MLS |
| 28 Jun, 2018 | Sold | $298,000 | MRED MLS |
| 9 May, 2018 | Under contract | $300,000 | MRED MLS |
| 3 May, 2018 | Listed for sale | $300,000 | MRED MLS |
Room Specifics
Total Bedrooms: 2
Bedrooms Above Ground: 2
Bedrooms Below Ground: 0
Dimensions: —
Floor Type: Carpet
Full Bathrooms: 2
Bathroom Amenities: Soaking Tub
Bathroom in Basement: —
Rooms: No additional rooms
Basement Description: None
Other Specifics
| 1 | |
| Concrete Perimeter | |
| Concrete | |
| Patio | |
| Common Grounds | |
| COMMON | |
| — | |
| Full | |
| Hardwood Floors | |
| Range, Microwave, Dishwasher, Refrigerator, Washer, Dryer, Disposal, Stainless Steel Appliance(s) | |
| Not in DB | |
| — | |
| — | |
| Bike Room/Bike Trails, Elevator(s), Exercise Room, Storage, Party Room, Sundeck, Pool | |
| Gas Log, Gas Starter |
Tax History
| Year | Property Taxes |
|---|---|
| 2012 | $927 |
| 2018 | $4,000 |
Contact Agent
Nearby Similar Homes
Nearby Sold Comparables
Contact Agent
Listing Provided By
Dream Town Realty









