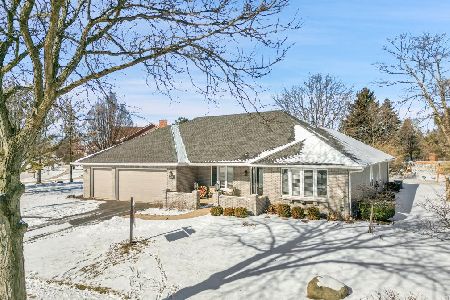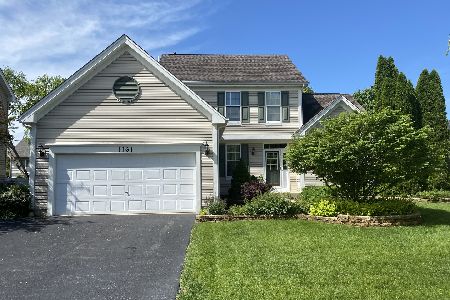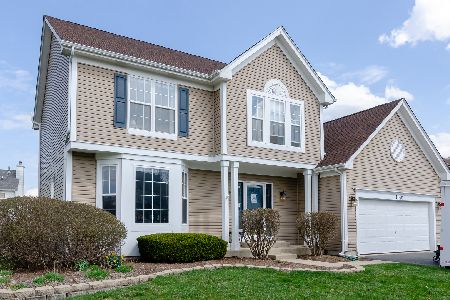1151 Amaranth Drive, Naperville, Illinois 60564
$635,000
|
Sold
|
|
| Status: | Closed |
| Sqft: | 2,638 |
| Cost/Sqft: | $227 |
| Beds: | 4 |
| Baths: | 4 |
| Year Built: | 1994 |
| Property Taxes: | $10,722 |
| Days On Market: | 995 |
| Lot Size: | 0,19 |
Description
Amazing~~~ One-Of-A-Kind Expanded Weismann & Hughes Two Story.... Features Many Custom Finishes, Newer Custom Craftsman Style Front Door with Window and Sidelights, Dramatic Two Story Foyer with Split Staircase Entry! Sunny & Bright Living Room with Can Lighting & Crown Molding, Today's Designer Colors in the Eat-In Kitchen with Gorgeous Quartz Counter Tops, Huge Center Island Workstation, Planning Desk, Pendent Lighting, Newer Stainless-Steel Appliances! First Floor Laundry with Pantry Closet, French Door Entry from Living Room to Family Room with Fireplace! Separate Dining Room with Custom Crown Molding, featuring a Butler Pantry, Private Stunning Owner's Suite with huge 12x9 closet and Fabulous Spa like Bath Newer Double Sink Vanity, Separate Tub, Custom Tile Surround and Expanded Walk in Shower, Newer Lighting & Plumbing Fixtures + Crown Molding! Updated Hall Full Bath, Closet Organizers & Ceiling Fans in Secondary Bedrooms, Finished Basement Features Office/Den + 2 Rec Rooms, Full Bath, and Storage Room! PARTY in Your Fenced Yard this Summer with the Above Ground Pool, Huge Deck, Lower-Level Patio, & Sun Shield Awning! MANY Recent Updates Newer Roof, Siding, Windows, Furnace/AC, Tankless Hot Water Heater, Freshly Painted Throughout! Don't miss the Tandem 3 Car Garage with Epoxy Floor & Pull Downstairs to Additional Storage! Come Check it Out Before it's too late!
Property Specifics
| Single Family | |
| — | |
| — | |
| 1994 | |
| — | |
| — | |
| No | |
| 0.19 |
| Du Page | |
| Chicory Place | |
| 175 / Annual | |
| — | |
| — | |
| — | |
| 11783623 | |
| 0733112012 |
Nearby Schools
| NAME: | DISTRICT: | DISTANCE: | |
|---|---|---|---|
|
Grade School
Owen Elementary School |
204 | — | |
|
Middle School
Still Middle School |
204 | Not in DB | |
|
High School
Waubonsie Valley High School |
204 | Not in DB | |
Property History
| DATE: | EVENT: | PRICE: | SOURCE: |
|---|---|---|---|
| 8 Jun, 2023 | Sold | $635,000 | MRED MLS |
| 18 May, 2023 | Under contract | $599,999 | MRED MLS |
| 15 May, 2023 | Listed for sale | $599,999 | MRED MLS |
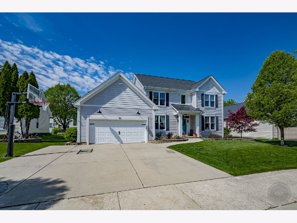
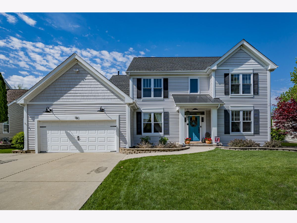
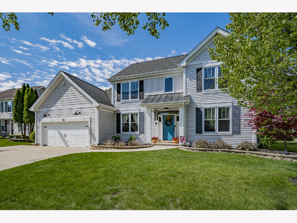
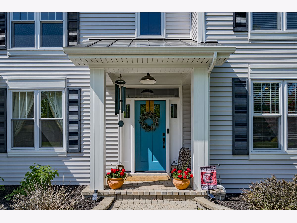
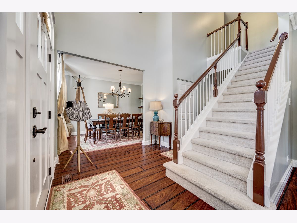
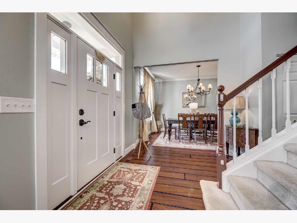
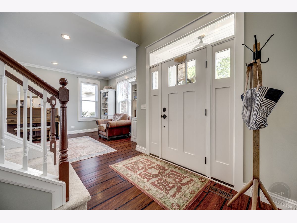
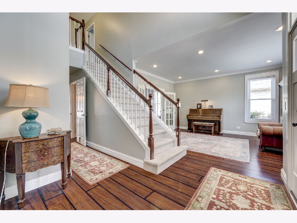
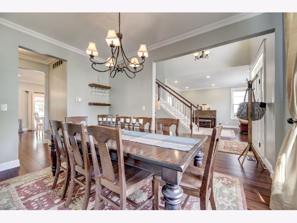
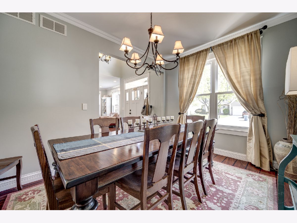
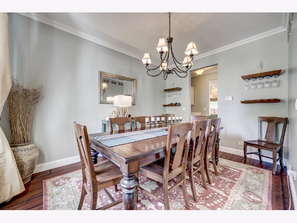
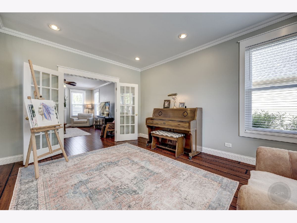
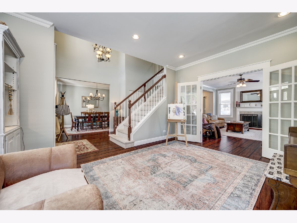
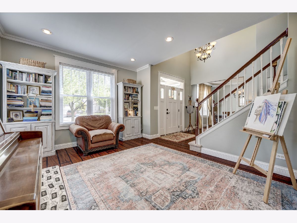
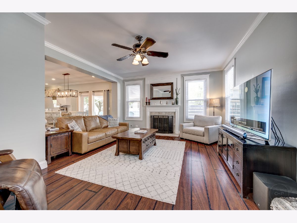
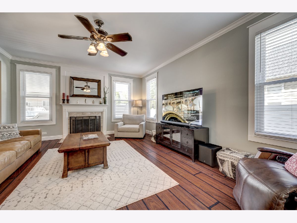
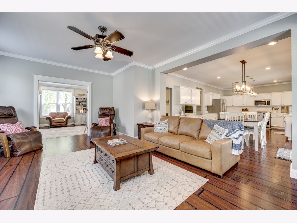
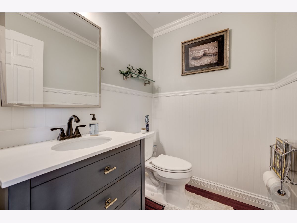
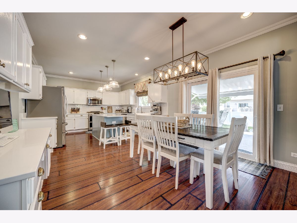
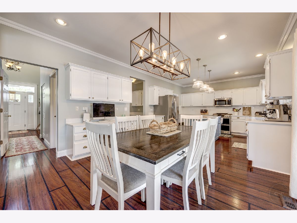
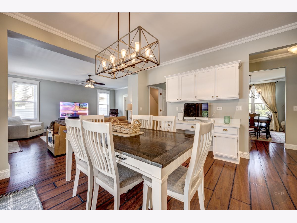
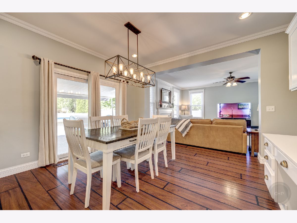
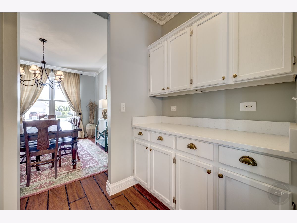
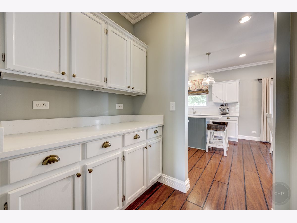
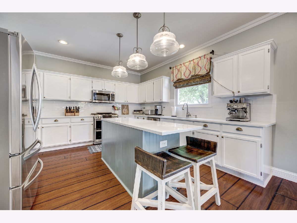
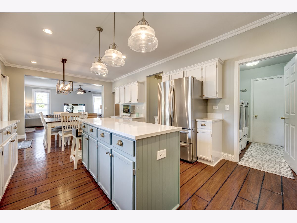
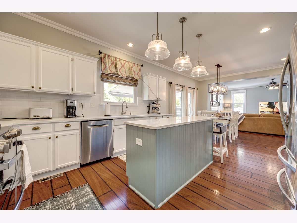
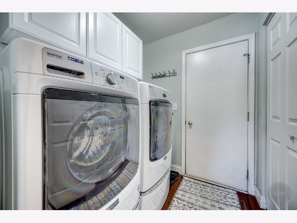
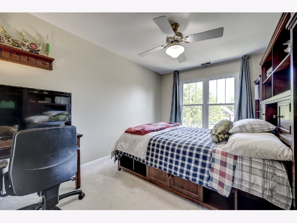
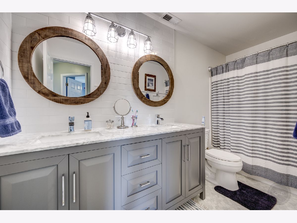
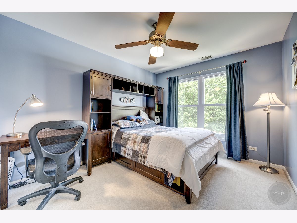
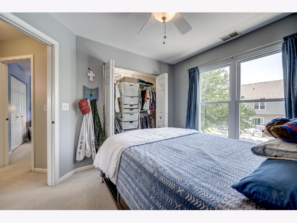
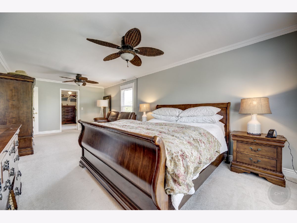
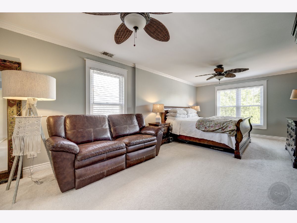
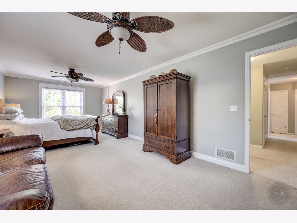
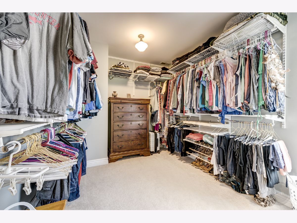
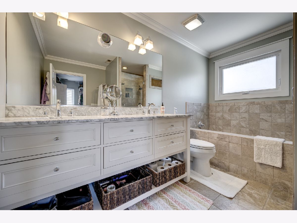
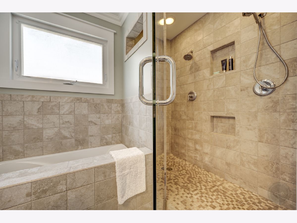
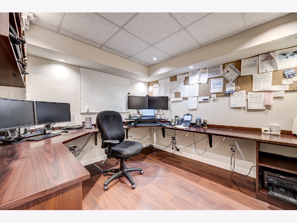
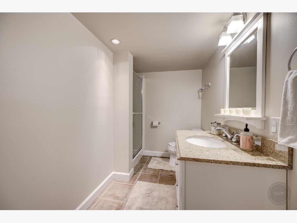
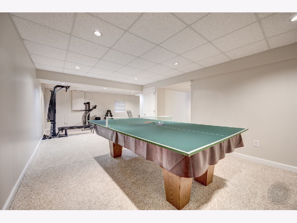
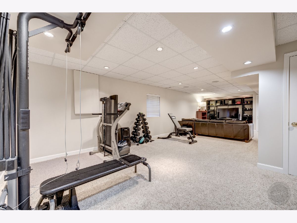
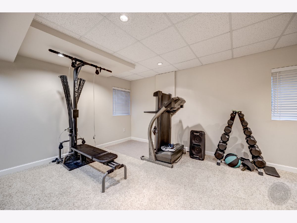
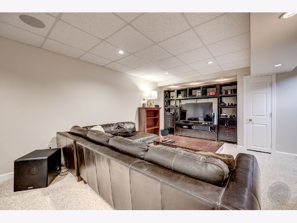
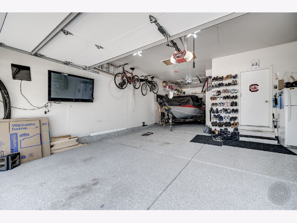
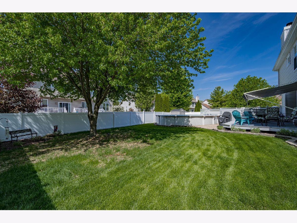
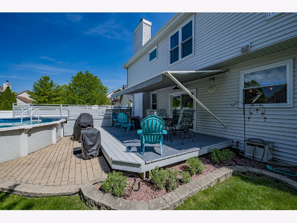
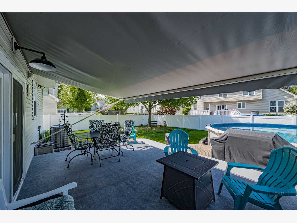
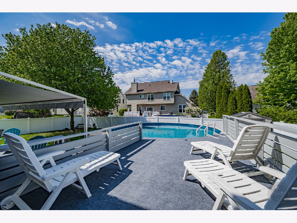
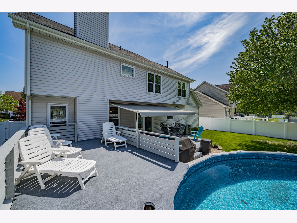
Room Specifics
Total Bedrooms: 4
Bedrooms Above Ground: 4
Bedrooms Below Ground: 0
Dimensions: —
Floor Type: —
Dimensions: —
Floor Type: —
Dimensions: —
Floor Type: —
Full Bathrooms: 4
Bathroom Amenities: Double Sink
Bathroom in Basement: 1
Rooms: —
Basement Description: Finished
Other Specifics
| 3 | |
| — | |
| Asphalt | |
| — | |
| — | |
| 67X117X78X117 | |
| Unfinished | |
| — | |
| — | |
| — | |
| Not in DB | |
| — | |
| — | |
| — | |
| — |
Tax History
| Year | Property Taxes |
|---|---|
| 2023 | $10,722 |
Contact Agent
Nearby Similar Homes
Nearby Sold Comparables
Contact Agent
Listing Provided By
Little Realty




