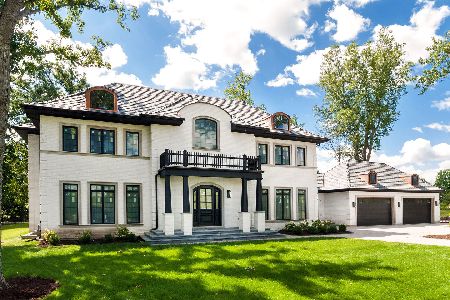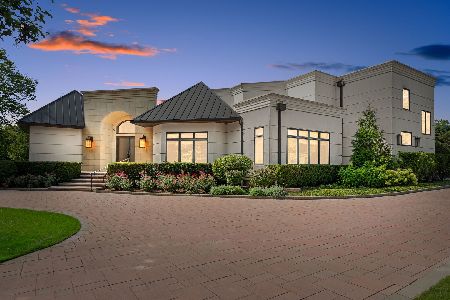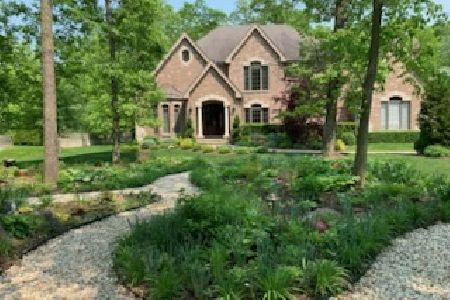1151 Antique Lane, Northbrook, Illinois 60062
$425,000
|
Sold
|
|
| Status: | Closed |
| Sqft: | 2,088 |
| Cost/Sqft: | $215 |
| Beds: | 4 |
| Baths: | 3 |
| Year Built: | 1970 |
| Property Taxes: | $10,363 |
| Days On Market: | 2660 |
| Lot Size: | 0,33 |
Description
Updated Williamsburg 4 bedroom colonial in sought after District 28 schools. The homeowners have done all the work, you don't have to do anything but move in! Enter the foyer and find a bright living room with bay window, spacious dining room overlooking the backyard, newer eat in kitchen and cozy family room with wood burning fireplace and sliders to huge, fully fenced and private backyard. Upstairs find 4 spacious bedrooms with hardwood floors, new carpets and a brand new master bath! The lower level has a sizable rec room, office and laundry with loads of storage. Updates include, new roof, newer kitchen cabinets, refinished hardwood floors, new master bathroom, newer windows, new carpeting, new plumbing and lighting fixtures, and fresh paint throughout the home. Not to be forgotten is the new hot water heater, newer sump pump and backup, newer siding and tuckpointing. A great home if you're looking for highly rated schools, close proximity to shopping and easy access to the city!
Property Specifics
| Single Family | |
| — | |
| Colonial | |
| 1970 | |
| Full | |
| BLAIR | |
| No | |
| 0.33 |
| Cook | |
| Williamsburg | |
| 0 / Not Applicable | |
| None | |
| Lake Michigan | |
| Public Sewer | |
| 10109011 | |
| 04021100370000 |
Nearby Schools
| NAME: | DISTRICT: | DISTANCE: | |
|---|---|---|---|
|
Grade School
Meadowbrook Elementary School |
28 | — | |
|
Middle School
Northbrook Junior High School |
28 | Not in DB | |
|
High School
Glenbrook North High School |
225 | Not in DB | |
Property History
| DATE: | EVENT: | PRICE: | SOURCE: |
|---|---|---|---|
| 21 Feb, 2019 | Sold | $425,000 | MRED MLS |
| 17 Dec, 2018 | Under contract | $449,000 | MRED MLS |
| — | Last price change | $459,000 | MRED MLS |
| 11 Oct, 2018 | Listed for sale | $459,000 | MRED MLS |
Room Specifics
Total Bedrooms: 4
Bedrooms Above Ground: 4
Bedrooms Below Ground: 0
Dimensions: —
Floor Type: Hardwood
Dimensions: —
Floor Type: Hardwood
Dimensions: —
Floor Type: Hardwood
Full Bathrooms: 3
Bathroom Amenities: —
Bathroom in Basement: 0
Rooms: Office,Recreation Room
Basement Description: Partially Finished
Other Specifics
| 2 | |
| — | |
| Asphalt | |
| Patio, Porch, Storms/Screens | |
| Cul-De-Sac,Fenced Yard | |
| 0.3274 | |
| — | |
| Full | |
| Hardwood Floors | |
| Range, Microwave, Dishwasher, Refrigerator, Washer, Dryer, Disposal, Range Hood | |
| Not in DB | |
| Sidewalks, Street Paved | |
| — | |
| — | |
| Wood Burning |
Tax History
| Year | Property Taxes |
|---|---|
| 2019 | $10,363 |
Contact Agent
Nearby Similar Homes
Nearby Sold Comparables
Contact Agent
Listing Provided By
@properties








