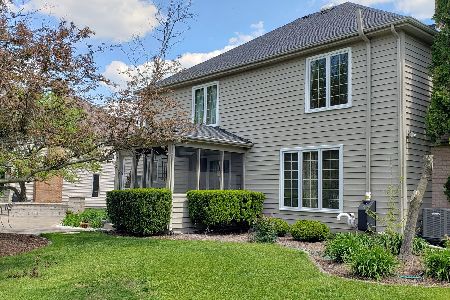1151 Cordula Circle, Naperville, Illinois 60564
$475,000
|
Sold
|
|
| Status: | Closed |
| Sqft: | 2,716 |
| Cost/Sqft: | $169 |
| Beds: | 4 |
| Baths: | 3 |
| Year Built: | 1993 |
| Property Taxes: | $9,777 |
| Days On Market: | 2118 |
| Lot Size: | 0,23 |
Description
Beautifully maintained and updated home just steps away from Rose Hill Park and playground~White doors and trim, modern light fixtures and hardware throughout~Gorgeous kitchen with additional trim and detail on the painted cabinets, granite counter tops with breakfast bar, glass tile back splash, under cabinet lighting, stainless steel appliances~The separate bayed eating area overlooks the yard and opens to the family room~The stunning fireplace has been redone with stacked stone, marble surround and is flanked by built-in cabinets~Beautiful hardwood flooring and additional crown molding throughout much of the first floor~The first floor office is set back behind the kitchen for privacy, making it easy to work from home~All baths have been updated including a completely remodeled spa like Master bedroom bath with dual vanity, modern soaker tub and separate shower~All bedrooms have ceiling fans and large closets~The upstairs hall bath offers a dual vanity as well~You'll love entertaining in the full finished basement featuring a large multi-level wet bar with wine refrigerator and built-in wine rack~Plenty of room for watching sports or movies plus a separate area for your game table~You'll also find an abundance of storage including additional closets in the back hallway and 3 linen closets upstairs~Enjoy nice weather out back on the extra large 23 x 18 paver patio~Other updates include new roof, siding and rear windows~Lawn Sprinkler system~Radon mitigation system~Located in the Award Winning and Highly Acclaimed Neuqua Valley High School attendance area~At this price, this one won't last!
Property Specifics
| Single Family | |
| — | |
| — | |
| 1993 | |
| Full | |
| — | |
| No | |
| 0.23 |
| Will | |
| Rose Hill Farms | |
| 200 / Annual | |
| None | |
| Lake Michigan | |
| Public Sewer | |
| 10709423 | |
| 7011140303900000 |
Nearby Schools
| NAME: | DISTRICT: | DISTANCE: | |
|---|---|---|---|
|
Grade School
Patterson Elementary School |
204 | — | |
|
Middle School
Crone Middle School |
204 | Not in DB | |
|
High School
Neuqua Valley High School |
204 | Not in DB | |
Property History
| DATE: | EVENT: | PRICE: | SOURCE: |
|---|---|---|---|
| 1 Jul, 2020 | Sold | $475,000 | MRED MLS |
| 17 May, 2020 | Under contract | $459,900 | MRED MLS |
| 14 May, 2020 | Listed for sale | $459,900 | MRED MLS |
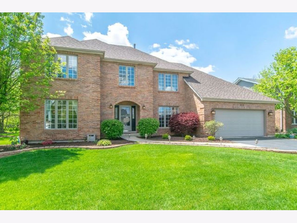
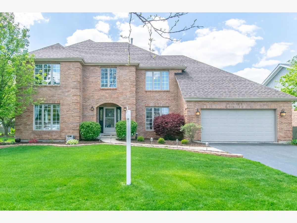
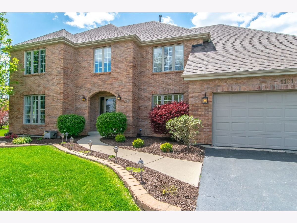
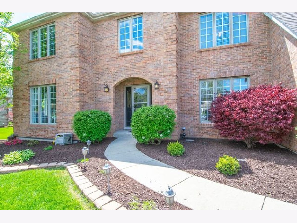
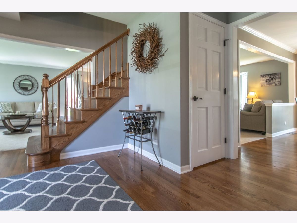
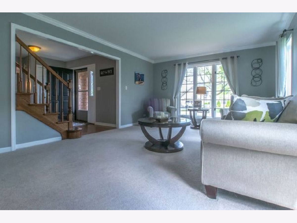
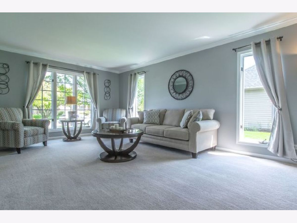
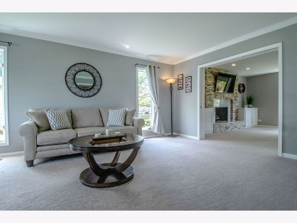
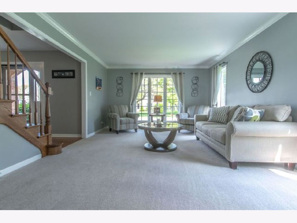
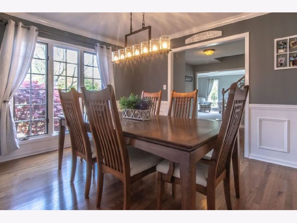
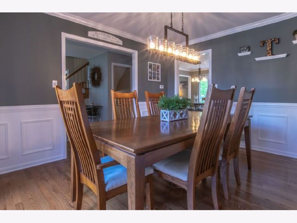
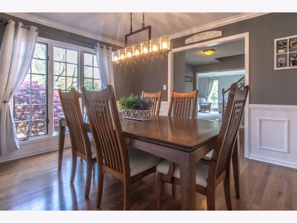
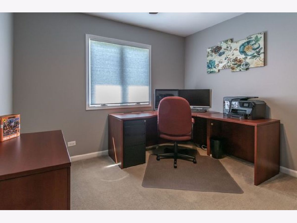
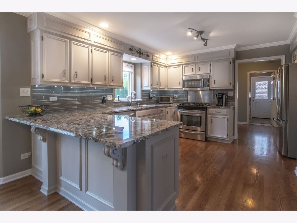
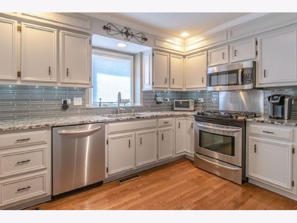
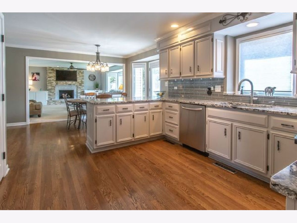
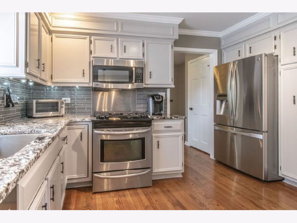
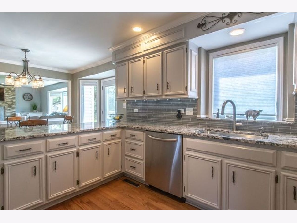
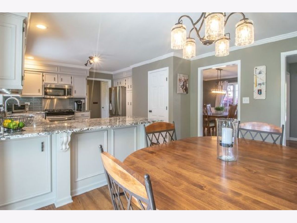
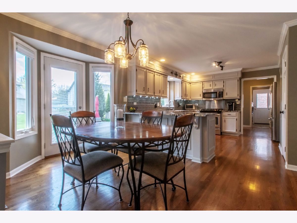
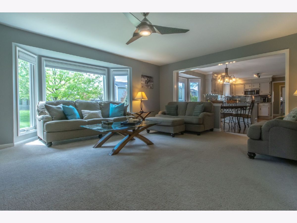
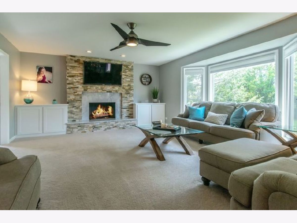
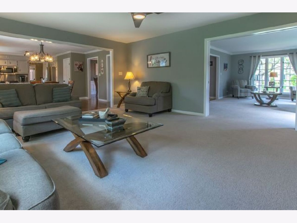
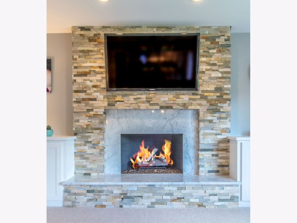
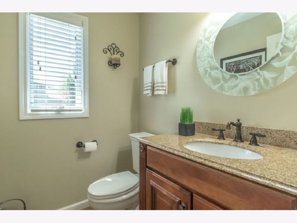
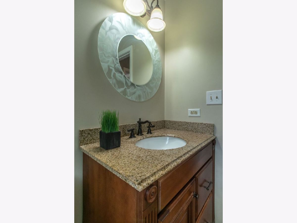
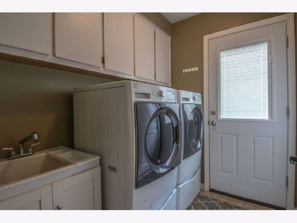
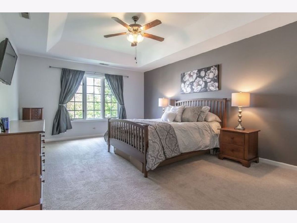
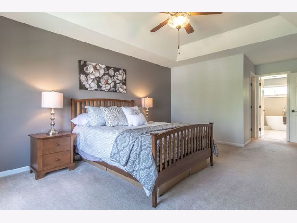
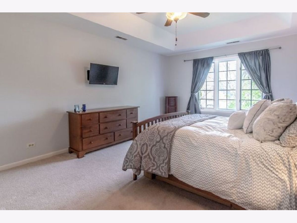
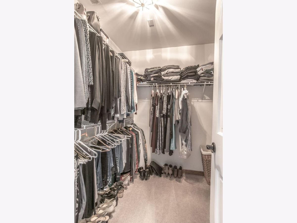
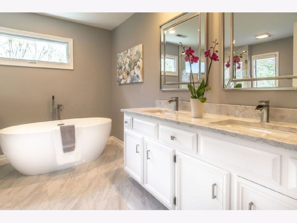
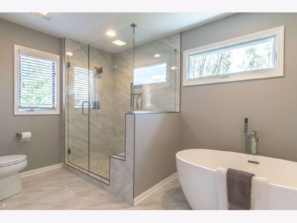
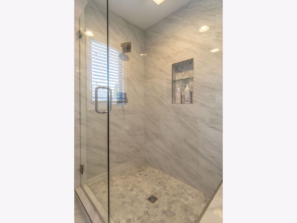
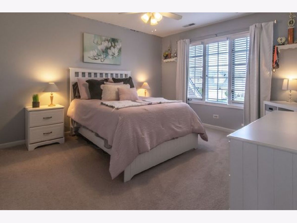
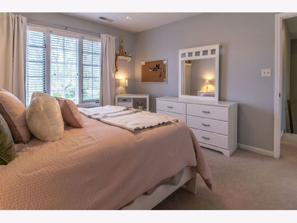
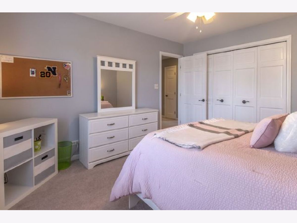
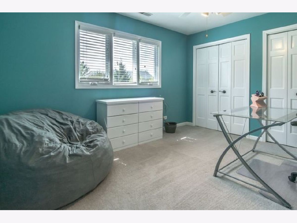
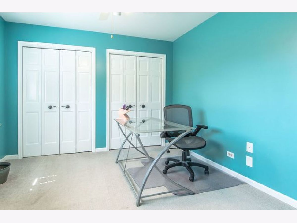
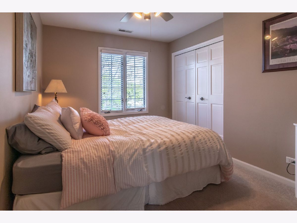
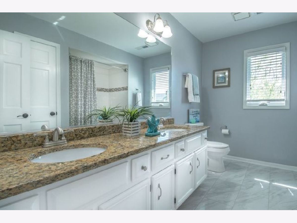
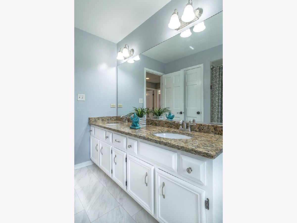
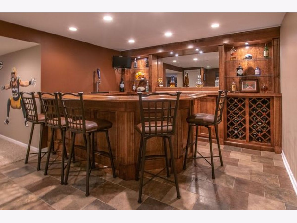
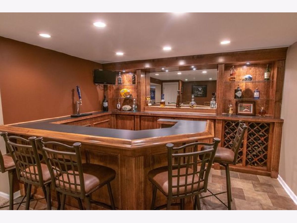
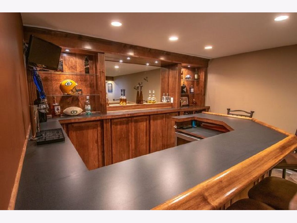
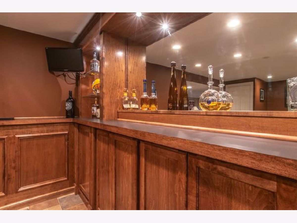
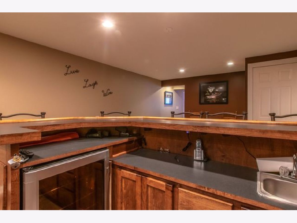
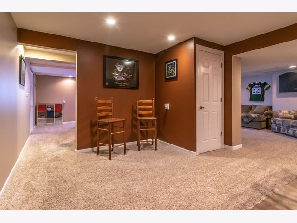
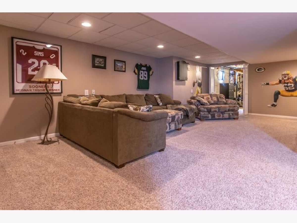
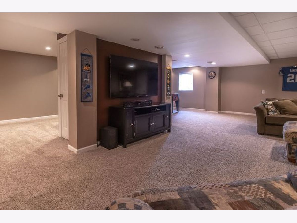
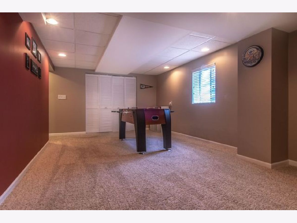
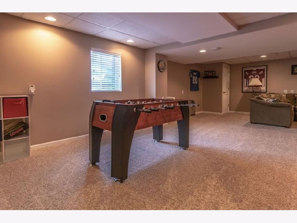
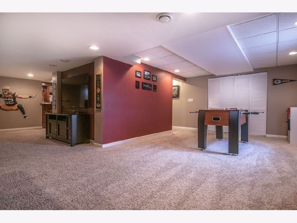
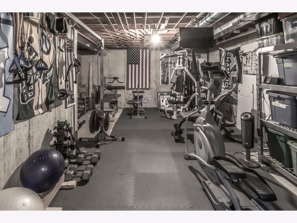
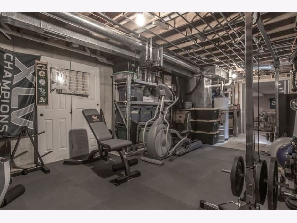
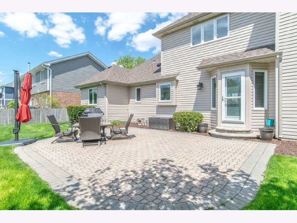
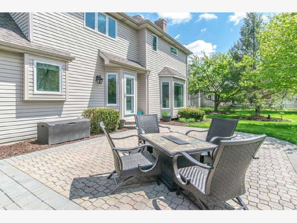
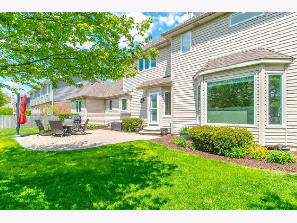
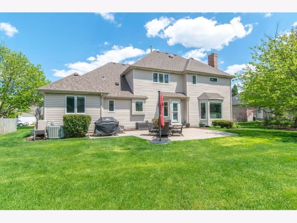
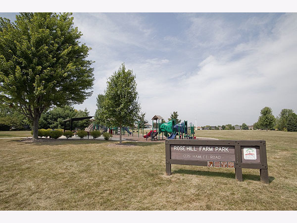
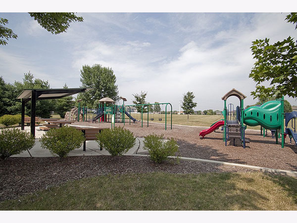
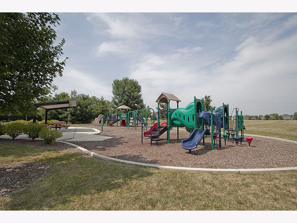
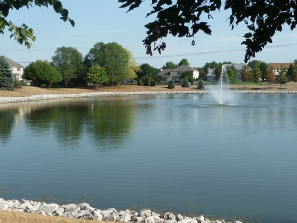
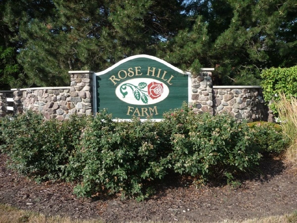
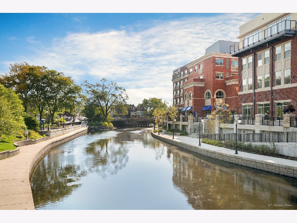
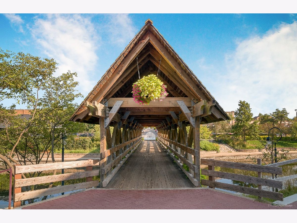
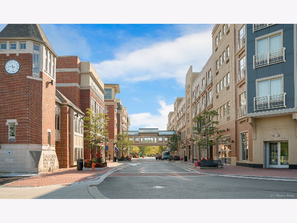
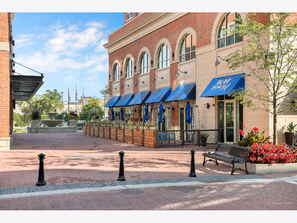
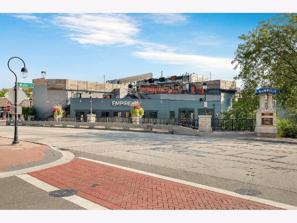
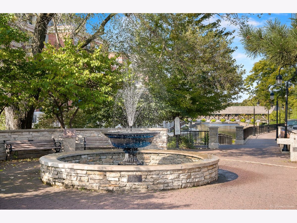
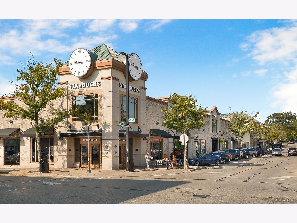
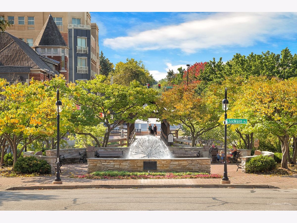
Room Specifics
Total Bedrooms: 4
Bedrooms Above Ground: 4
Bedrooms Below Ground: 0
Dimensions: —
Floor Type: Carpet
Dimensions: —
Floor Type: Carpet
Dimensions: —
Floor Type: Carpet
Full Bathrooms: 3
Bathroom Amenities: Separate Shower,Double Sink,Soaking Tub
Bathroom in Basement: 0
Rooms: Eating Area,Office,Recreation Room,Game Room,Storage
Basement Description: Finished
Other Specifics
| 2 | |
| — | |
| Asphalt | |
| Brick Paver Patio | |
| — | |
| 85X120 | |
| — | |
| Full | |
| Vaulted/Cathedral Ceilings, Bar-Wet, Hardwood Floors, First Floor Laundry, Built-in Features, Walk-In Closet(s) | |
| Range, Microwave, Dishwasher, Refrigerator, Washer, Dryer, Disposal, Stainless Steel Appliance(s), Wine Refrigerator | |
| Not in DB | |
| Park, Lake, Sidewalks | |
| — | |
| — | |
| Gas Log |
Tax History
| Year | Property Taxes |
|---|---|
| 2020 | $9,777 |
Contact Agent
Nearby Similar Homes
Nearby Sold Comparables
Contact Agent
Listing Provided By
RE/MAX Professionals Select






