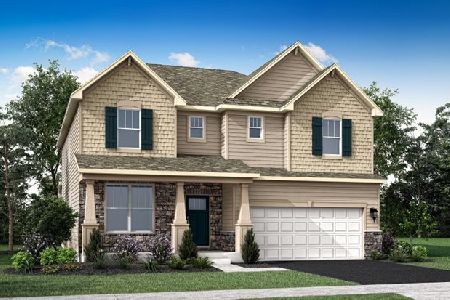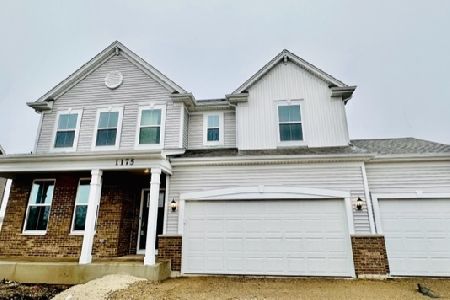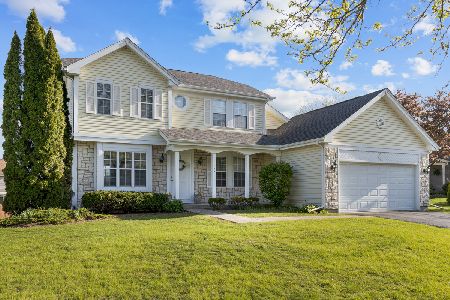1151 Harvard Circle, South Elgin, Illinois 60177
$259,900
|
Sold
|
|
| Status: | Closed |
| Sqft: | 2,296 |
| Cost/Sqft: | $113 |
| Beds: | 4 |
| Baths: | 3 |
| Year Built: | 1994 |
| Property Taxes: | $7,244 |
| Days On Market: | 3432 |
| Lot Size: | 0,00 |
Description
Totally updated home in wonderful family friendly neighborhood! New electric and plumbing fixtures, hardware, interior paint... All bathrooms and kitchen are renovated!! Dramatic living and dining rooms with vaulted ceiling and walls of stacked windows... You will love the granite kitchen with Stainless Steel appliances, farm trough sink, glass tiled backsplash... Dinette opens to brick paved patio and beautiful privacy fenced yard!! Family room with wall of windows, 1st floor den with glass French doors! Master bath has quartz counters, dual integrated sinks, custom tiled shower, soaking tub and walk-in closet... All bedrooms are spacious and all have ceiling fans!! One of the largest models in the subdivision and great location, close to park, I-90 and the Randall Road shopping corridor!!!
Property Specifics
| Single Family | |
| — | |
| Traditional | |
| 1994 | |
| Full | |
| BLUEBIRD | |
| No | |
| — |
| Kane | |
| Wildmeadow | |
| 0 / Not Applicable | |
| None | |
| Public | |
| Public Sewer | |
| 09361444 | |
| 0634328004 |
Nearby Schools
| NAME: | DISTRICT: | DISTANCE: | |
|---|---|---|---|
|
Grade School
Clinton Elementary School |
46 | — | |
|
Middle School
Kenyon Woods Middle School |
46 | Not in DB | |
|
High School
South Elgin High School |
46 | Not in DB | |
Property History
| DATE: | EVENT: | PRICE: | SOURCE: |
|---|---|---|---|
| 31 Mar, 2011 | Sold | $190,000 | MRED MLS |
| 8 Dec, 2010 | Under contract | $219,900 | MRED MLS |
| — | Last price change | $229,900 | MRED MLS |
| 21 Jan, 2010 | Listed for sale | $289,900 | MRED MLS |
| 9 Dec, 2016 | Sold | $259,900 | MRED MLS |
| 23 Oct, 2016 | Under contract | $259,900 | MRED MLS |
| 7 Oct, 2016 | Listed for sale | $259,900 | MRED MLS |
Room Specifics
Total Bedrooms: 4
Bedrooms Above Ground: 4
Bedrooms Below Ground: 0
Dimensions: —
Floor Type: Carpet
Dimensions: —
Floor Type: Carpet
Dimensions: —
Floor Type: Carpet
Full Bathrooms: 3
Bathroom Amenities: Separate Shower,Double Sink
Bathroom in Basement: 0
Rooms: Den,Foyer,Mud Room
Basement Description: Unfinished
Other Specifics
| 2 | |
| Concrete Perimeter | |
| Asphalt | |
| Brick Paver Patio | |
| Fenced Yard,Landscaped | |
| 75X136 | |
| — | |
| Full | |
| Vaulted/Cathedral Ceilings, Hardwood Floors | |
| Range, Microwave, Dishwasher, Refrigerator, Disposal, Stainless Steel Appliance(s) | |
| Not in DB | |
| Sidewalks, Street Lights, Street Paved | |
| — | |
| — | |
| — |
Tax History
| Year | Property Taxes |
|---|---|
| 2011 | $5,662 |
| 2016 | $7,244 |
Contact Agent
Nearby Similar Homes
Nearby Sold Comparables
Contact Agent
Listing Provided By
RE/MAX All Pro








