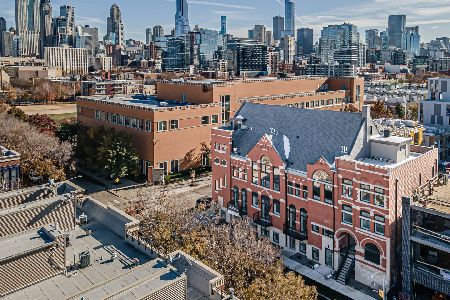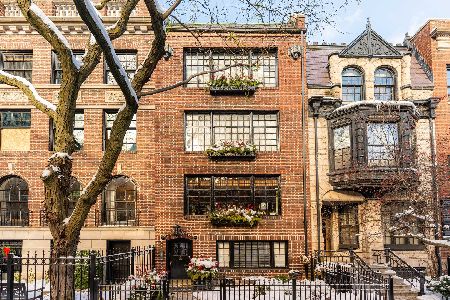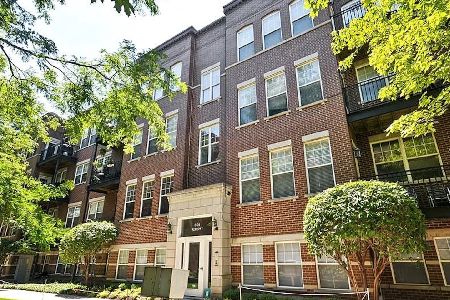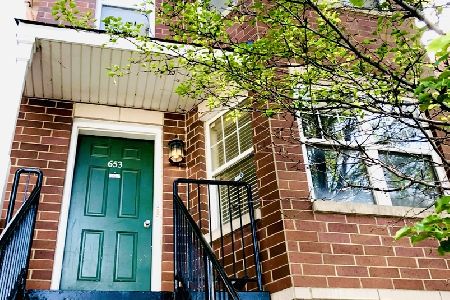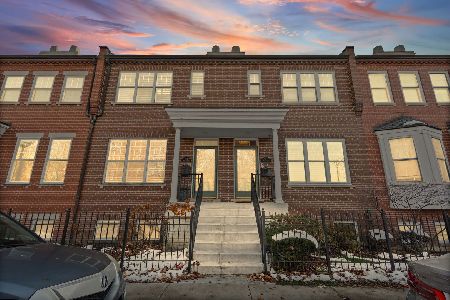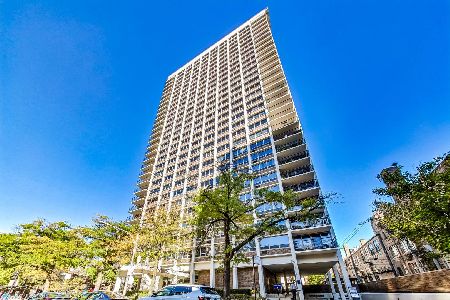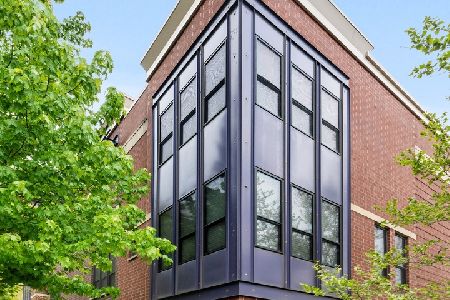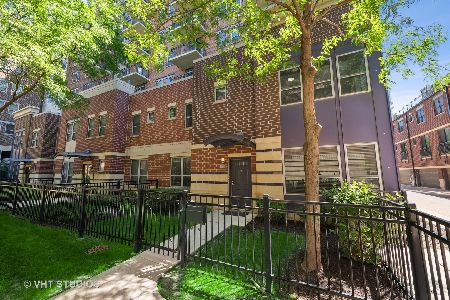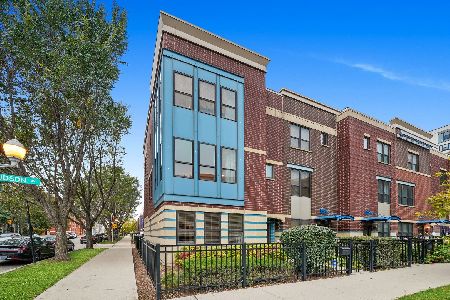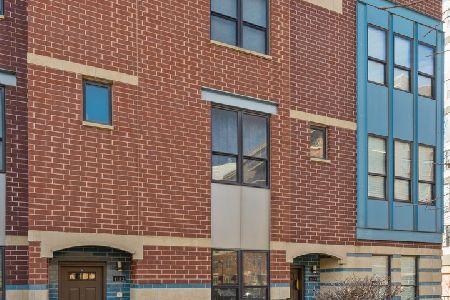1151 Hudson Avenue, Near North Side, Chicago, Illinois 60610
$548,500
|
Sold
|
|
| Status: | Closed |
| Sqft: | 0 |
| Cost/Sqft: | — |
| Beds: | 2 |
| Baths: | 3 |
| Year Built: | 2007 |
| Property Taxes: | $7,155 |
| Days On Market: | 1774 |
| Lot Size: | 0,00 |
Description
Outstanding corner 3 level townhouse with private rooftop deck and coveted skyline city views! You enter this bright unit on the main level which has an attached 1.5 car garage, powder room and the family room/den/office (which could be converted to a 3rd bedroom if needed). Second level features a spacious living room with corner exposure, dining room, kitchen and breakfast area (or second living space depending on your preferred furniture layout). Hardwood floors throughout the second level. Kitchen has breakfast bar with room for stools, granite counters, stainless appliances, glass tile backsplash and under cabinet lighting. Third level features master suite with attached private bath, spacious second bedroom and second full bathroom. Top floor has access to private rooftop deck with beautiful views of our city's skyline! This home offers a lot of space is a location walkable to Old Town, River North, Target, Public Transportation and so much more!
Property Specifics
| Condos/Townhomes | |
| 3 | |
| — | |
| 2007 | |
| None | |
| — | |
| No | |
| — |
| Cook | |
| The Parkside | |
| 322 / Monthly | |
| Water,Insurance,Exterior Maintenance,Lawn Care,Scavenger,Snow Removal,Other | |
| Lake Michigan | |
| Public Sewer | |
| 11025858 | |
| 17043050584031 |
Nearby Schools
| NAME: | DISTRICT: | DISTANCE: | |
|---|---|---|---|
|
Grade School
Ogden Elementary |
299 | — | |
|
High School
Lincoln Park High School |
299 | Not in DB | |
Property History
| DATE: | EVENT: | PRICE: | SOURCE: |
|---|---|---|---|
| 1 Jun, 2021 | Sold | $548,500 | MRED MLS |
| 23 Mar, 2021 | Under contract | $539,000 | MRED MLS |
| 18 Mar, 2021 | Listed for sale | $539,000 | MRED MLS |
| 30 Jun, 2025 | Sold | $600,000 | MRED MLS |
| 1 Jun, 2025 | Under contract | $599,900 | MRED MLS |
| 28 May, 2025 | Listed for sale | $599,900 | MRED MLS |

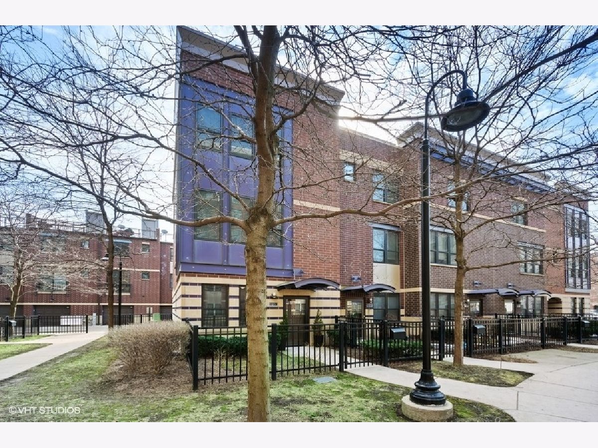
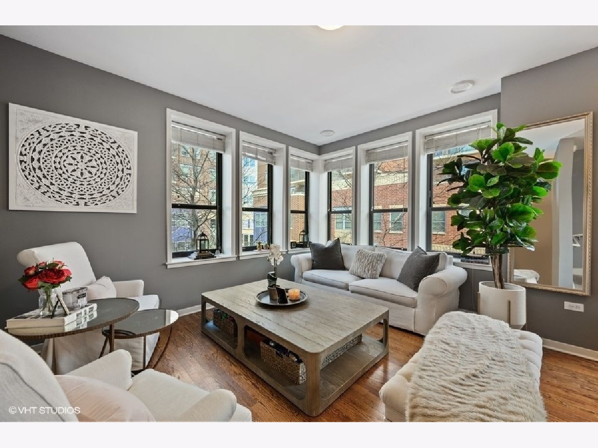
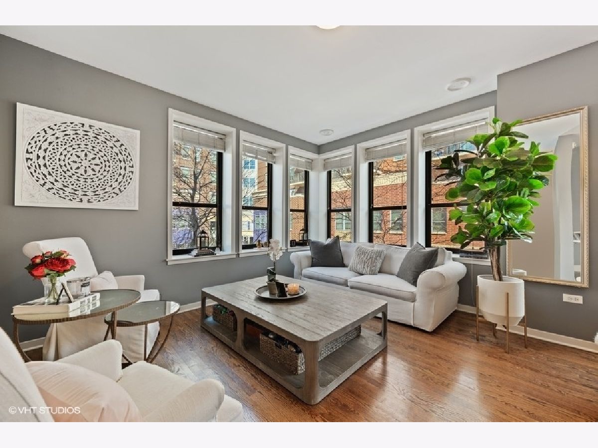
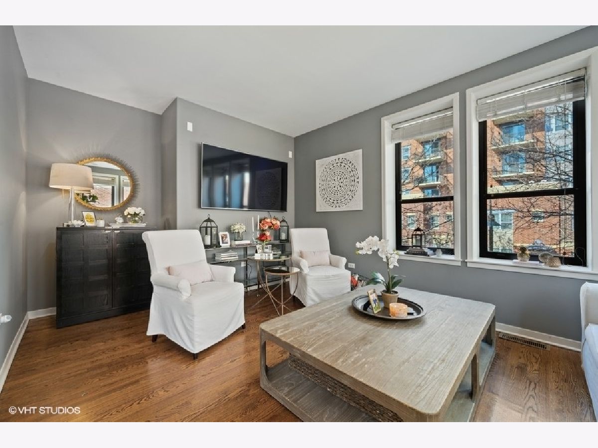


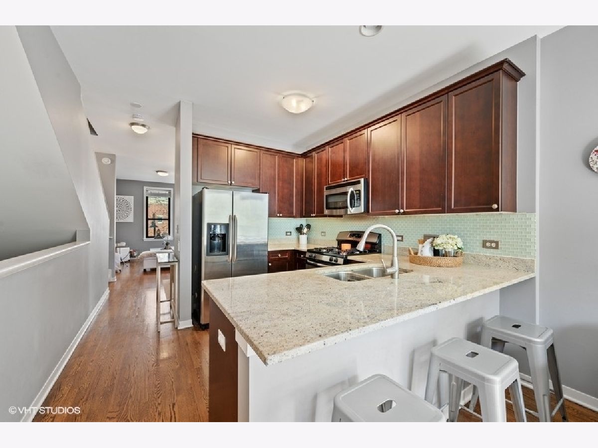
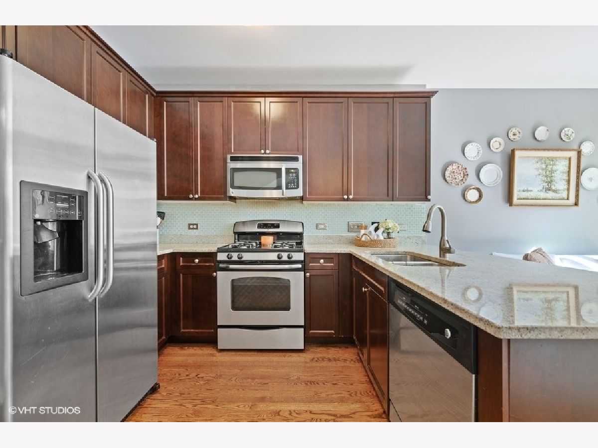

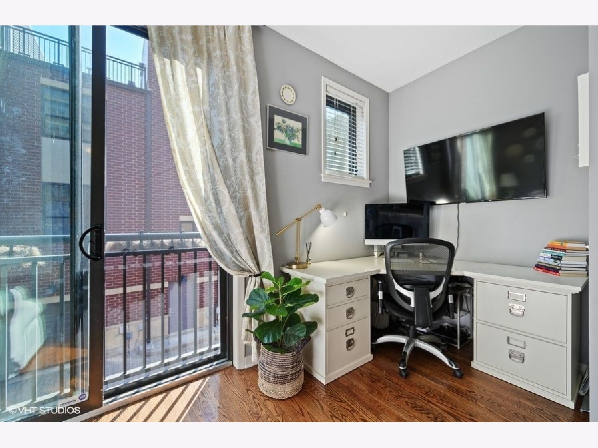

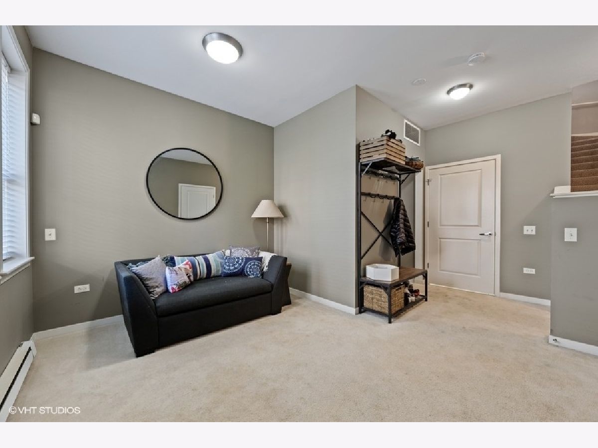
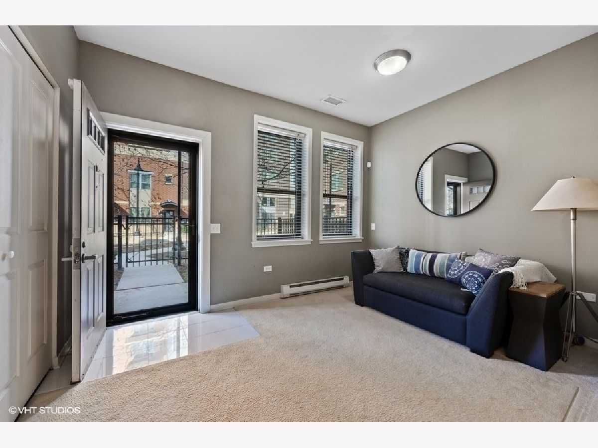

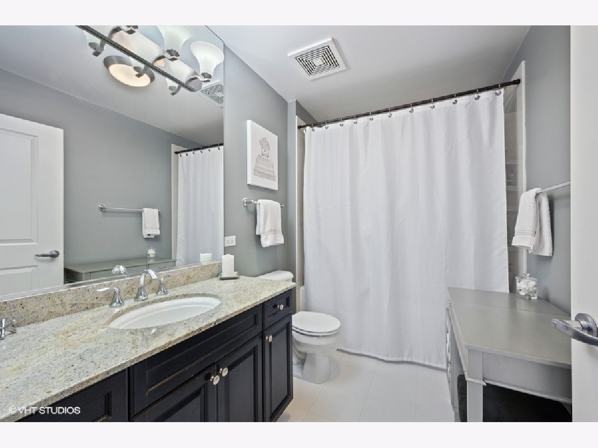

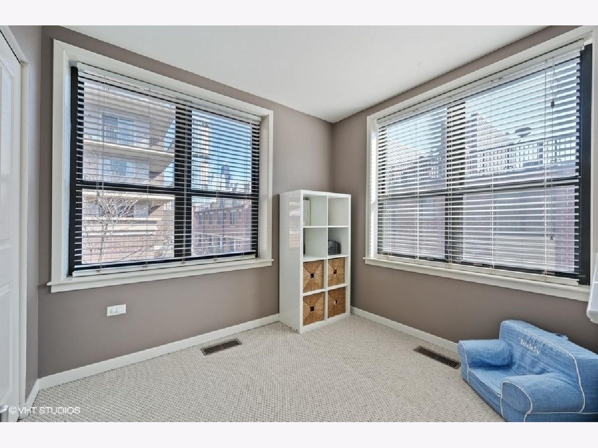
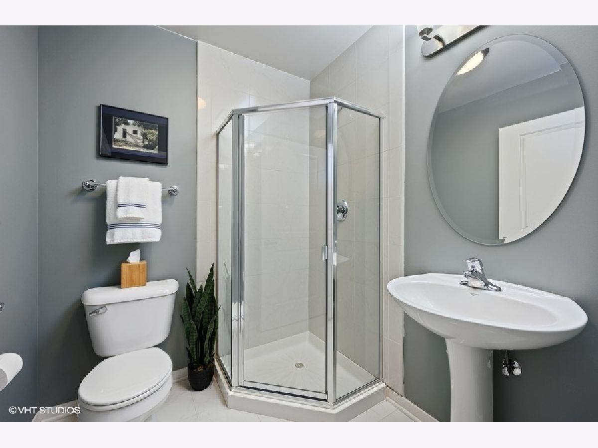
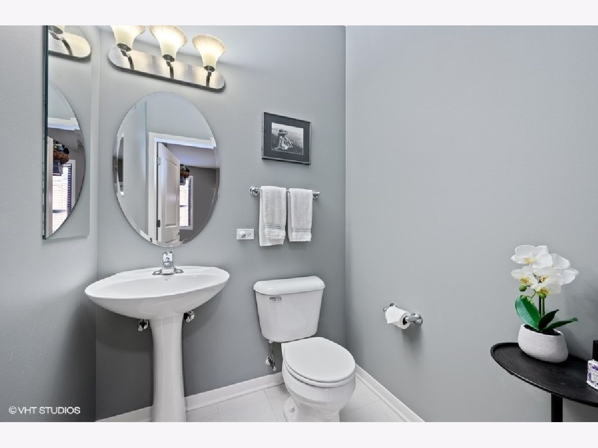

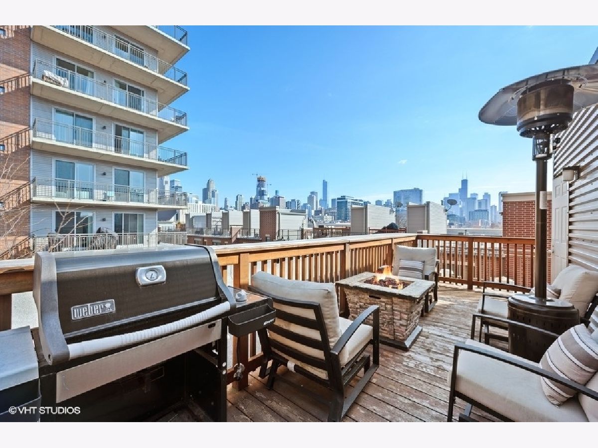

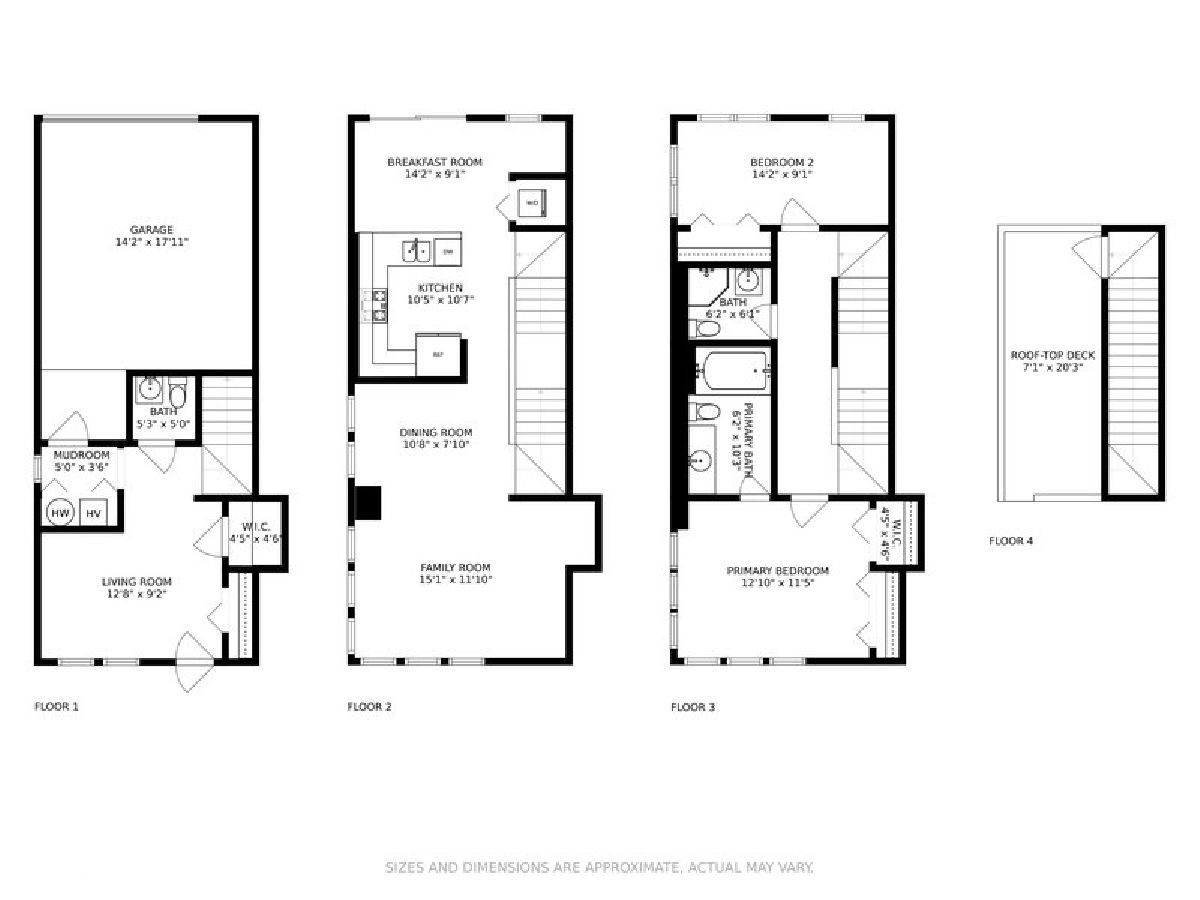
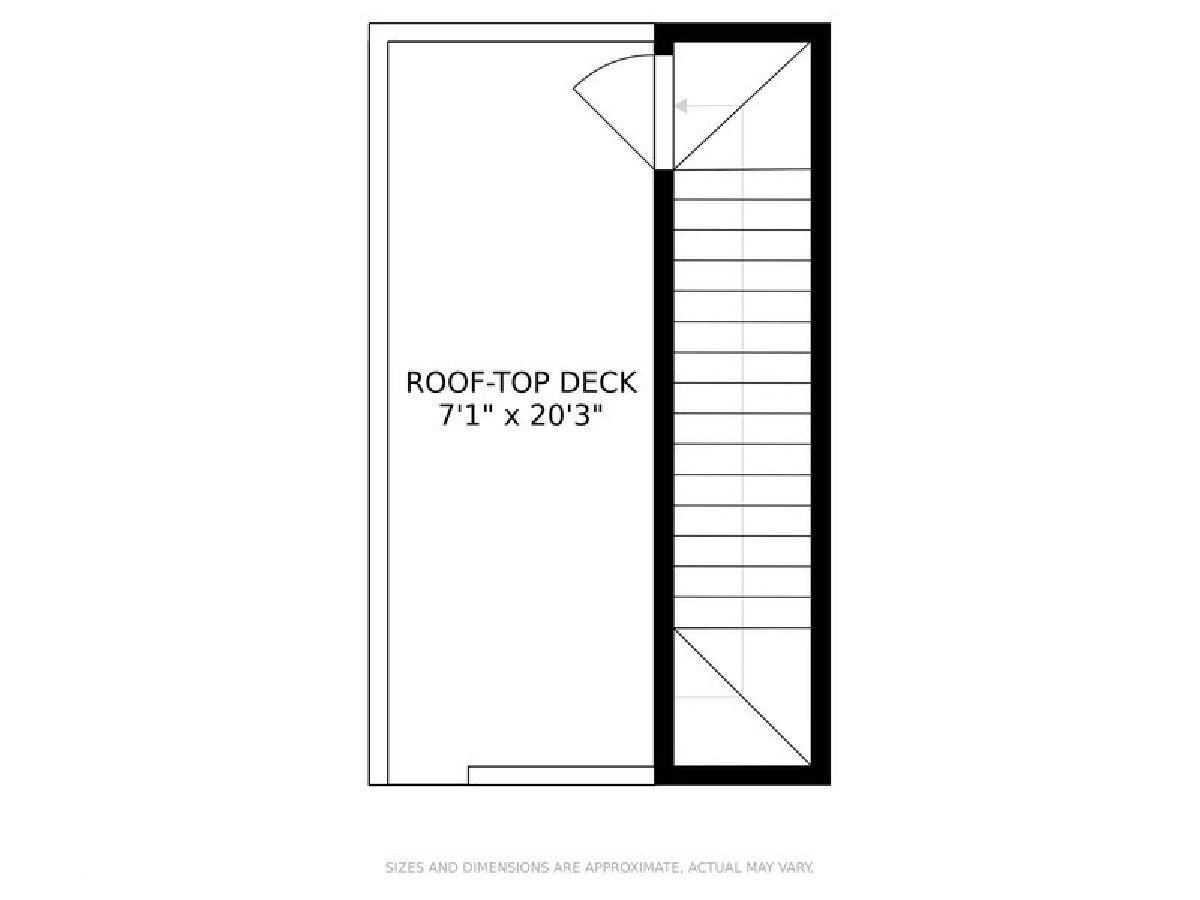
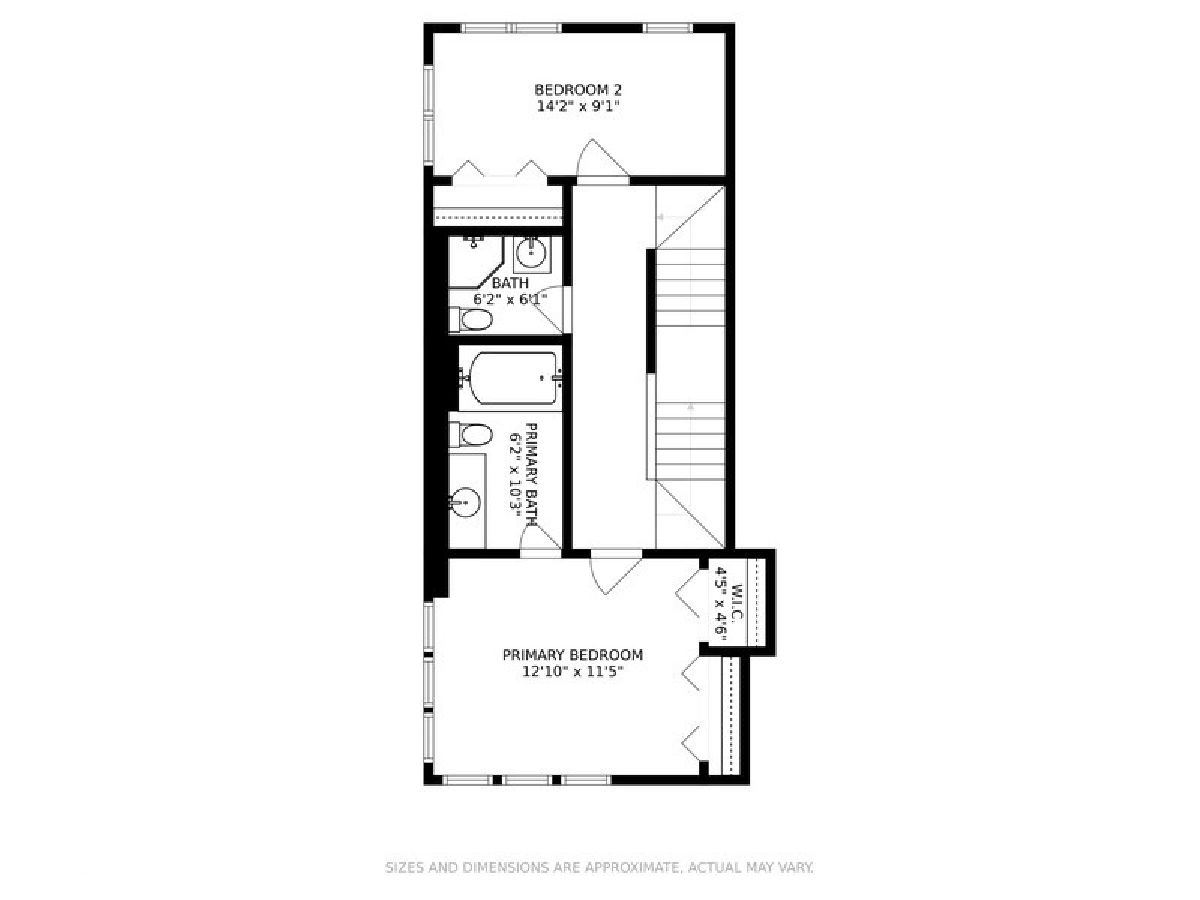
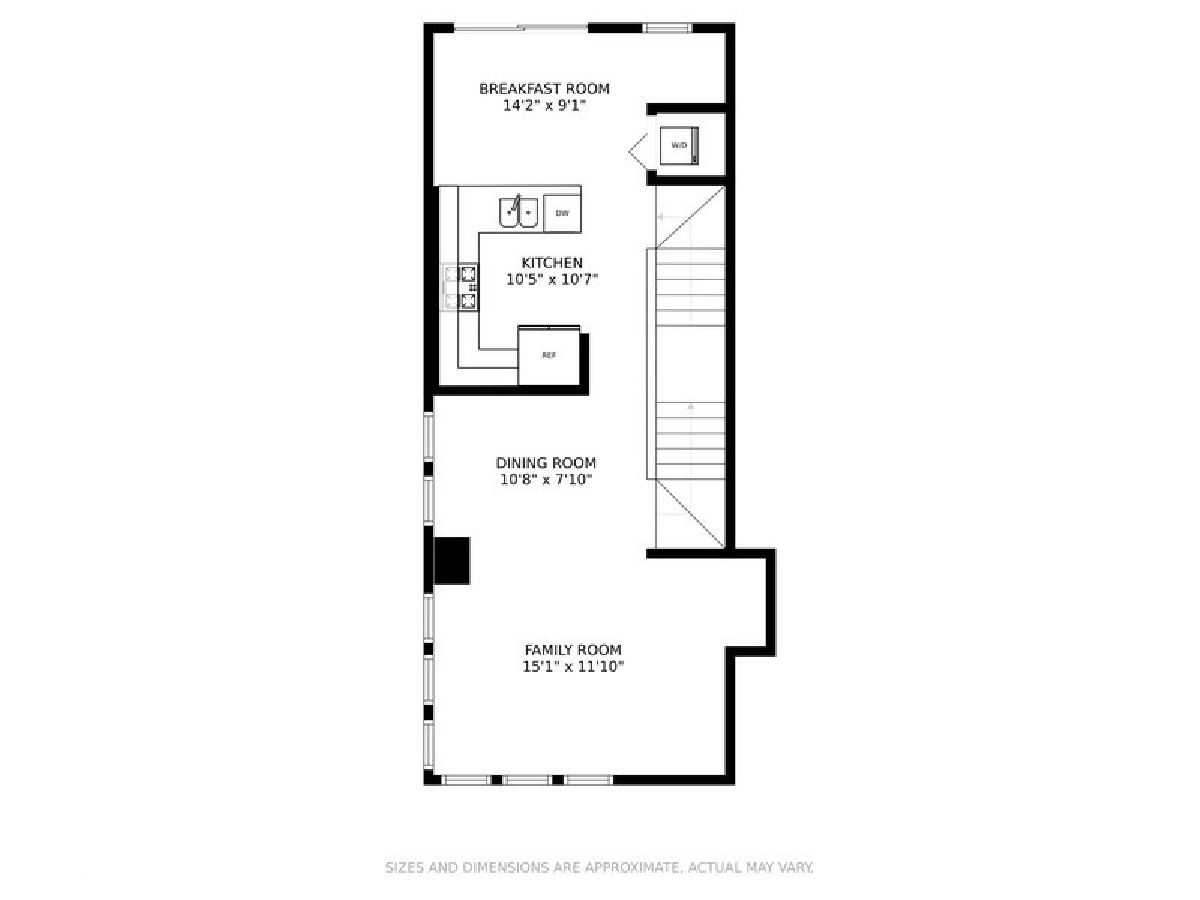

Room Specifics
Total Bedrooms: 2
Bedrooms Above Ground: 2
Bedrooms Below Ground: 0
Dimensions: —
Floor Type: Carpet
Full Bathrooms: 3
Bathroom Amenities: —
Bathroom in Basement: 0
Rooms: Den,Walk In Closet,Deck
Basement Description: None
Other Specifics
| 1.5 | |
| Concrete Perimeter | |
| Concrete | |
| Roof Deck, Storms/Screens, End Unit, Cable Access | |
| Common Grounds | |
| COMMON | |
| — | |
| Full | |
| Hardwood Floors, Laundry Hook-Up in Unit | |
| Range, Microwave, Dishwasher, Refrigerator, Freezer, Washer, Dryer, Disposal | |
| Not in DB | |
| — | |
| — | |
| — | |
| — |
Tax History
| Year | Property Taxes |
|---|---|
| 2021 | $7,155 |
| 2025 | $11,052 |
Contact Agent
Nearby Similar Homes
Nearby Sold Comparables
Contact Agent
Listing Provided By
Compass

