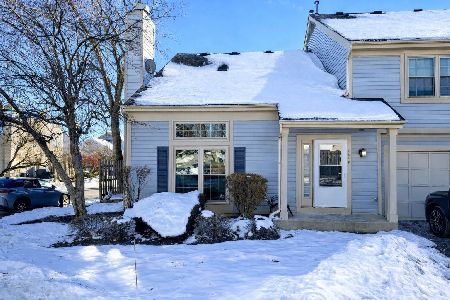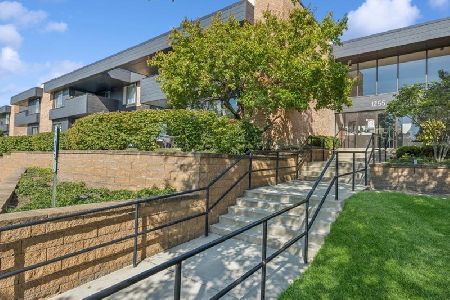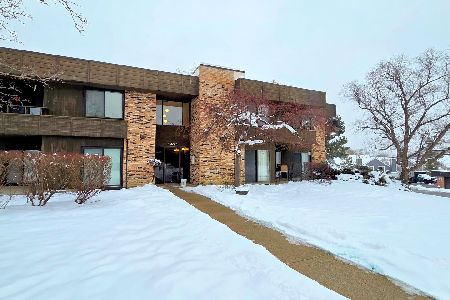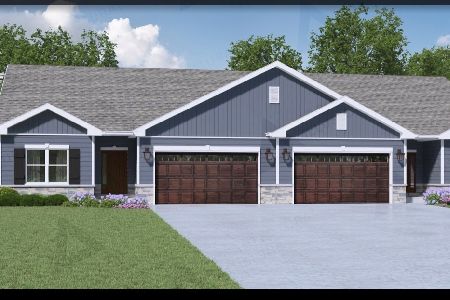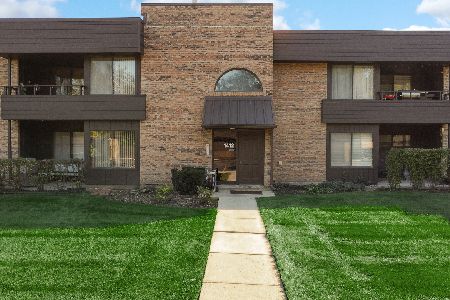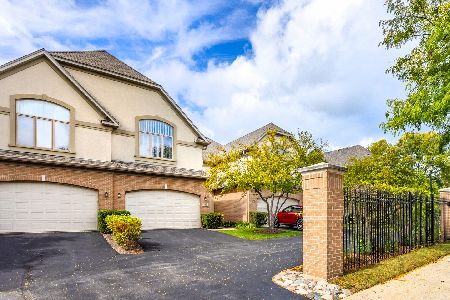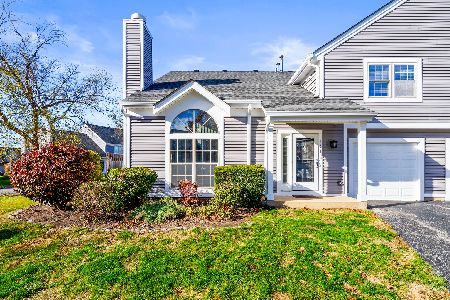1151 Knollwood Drive, Palatine, Illinois 60067
$116,000
|
Sold
|
|
| Status: | Closed |
| Sqft: | 1,155 |
| Cost/Sqft: | $99 |
| Beds: | 2 |
| Baths: | 2 |
| Year Built: | 1984 |
| Property Taxes: | $3,067 |
| Days On Market: | 5137 |
| Lot Size: | 0,00 |
Description
BRIGHT, CHEERFUL END UNIT WITH VAULTED CEILINGS AND PALADIAN WINDOW. FIREPLACE AND GLEAMING HARDWOOD FLOORS MAIN LEVEL. KING SIZE MASTER BEDROOM. STEP FROM YOUR ATTACHED GARAGE INTO KITCHEN. FRESHLY PAINTED AND NEWER CARPET ON LEVEL 2. FOR SUMER ENJOYMENT, RELAX ON YOUR PATIO OR TAKE SHORT WALK TO POOL OR TENNIS COURTS. PARTY AND MEET NEW FRIENDS AT THE CLUB HOUSE. NEWER ROOF. ALL APPL. STAY. GUEST PARKING
Property Specifics
| Condos/Townhomes | |
| 2 | |
| — | |
| 1984 | |
| None | |
| — | |
| No | |
| — |
| Cook | |
| Knollwood Of Palatine | |
| 205 / Monthly | |
| Water,Parking,Insurance,Clubhouse,Pool,Exterior Maintenance,Lawn Care,Scavenger,Snow Removal | |
| Public | |
| Public Sewer | |
| 07966211 | |
| 02092051400000 |
Nearby Schools
| NAME: | DISTRICT: | DISTANCE: | |
|---|---|---|---|
|
Grade School
Stuart R Paddock School |
15 | — | |
|
Middle School
Walter R Sundling Junior High Sc |
15 | Not in DB | |
|
High School
Palatine High School |
211 | Not in DB | |
Property History
| DATE: | EVENT: | PRICE: | SOURCE: |
|---|---|---|---|
| 17 Feb, 2012 | Sold | $116,000 | MRED MLS |
| 4 Jan, 2012 | Under contract | $114,900 | MRED MLS |
| 31 Dec, 2011 | Listed for sale | $114,900 | MRED MLS |
| 17 Aug, 2015 | Sold | $149,000 | MRED MLS |
| 22 May, 2015 | Under contract | $152,000 | MRED MLS |
| 18 May, 2015 | Listed for sale | $152,000 | MRED MLS |
| 19 Jul, 2019 | Sold | $185,000 | MRED MLS |
| 12 Jun, 2019 | Under contract | $194,900 | MRED MLS |
| 16 May, 2019 | Listed for sale | $194,900 | MRED MLS |
| 16 Dec, 2024 | Sold | $260,000 | MRED MLS |
| 27 Nov, 2024 | Under contract | $265,000 | MRED MLS |
| 14 Nov, 2024 | Listed for sale | $265,000 | MRED MLS |
Room Specifics
Total Bedrooms: 2
Bedrooms Above Ground: 2
Bedrooms Below Ground: 0
Dimensions: —
Floor Type: Carpet
Full Bathrooms: 2
Bathroom Amenities: —
Bathroom in Basement: 0
Rooms: No additional rooms
Basement Description: Slab
Other Specifics
| 1 | |
| Concrete Perimeter | |
| Asphalt | |
| Patio, End Unit | |
| — | |
| COMMON | |
| — | |
| Full | |
| Vaulted/Cathedral Ceilings, Hardwood Floors, First Floor Laundry, Laundry Hook-Up in Unit | |
| Range, Dishwasher, Refrigerator, Washer, Dryer, Disposal | |
| Not in DB | |
| — | |
| — | |
| Pool, Tennis Court(s) | |
| Wood Burning, Attached Fireplace Doors/Screen |
Tax History
| Year | Property Taxes |
|---|---|
| 2012 | $3,067 |
| 2015 | $3,904 |
| 2019 | $4,355 |
| 2024 | $4,821 |
Contact Agent
Nearby Similar Homes
Nearby Sold Comparables
Contact Agent
Listing Provided By
RE/MAX Unlimited Northwest

