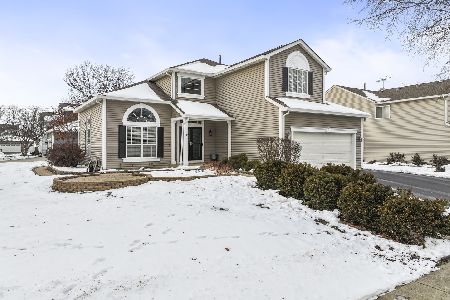1151 Starwood, Lake In The Hills, Illinois 60156
$390,000
|
Sold
|
|
| Status: | Closed |
| Sqft: | 2,952 |
| Cost/Sqft: | $132 |
| Beds: | 3 |
| Baths: | 4 |
| Year Built: | 1994 |
| Property Taxes: | $7,990 |
| Days On Market: | 1310 |
| Lot Size: | 0,17 |
Description
This is the home you have been waiting for that is located in a quiet neighborhood nestled in a prime location. This home has never had pets and one owner. Professional landscaping that has great curb appeal with dawn to dusk LED lighted lanterns with matching brick pillars and an oversized two-car garage. This beautiful home features an open floor plan that makes entertaining effortlessly, a two-story foyer opens to the living and dining room with vaulted ceilings and tons of windows for natural sunlight. The kitchen opens to the family room and looks out to your own private oasis. Main floor kitchen has all new appliances and eating area. There is a powder room and large laundry room right off the garage. The primary bedroom offers a sitting room that can be turned into a 4th bedroom, two large closets to store all your belongings. The two bedrooms are spacious and the full bathroom with separate shower and water closet allow for ease getting ready in the morning. The basement has a full size kitchen and multi purpose rooms that is great for entertaining or in-law arrangement, three multi-use large storage closets, a full bathroom with step-in shower, additional storage in the utility room complete with utility sink. This home is fully fenced-in, complete with gazebo and in-ground heated swimming pool spa with jacuzzi jets, benches surround sundeck concrete patio and scattered outdoor electrical outlets to light up your private retreat. There are three storage units to store all your pool and yard equipment. This backyard offers two rose trellises, perennial rock garden and a raised vegetable garden completes your oasis. LOTS OF NEWER HERE: All new kitchen appliances on main floor 2021, roof and siding 2010, furnace 2012, AC and waterheater 2016, new carpet, whole house painted in 2016, new Kohler toilets & Moen faucets, whole house carpet cleaned in April 2022. Stove, fridge and freezer in the basement stay with the home. Walking distance to parks, walk and bike paths. Highly rated Crystal Lake schools. Close to shopping, Randall Road, Algonquin Commons shopping corridor, restaurants, theaters and much much more. Hurry, it will not last long!
Property Specifics
| Single Family | |
| — | |
| — | |
| 1994 | |
| — | |
| BLUE JAY | |
| No | |
| 0.17 |
| Mc Henry | |
| Big Sky | |
| — / Not Applicable | |
| — | |
| — | |
| — | |
| 11408461 | |
| 1919405020 |
Nearby Schools
| NAME: | DISTRICT: | DISTANCE: | |
|---|---|---|---|
|
Grade School
Indian Prairie Elementary School |
47 | — | |
|
Middle School
Lundahl Middle School |
47 | Not in DB | |
|
High School
Crystal Lake South High School |
155 | Not in DB | |
Property History
| DATE: | EVENT: | PRICE: | SOURCE: |
|---|---|---|---|
| 8 Jul, 2022 | Sold | $390,000 | MRED MLS |
| 29 May, 2022 | Under contract | $389,900 | MRED MLS |
| 20 May, 2022 | Listed for sale | $389,900 | MRED MLS |
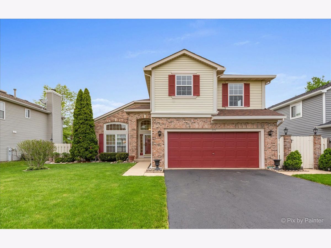
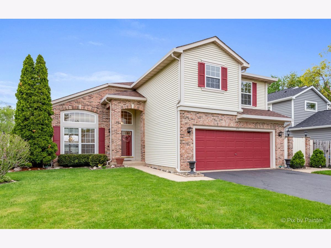
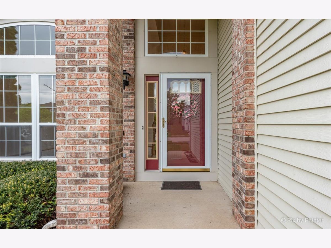
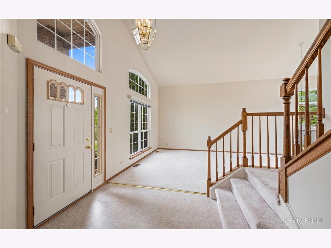
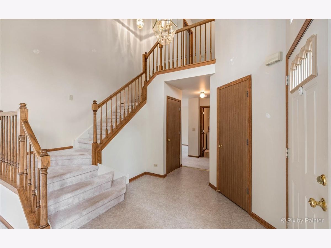
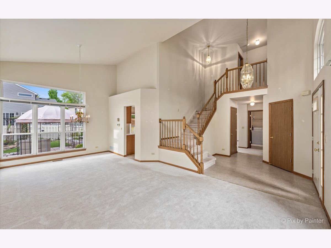
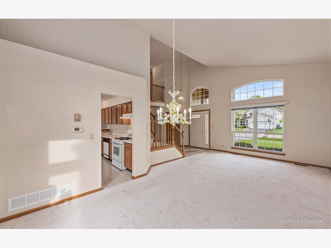
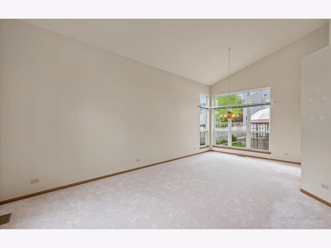
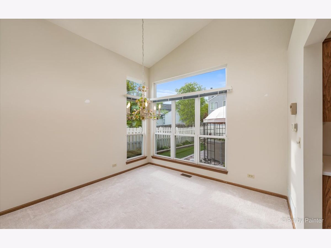
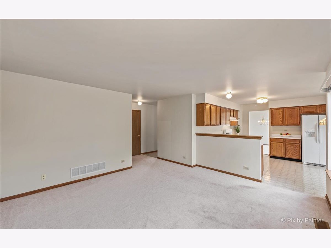
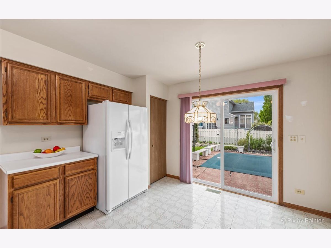
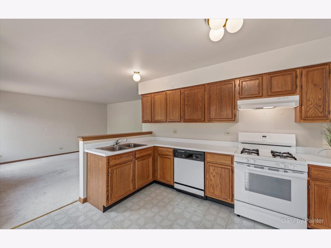
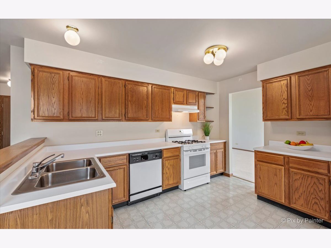
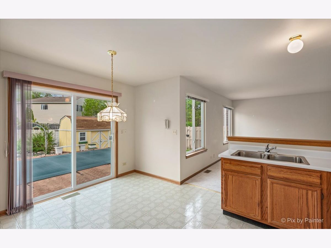
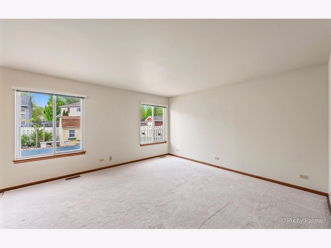
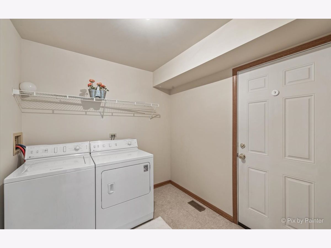
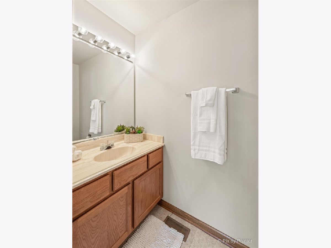
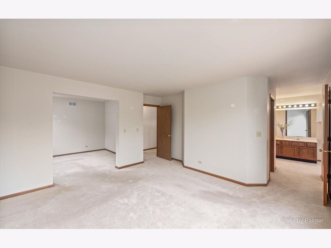
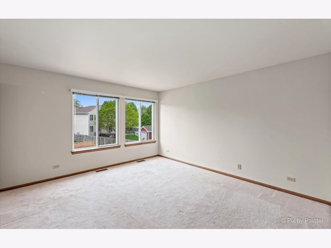
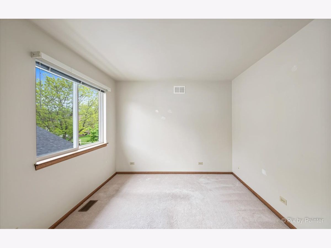
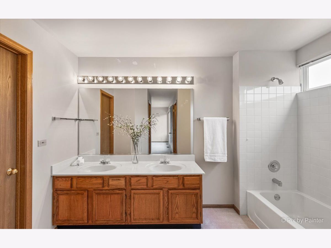
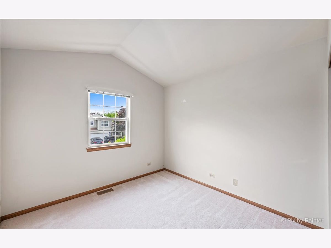
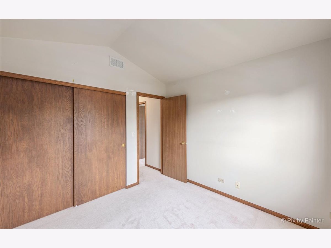
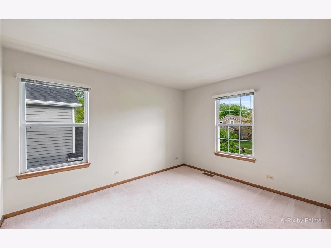
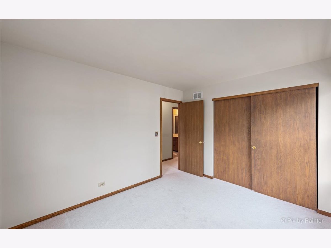
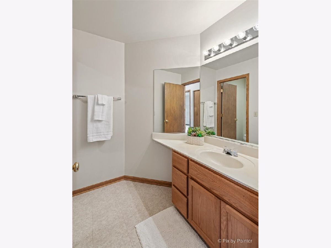
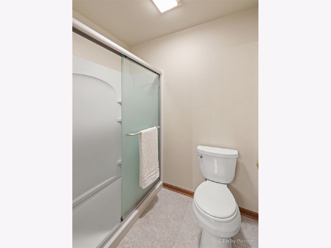
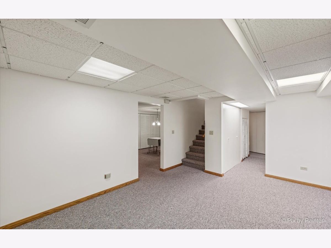
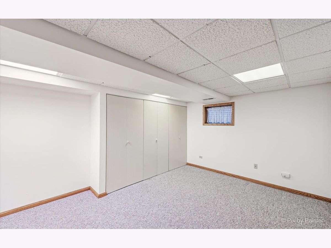
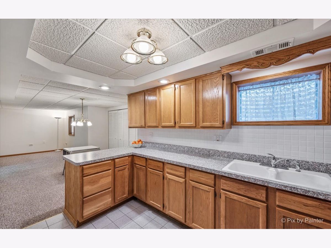
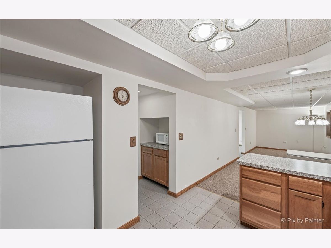
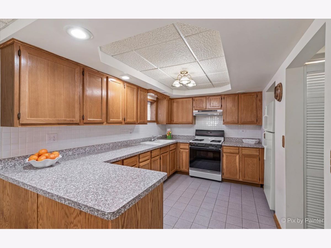
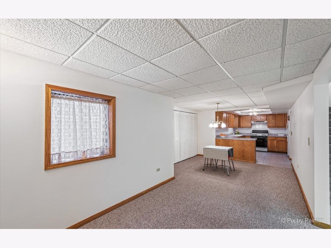
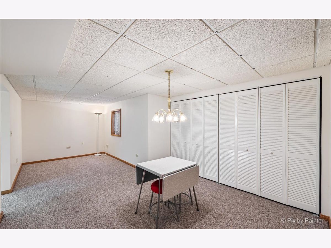
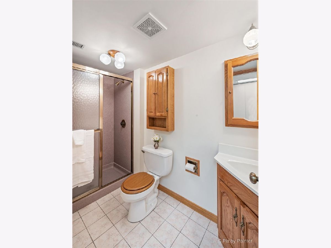
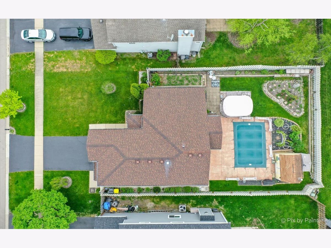
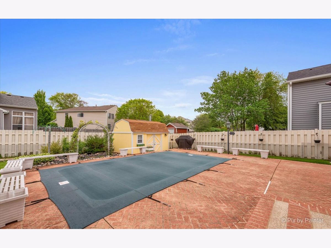
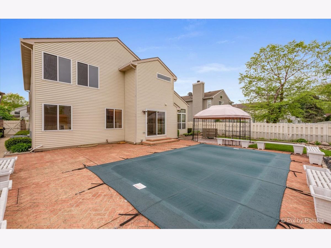
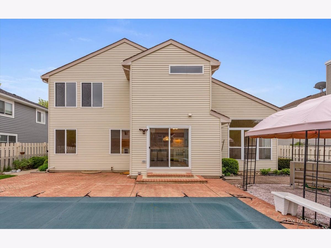
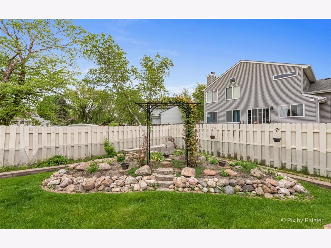
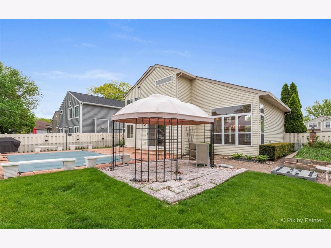
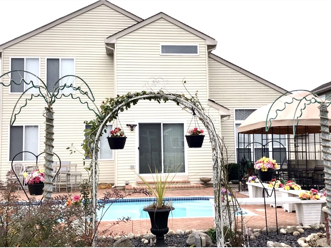
Room Specifics
Total Bedrooms: 3
Bedrooms Above Ground: 3
Bedrooms Below Ground: 0
Dimensions: —
Floor Type: —
Dimensions: —
Floor Type: —
Full Bathrooms: 4
Bathroom Amenities: Double Sink
Bathroom in Basement: 1
Rooms: —
Basement Description: Finished,Rec/Family Area,Storage Space
Other Specifics
| 2 | |
| — | |
| Asphalt | |
| — | |
| — | |
| 60X120X60X120 | |
| — | |
| — | |
| — | |
| — | |
| Not in DB | |
| — | |
| — | |
| — | |
| — |
Tax History
| Year | Property Taxes |
|---|---|
| 2022 | $7,990 |
Contact Agent
Nearby Similar Homes
Nearby Sold Comparables
Contact Agent
Listing Provided By
Keller Williams Success Realty


