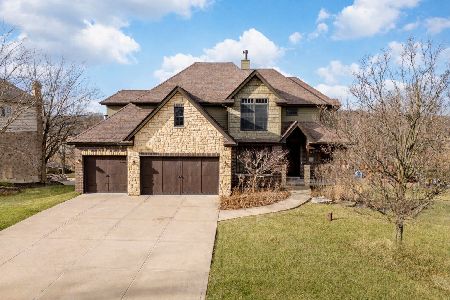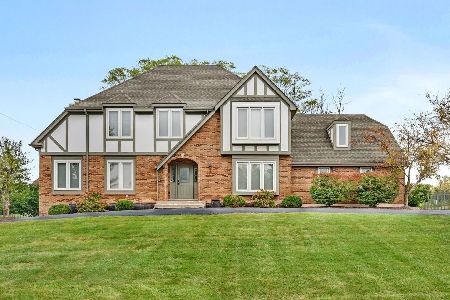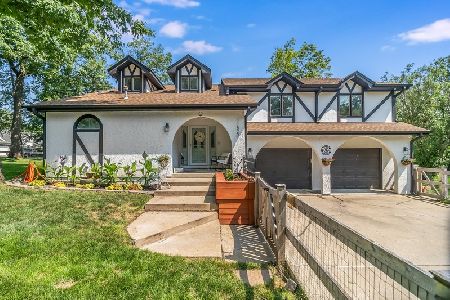11510 156th Street, Orland Park, Illinois 60467
$387,000
|
Sold
|
|
| Status: | Closed |
| Sqft: | 2,381 |
| Cost/Sqft: | $164 |
| Beds: | 3 |
| Baths: | 2 |
| Year Built: | 1950 |
| Property Taxes: | $7,481 |
| Days On Market: | 2660 |
| Lot Size: | 1,80 |
Description
A perfect hide away...this gorgeous, totally remodeled Gem tucked away in the middle of Orland Park offers 2 acres of privacy w/a creek in rear lot, as well as walking paths. Lush mature trees on a dead end street surround this stunning, custom 2 story home w/3 bdrms & 2 full baths. Main level master w/sitting window & 2 closets. 2nd bedroom accessed through the secret/hidden doors in the great rm. Full bath on the main level w/rustic cedar tub! The sunken Great Room offers an open floor plan w/vaulted ceilings & beautiful wood beams including a cozy cast iron oven/fireplace, "Wood Cook Stove". It is also plumbed for radiant heated floors. Cottage feel w/pine hardwood floors throughout! All new kitchen w/SS appliances, built-in spice rack, farmhouse sink, granite, spacious pantry & large island. Main level laundry rm. Large loft off the 3rd bedroom w/access to the attic for more storage. All new Anderson windows; Brand new Roof w/James Hardie Siding! Build your own 2 or 4 car garage!
Property Specifics
| Single Family | |
| — | |
| Farmhouse | |
| 1950 | |
| None | |
| CUSTOM 2 STORY | |
| No | |
| 1.8 |
| Cook | |
| Deluga Woods | |
| 0 / Not Applicable | |
| None | |
| Private Well | |
| Septic-Private | |
| 10113427 | |
| 27184030150000 |
Property History
| DATE: | EVENT: | PRICE: | SOURCE: |
|---|---|---|---|
| 18 Jul, 2011 | Sold | $150,000 | MRED MLS |
| 11 May, 2011 | Under contract | $149,900 | MRED MLS |
| 4 Apr, 2011 | Listed for sale | $149,900 | MRED MLS |
| 15 Mar, 2019 | Sold | $387,000 | MRED MLS |
| 11 Feb, 2019 | Under contract | $389,900 | MRED MLS |
| — | Last price change | $399,999 | MRED MLS |
| 16 Oct, 2018 | Listed for sale | $399,999 | MRED MLS |
| 27 Mar, 2023 | Sold | $410,000 | MRED MLS |
| 23 Feb, 2023 | Under contract | $425,000 | MRED MLS |
| 17 Feb, 2023 | Listed for sale | $425,000 | MRED MLS |
Room Specifics
Total Bedrooms: 3
Bedrooms Above Ground: 3
Bedrooms Below Ground: 0
Dimensions: —
Floor Type: Other
Dimensions: —
Floor Type: Carpet
Full Bathrooms: 2
Bathroom Amenities: Soaking Tub
Bathroom in Basement: 0
Rooms: Loft,Foyer
Basement Description: Crawl
Other Specifics
| — | |
| Block,Concrete Perimeter,Pillar/Post/Pier | |
| Gravel | |
| Balcony, Deck, Porch, Dog Run | |
| Forest Preserve Adjacent,Nature Preserve Adjacent,Wetlands adjacent,Pond(s),Wooded | |
| 131.99 X 588.41 X 132.16 X | |
| Pull Down Stair,Unfinished | |
| — | |
| Vaulted/Cathedral Ceilings, Hardwood Floors, Heated Floors, First Floor Bedroom, First Floor Laundry, First Floor Full Bath | |
| Range, Microwave, Dishwasher, Refrigerator, Washer, Dryer, Stainless Steel Appliance(s) | |
| Not in DB | |
| — | |
| — | |
| — | |
| Wood Burning, Wood Burning Stove, Attached Fireplace Doors/Screen |
Tax History
| Year | Property Taxes |
|---|---|
| 2011 | $4,873 |
| 2019 | $7,481 |
| 2023 | $9,063 |
Contact Agent
Nearby Similar Homes
Nearby Sold Comparables
Contact Agent
Listing Provided By
Coldwell Banker Residential








