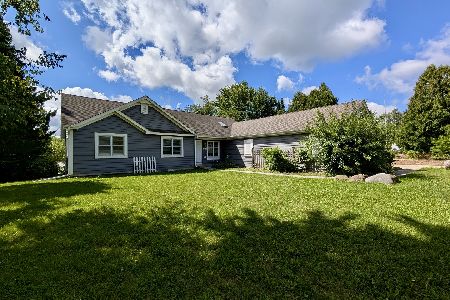11516 Ballard Road, Huntley, Illinois 60142
$265,000
|
Sold
|
|
| Status: | Closed |
| Sqft: | 2,297 |
| Cost/Sqft: | $118 |
| Beds: | 3 |
| Baths: | 3 |
| Year Built: | 1978 |
| Property Taxes: | $6,406 |
| Days On Market: | 2718 |
| Lot Size: | 2,00 |
Description
One of Huntley's most spectacular estate homes.This spacious custom built updated ranch is on 2 picturesque acres, towering tress, mature landscape & open space that backs to golf course views. Enormous Family Room, large enough for all your needs, with a beautiful brick fireplace. 3 of the largest bedrooms you will find! The Kitchen is a cook's delight & leads to the open Dining Room with beautiful views. Light & Bright throughout, an open airy floor plan will provide you with the function, style & design you are looking for! The current owner has done quality work here; an improvement sheet is linked as there are so many to list. Double french doors lead to a beautiful deck, yard, pool & garden space. There is an additional 2 car plus tandem garage/shop on the property as well in addition to the 2 car attached garage. All rooms are spacious & sprawling. Country privacy yet close to conveniences. Award winning Huntley School District. New roof/gutters,garage door,newer mechanicals...
Property Specifics
| Single Family | |
| — | |
| Ranch | |
| 1978 | |
| None | |
| CUSTOM | |
| No | |
| 2 |
| Mc Henry | |
| Andover Acres | |
| 0 / Not Applicable | |
| None | |
| Private Well | |
| Septic-Private | |
| 10053774 | |
| 1804126010 |
Nearby Schools
| NAME: | DISTRICT: | DISTANCE: | |
|---|---|---|---|
|
Grade School
Leggee Elementary School |
158 | — | |
|
Middle School
Marlowe Middle School |
158 | Not in DB | |
|
High School
Huntley High School |
158 | Not in DB | |
Property History
| DATE: | EVENT: | PRICE: | SOURCE: |
|---|---|---|---|
| 30 Jan, 2019 | Sold | $265,000 | MRED MLS |
| 31 Dec, 2018 | Under contract | $269,900 | MRED MLS |
| — | Last price change | $274,000 | MRED MLS |
| 16 Aug, 2018 | Listed for sale | $284,900 | MRED MLS |
Room Specifics
Total Bedrooms: 3
Bedrooms Above Ground: 3
Bedrooms Below Ground: 0
Dimensions: —
Floor Type: Wood Laminate
Dimensions: —
Floor Type: Wood Laminate
Full Bathrooms: 3
Bathroom Amenities: Whirlpool,Separate Shower
Bathroom in Basement: 0
Rooms: Foyer
Basement Description: Crawl
Other Specifics
| 2 | |
| Concrete Perimeter | |
| Asphalt | |
| Deck, Porch, Above Ground Pool, Storms/Screens | |
| — | |
| 177X440X160X522 | |
| — | |
| Full | |
| Wood Laminate Floors, First Floor Bedroom, First Floor Laundry, First Floor Full Bath | |
| Range, Dishwasher, Refrigerator | |
| Not in DB | |
| Street Paved | |
| — | |
| — | |
| Wood Burning |
Tax History
| Year | Property Taxes |
|---|---|
| 2019 | $6,406 |
Contact Agent
Nearby Similar Homes
Nearby Sold Comparables
Contact Agent
Listing Provided By
Home Solutions Real Estate




