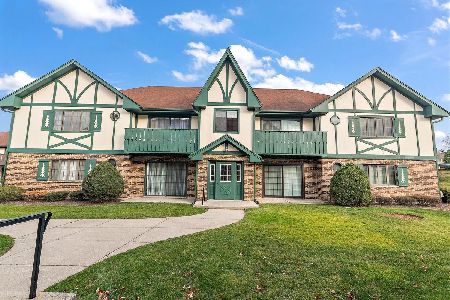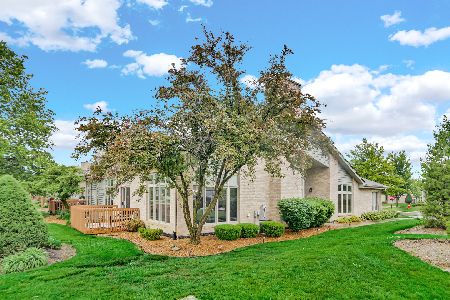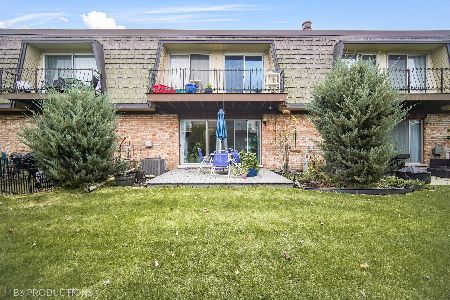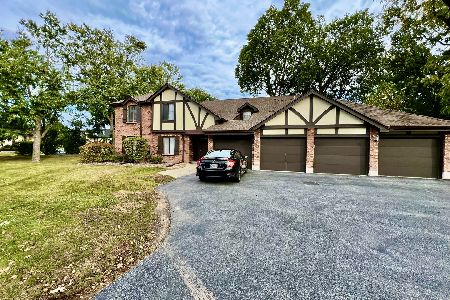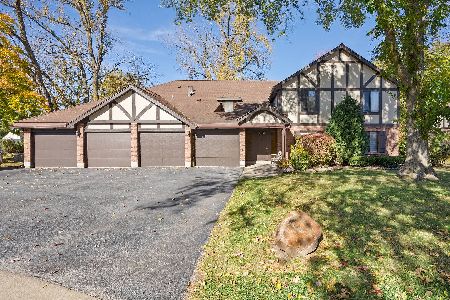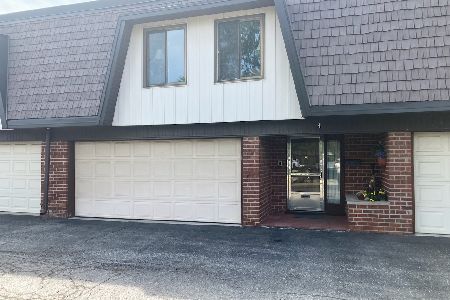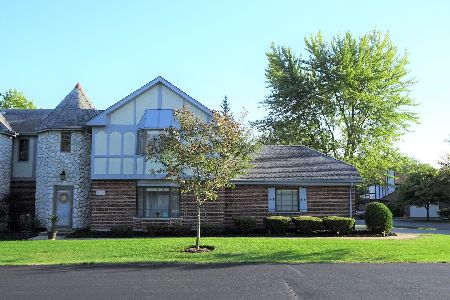11517 Edelweiss Drive, Palos Park, Illinois 60464
$235,000
|
Sold
|
|
| Status: | Closed |
| Sqft: | 1,940 |
| Cost/Sqft: | $125 |
| Beds: | 3 |
| Baths: | 3 |
| Year Built: | 1988 |
| Property Taxes: | $4,816 |
| Days On Market: | 2715 |
| Lot Size: | 0,00 |
Description
Quiet "Edelweiss in the Park" location:Score this one a ten! Nearly 2000 sq.foot-Upgrades galore! Huge bright eat in kitchen with newer granite counter tops, under mount sink,ceramic back splash,laminated flooring, New recessed ceiling lights, Warm honey oak cabinets with under the cabinet lighting, pantry-All appliances stay too-Family room with oak french door entry custom brick fireplace & heatilator, cathedral ceilings,full wall of windows, Formal dining and formal living room with bay window,new carpet entire first floor,stairs,hall and master bedroom-All New updated ceramic bathrooms with New vanities,flooring, toilets etc.- All New windows upstairs-Big bedrooms w/ double closets- Master bedroom with private bathroom, bay window- Oak trim and doors thru out-New windows - New (Anderson)exterior door(s) and New storm door(s)-Most all upgrades last 3-5 years-Roof (2008) Concrete patio 25x14,- NEW Four car plus (Nov.2017) driveway 25x58 -Walking Trails nearby
Property Specifics
| Condos/Townhomes | |
| 2 | |
| — | |
| 1988 | |
| None | |
| — | |
| No | |
| — |
| Cook | |
| Edelweiss In The Park | |
| 190 / Monthly | |
| Insurance,Lawn Care,Snow Removal | |
| Lake Michigan | |
| Public Sewer | |
| 10006989 | |
| 23234130200000 |
Nearby Schools
| NAME: | DISTRICT: | DISTANCE: | |
|---|---|---|---|
|
Grade School
Palos East Elementary School |
118 | — | |
|
Middle School
Palos South Middle School |
118 | Not in DB | |
|
High School
Amos Alonzo Stagg High School |
230 | Not in DB | |
Property History
| DATE: | EVENT: | PRICE: | SOURCE: |
|---|---|---|---|
| 17 Oct, 2018 | Sold | $235,000 | MRED MLS |
| 19 Aug, 2018 | Under contract | $242,900 | MRED MLS |
| 5 Jul, 2018 | Listed for sale | $242,900 | MRED MLS |
Room Specifics
Total Bedrooms: 3
Bedrooms Above Ground: 3
Bedrooms Below Ground: 0
Dimensions: —
Floor Type: Carpet
Dimensions: —
Floor Type: Carpet
Full Bathrooms: 3
Bathroom Amenities: Separate Shower
Bathroom in Basement: 0
Rooms: No additional rooms
Basement Description: Slab
Other Specifics
| 2 | |
| Concrete Perimeter | |
| Asphalt | |
| Patio, Storms/Screens, End Unit, Cable Access | |
| Water View,Wooded | |
| 80X82 | |
| — | |
| Full | |
| Vaulted/Cathedral Ceilings, Wood Laminate Floors, First Floor Laundry | |
| Range, Dishwasher, Refrigerator, Washer, Dryer, Disposal, Range Hood | |
| Not in DB | |
| — | |
| — | |
| None | |
| Wood Burning |
Tax History
| Year | Property Taxes |
|---|---|
| 2018 | $4,816 |
Contact Agent
Nearby Similar Homes
Nearby Sold Comparables
Contact Agent
Listing Provided By
Suburban Realty Inc.

