11517 Primrose Lane, Mokena, Illinois 60448
$365,000
|
Sold
|
|
| Status: | Closed |
| Sqft: | 2,073 |
| Cost/Sqft: | $171 |
| Beds: | 3 |
| Baths: | 2 |
| Year Built: | 2000 |
| Property Taxes: | $5,124 |
| Days On Market: | 1683 |
| Lot Size: | 0,00 |
Description
Immaculate ranch duplex now available in Old Castle South!! Nestled in a cul-de-sac only minutes from shopping and dining; this location is ideal for nature lovers as the Hickory Creek Forest Preserve is only steps away. Featured on the all brick exterior is a 2 car garage, professional landscaping and a nice private yard with scenic views. Step inside to the freshly painted interior which offers over 2000 square feet of spacious living space that encompasses volume ceilings, neutral decor, and 6 panel doors. Hosted in the main living area is a formal dining room, beautiful living room with vaulted ceiling, and a well appointed kitchen. There are 2 full bathrooms, and 3 bedrooms; including a master suite with a walk-in closet. To complete this home are a full unfinished basement, a new furnace (2020), newer roof and a new water heater (2016). Come view this wonderful home and its desirable locale; before its gone!! Estate Sale - Sold As Is.
Property Specifics
| Condos/Townhomes | |
| 1 | |
| — | |
| 2000 | |
| Full | |
| — | |
| No | |
| — |
| Will | |
| Old Castle South | |
| 250 / Monthly | |
| Exterior Maintenance,Lawn Care,Snow Removal | |
| Public | |
| Public Sewer | |
| 11028373 | |
| 1909194010110000 |
Nearby Schools
| NAME: | DISTRICT: | DISTANCE: | |
|---|---|---|---|
|
High School
Lincoln-way Central High School |
210 | Not in DB | |
Property History
| DATE: | EVENT: | PRICE: | SOURCE: |
|---|---|---|---|
| 14 May, 2021 | Sold | $365,000 | MRED MLS |
| 25 Mar, 2021 | Under contract | $355,000 | MRED MLS |
| 22 Mar, 2021 | Listed for sale | $355,000 | MRED MLS |

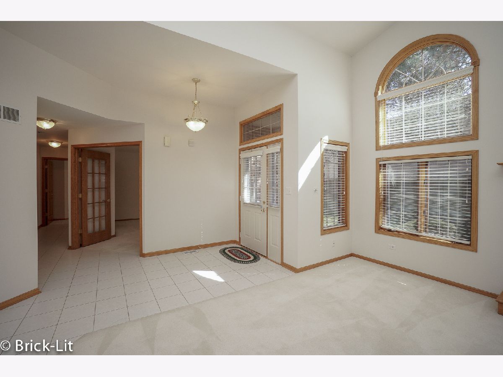
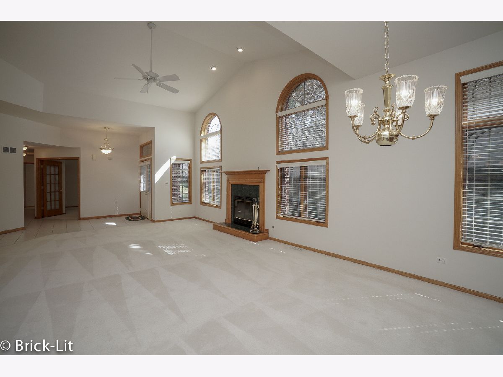
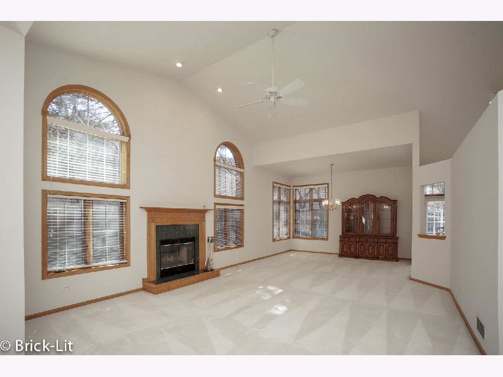
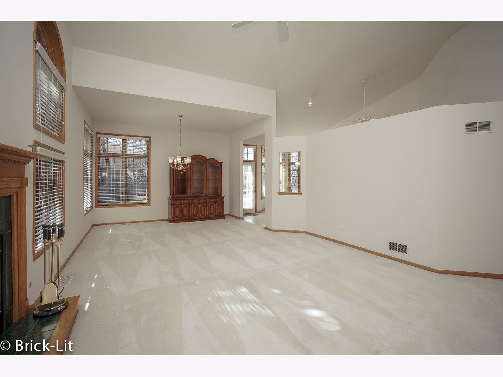
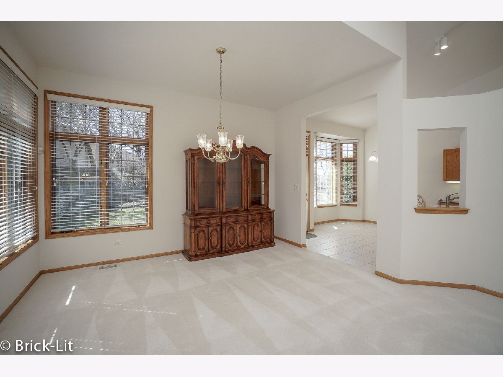
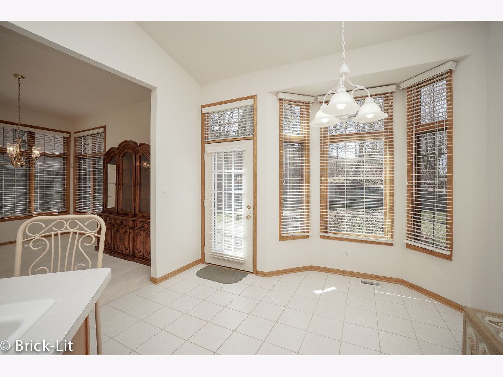
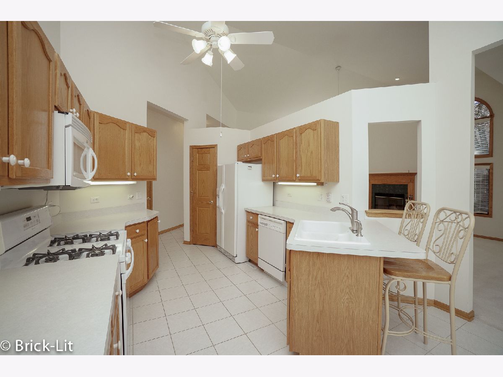
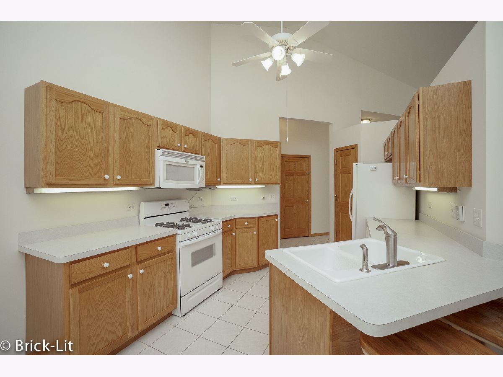
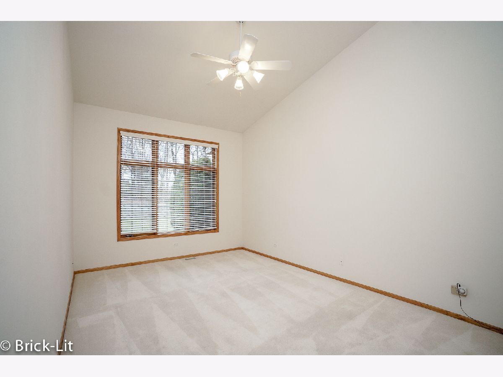
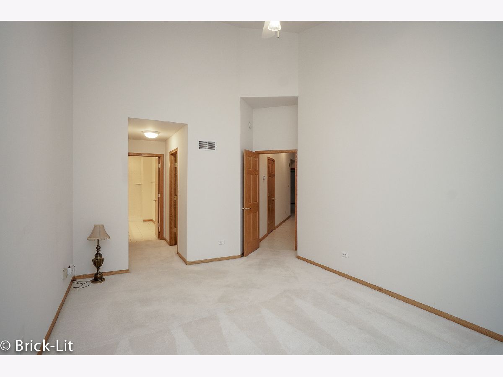
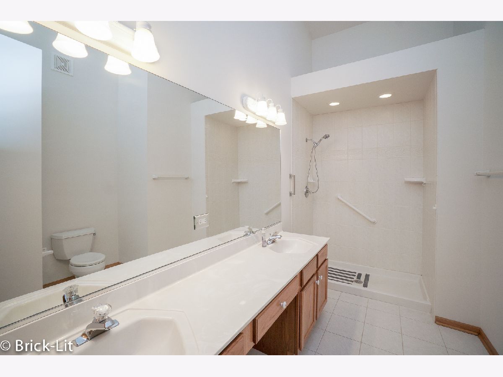
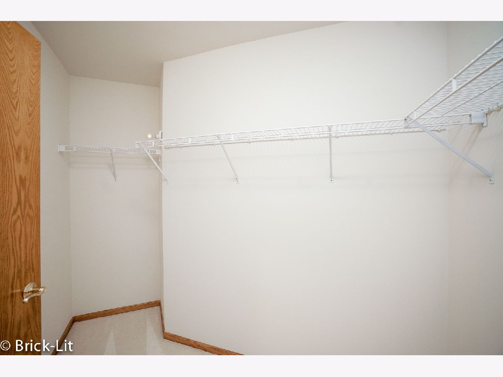
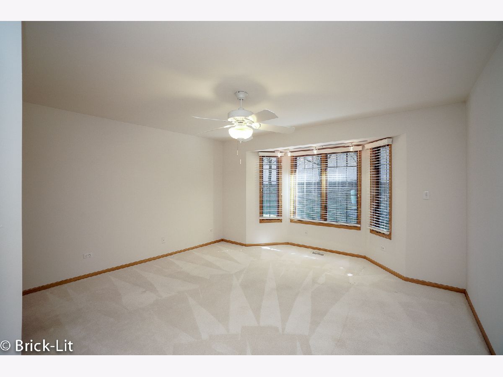
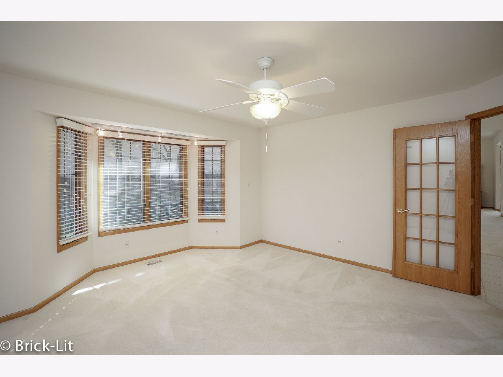
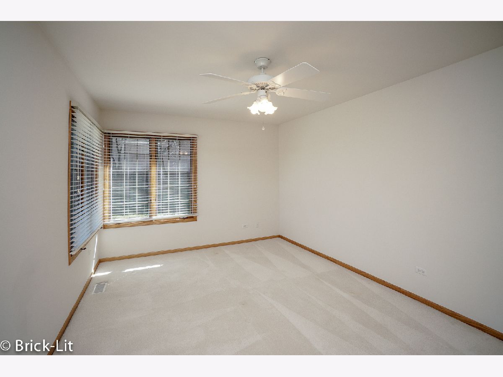
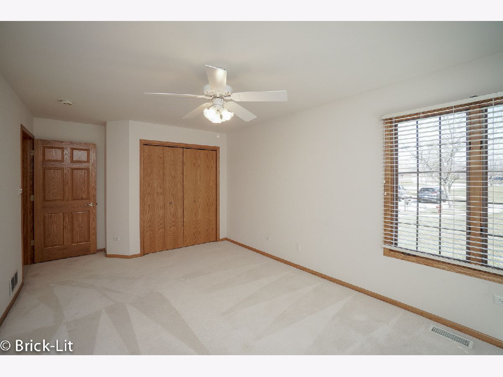
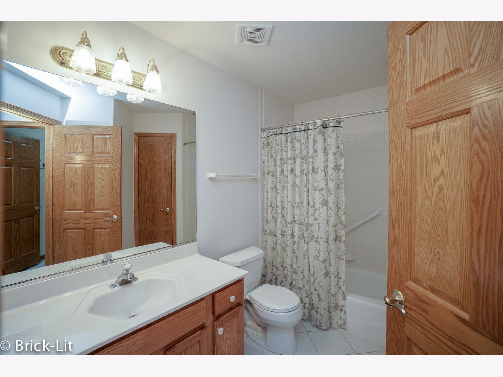
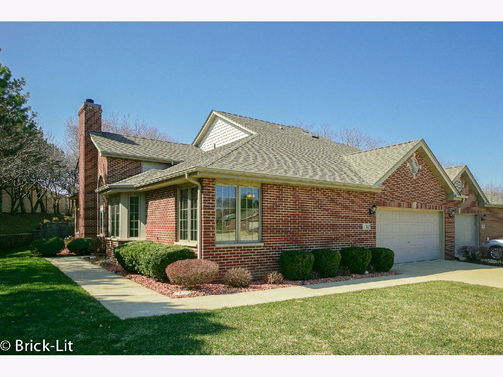
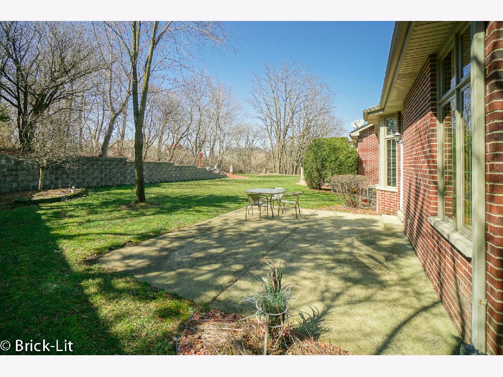
Room Specifics
Total Bedrooms: 3
Bedrooms Above Ground: 3
Bedrooms Below Ground: 0
Dimensions: —
Floor Type: Carpet
Dimensions: —
Floor Type: Carpet
Full Bathrooms: 2
Bathroom Amenities: Double Sink,Soaking Tub
Bathroom in Basement: 0
Rooms: No additional rooms
Basement Description: Unfinished,Crawl,Egress Window
Other Specifics
| 2 | |
| Concrete Perimeter | |
| Concrete | |
| Patio, Storms/Screens, End Unit, Cable Access | |
| Cul-De-Sac,Landscaped,Mature Trees | |
| 15557 | |
| — | |
| Full | |
| Vaulted/Cathedral Ceilings, Skylight(s), First Floor Bedroom, First Floor Laundry, First Floor Full Bath, Laundry Hook-Up in Unit, Storage, Walk-In Closet(s), Open Floorplan | |
| Range, Microwave, Dishwasher, Refrigerator, Disposal | |
| Not in DB | |
| — | |
| — | |
| — | |
| Attached Fireplace Doors/Screen, Gas Starter, Includes Accessories |
Tax History
| Year | Property Taxes |
|---|---|
| 2021 | $5,124 |
Contact Agent
Nearby Similar Homes
Nearby Sold Comparables
Contact Agent
Listing Provided By
Lincoln-Way Realty, Inc



