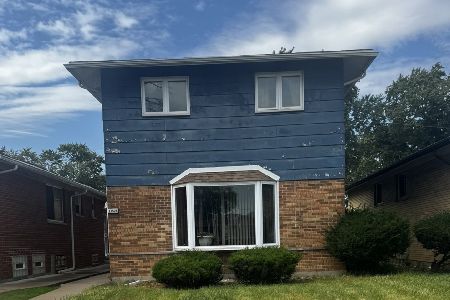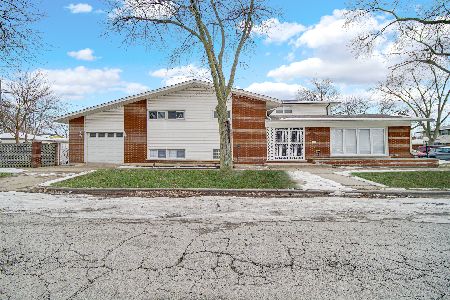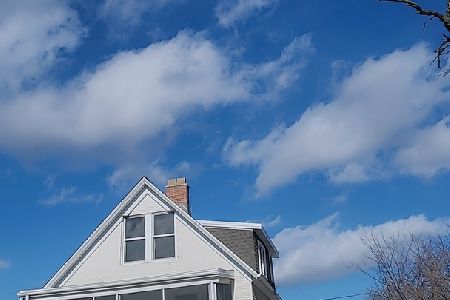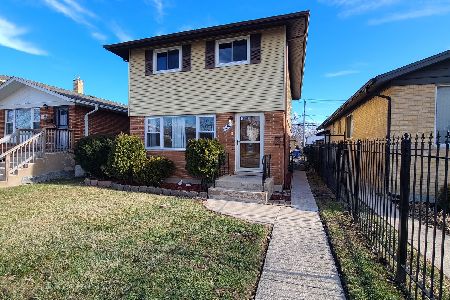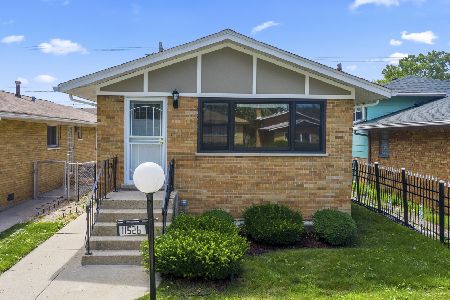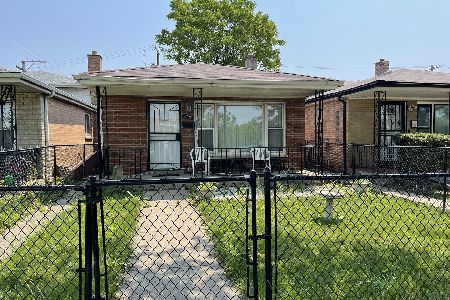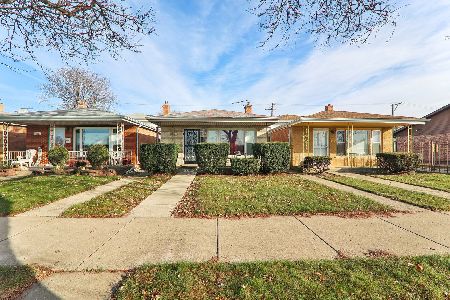11518 Justine Street, West Pullman, Chicago, Illinois 60643
$173,000
|
Sold
|
|
| Status: | Closed |
| Sqft: | 1,800 |
| Cost/Sqft: | $97 |
| Beds: | 3 |
| Baths: | 2 |
| Year Built: | 1960 |
| Property Taxes: | $1,551 |
| Days On Market: | 2764 |
| Lot Size: | 0,08 |
Description
BRICK, SOLID RAISED RANCH WITH FINISHED BASEMENT AND DETACHED 2 CARS GARAGE. THIS IS PERFECT 10. NEW ROOF. NEW WINDOWS. NEW KITCHEN WITH CUSTOM CABINETS, GRANITE COUNTER-TOPS, BRAND NEW SS APPLIANCES AND SPECTACULAR LIGHTING. MODERN KITCHEN - DINING ROOM - LIVING ROOM FLOOR PLAN. CATEDRAL CEILING. NEW WIDE PLANKS HARDWOOD FLOORING THROUGHOUT THE MAIN FLOOR ADDS REAL ELEGANCE AND PRACTICAL EFECT. NEW MODERN BATHROOMS WITH MULTI HEAD SHOWER SYSTEM IN BOTH BATHROOMS. HUGE FAMILY ROOM IN THE BASEMENT WITH WET BAR EQUIPPED WITH SPECIAL COOLER/FREEZER AND CUSTOM ILUMINATING LIGHTS. DECORATIVE CERAMIC FLOORING AND ELECTRIC FIREPLACE. ADDITIONAL ROOM WITH TWO WINGS GLASS DOOR MAY BE USED ANY WAY IS NEEDED. SEPARATE UTILITY ROOM. NEW FURNACE AND CENTRAL AC. NEW SUMP PUMP. NEW ROOF ON THE GARAGE, NEW WINDOWS AND DOORS. PRE-APPROVED PURCHASERS ONLY - PLEASE.
Property Specifics
| Single Family | |
| — | |
| Bungalow | |
| 1960 | |
| Full | |
| — | |
| No | |
| 0.08 |
| Cook | |
| — | |
| 0 / Not Applicable | |
| None | |
| Lake Michigan | |
| Public Sewer | |
| 10008921 | |
| 25203000300000 |
Property History
| DATE: | EVENT: | PRICE: | SOURCE: |
|---|---|---|---|
| 21 Feb, 2018 | Sold | $54,000 | MRED MLS |
| 19 Jan, 2018 | Under contract | $61,000 | MRED MLS |
| 14 Dec, 2017 | Listed for sale | $61,000 | MRED MLS |
| 5 Sep, 2018 | Sold | $173,000 | MRED MLS |
| 16 Jul, 2018 | Under contract | $174,950 | MRED MLS |
| 6 Jul, 2018 | Listed for sale | $174,950 | MRED MLS |
Room Specifics
Total Bedrooms: 4
Bedrooms Above Ground: 3
Bedrooms Below Ground: 1
Dimensions: —
Floor Type: Hardwood
Dimensions: —
Floor Type: Hardwood
Dimensions: —
Floor Type: Ceramic Tile
Full Bathrooms: 2
Bathroom Amenities: —
Bathroom in Basement: 1
Rooms: No additional rooms
Basement Description: Finished
Other Specifics
| 2 | |
| Concrete Perimeter | |
| — | |
| Storms/Screens | |
| — | |
| 30X125 | |
| — | |
| None | |
| Vaulted/Cathedral Ceilings, Bar-Wet, Hardwood Floors, First Floor Bedroom, First Floor Full Bath | |
| Range, Microwave, Dishwasher, Refrigerator, Bar Fridge, Stainless Steel Appliance(s) | |
| Not in DB | |
| — | |
| — | |
| — | |
| — |
Tax History
| Year | Property Taxes |
|---|---|
| 2018 | $1,551 |
| 2018 | $1,551 |
Contact Agent
Nearby Similar Homes
Nearby Sold Comparables
Contact Agent
Listing Provided By
Fleet Realty Inc.

