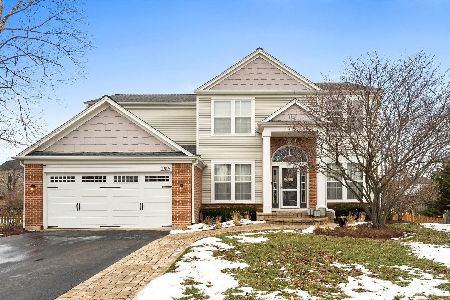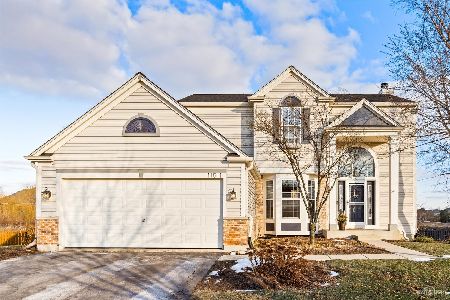11519 Glenn Circle, Plainfield, Illinois 60585
$295,000
|
Sold
|
|
| Status: | Closed |
| Sqft: | 2,332 |
| Cost/Sqft: | $127 |
| Beds: | 4 |
| Baths: | 3 |
| Year Built: | 2004 |
| Property Taxes: | $8,214 |
| Days On Market: | 2807 |
| Lot Size: | 0,30 |
Description
New price makes this two story the best value in Auburn Lakes. Premium oversized lot with a lookout basement. Open floor plan with hardwood floors and vaulted ceilings. The kitchen features upgraded cabinetry and Corian counters with an island. First floor office and laundry. Fireplace in the family room. Master suite features vaulted ceiling, double sink, soaker tub and separate shower. Community park and playground. Shopping and restaurants nearby. Come out and see it today.
Property Specifics
| Single Family | |
| — | |
| Traditional | |
| 2004 | |
| Full | |
| DORCHESTER | |
| No | |
| 0.3 |
| Will | |
| Auburn Lakes | |
| 330 / Annual | |
| None | |
| Public | |
| Sewer-Storm | |
| 09995270 | |
| 0701202040060000 |
Nearby Schools
| NAME: | DISTRICT: | DISTANCE: | |
|---|---|---|---|
|
Grade School
Grande Park Elementary School |
308 | — | |
|
Middle School
Murphy Junior High School |
308 | Not in DB | |
|
High School
Oswego East High School |
308 | Not in DB | |
Property History
| DATE: | EVENT: | PRICE: | SOURCE: |
|---|---|---|---|
| 28 Aug, 2008 | Sold | $296,000 | MRED MLS |
| 9 Aug, 2008 | Under contract | $299,000 | MRED MLS |
| — | Last price change | $319,900 | MRED MLS |
| 10 Mar, 2008 | Listed for sale | $319,900 | MRED MLS |
| 5 Nov, 2018 | Sold | $295,000 | MRED MLS |
| 3 Oct, 2018 | Under contract | $295,000 | MRED MLS |
| — | Last price change | $299,000 | MRED MLS |
| 22 Jun, 2018 | Listed for sale | $307,000 | MRED MLS |
Room Specifics
Total Bedrooms: 4
Bedrooms Above Ground: 4
Bedrooms Below Ground: 0
Dimensions: —
Floor Type: Carpet
Dimensions: —
Floor Type: Carpet
Dimensions: —
Floor Type: Carpet
Full Bathrooms: 3
Bathroom Amenities: Separate Shower,Double Sink,Soaking Tub
Bathroom in Basement: 0
Rooms: Office,Eating Area,Foyer
Basement Description: Unfinished
Other Specifics
| 2 | |
| Concrete Perimeter | |
| Asphalt | |
| Deck | |
| Corner Lot,Irregular Lot | |
| 134X124X64X162X49 | |
| Unfinished | |
| Full | |
| Vaulted/Cathedral Ceilings, Hardwood Floors, First Floor Laundry | |
| Range, Microwave, Dishwasher, Refrigerator, Washer, Dryer, Disposal | |
| Not in DB | |
| Sidewalks, Street Lights, Street Paved | |
| — | |
| — | |
| Attached Fireplace Doors/Screen, Gas Log, Gas Starter |
Tax History
| Year | Property Taxes |
|---|---|
| 2008 | $6,058 |
| 2018 | $8,214 |
Contact Agent
Nearby Similar Homes
Nearby Sold Comparables
Contact Agent
Listing Provided By
Buyers Market Real Estate, Inc











