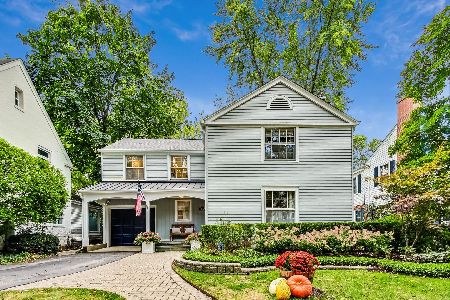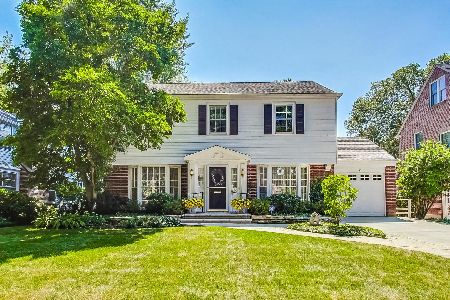1152 Cherry Street, Winnetka, Illinois 60093
$1,075,000
|
Sold
|
|
| Status: | Closed |
| Sqft: | 0 |
| Cost/Sqft: | — |
| Beds: | 4 |
| Baths: | 5 |
| Year Built: | 1928 |
| Property Taxes: | $16,045 |
| Days On Market: | 1760 |
| Lot Size: | 0,21 |
Description
Don't miss this renovated classic brick colonial on desirable tree street! Gorgeous newer white kitchen with sunny south facing windows, quartz countertops and stainless steel appliances, with beautiful white subway tile backsplash. 4 bedrooms & 3 1/2 bathrooms (all new), laundry on first floor, newer hardwood floors, freshly painted inside and out, professional landscaping, and new driveway! The first floor offers a spacious living room with lovely built ins and fireplace, open to kitchen, dining room, and a bright family room with new slate floor that opens to a wonderful deck, patio, & huge fenced in backyard. The 2nd floor offers three bedrooms, a new hall bathroom and the primary with an en suite bathroom as well an enormous walk in closet. The 4th bedroom, with its own private bathroom, is located on the loft like 3rd floor - ideal for guests or a live in au-pair. The basement recreational room is the perfect play area. Plus tons of storage - and second laundry. Sellers added space pac air conditioning throughout - ask for lengthy list of improvements. Walk to downtown Winnetka, train station, and Duke Child. Crow Island, Skokie & Washburne schools. Sellers want to close in July.
Property Specifics
| Single Family | |
| — | |
| Colonial | |
| 1928 | |
| Full | |
| — | |
| No | |
| 0.21 |
| Cook | |
| — | |
| — / Not Applicable | |
| None | |
| Public | |
| Public Sewer | |
| 11037009 | |
| 05201160070000 |
Nearby Schools
| NAME: | DISTRICT: | DISTANCE: | |
|---|---|---|---|
|
Grade School
Crow Island Elementary School |
36 | — | |
|
Middle School
The Skokie School |
36 | Not in DB | |
|
High School
New Trier Twp H.s. Northfield/wi |
203 | Not in DB | |
|
Alternate Junior High School
Carleton W Washburne School |
— | Not in DB | |
Property History
| DATE: | EVENT: | PRICE: | SOURCE: |
|---|---|---|---|
| 3 Jul, 2018 | Sold | $925,000 | MRED MLS |
| 4 Jun, 2018 | Under contract | $975,000 | MRED MLS |
| 26 May, 2018 | Listed for sale | $975,000 | MRED MLS |
| 17 Jun, 2021 | Sold | $1,075,000 | MRED MLS |
| 28 Mar, 2021 | Under contract | $1,075,000 | MRED MLS |
| 25 Mar, 2021 | Listed for sale | $1,075,000 | MRED MLS |
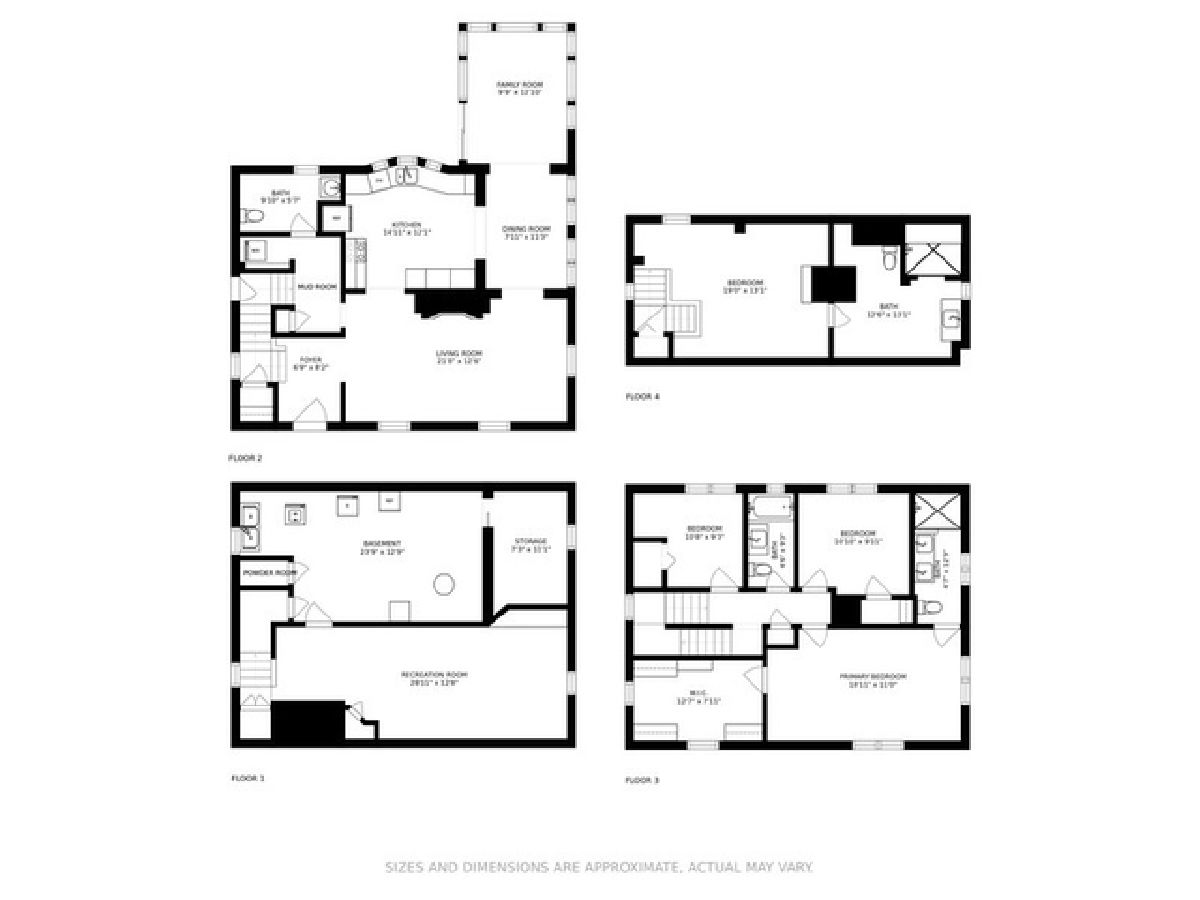
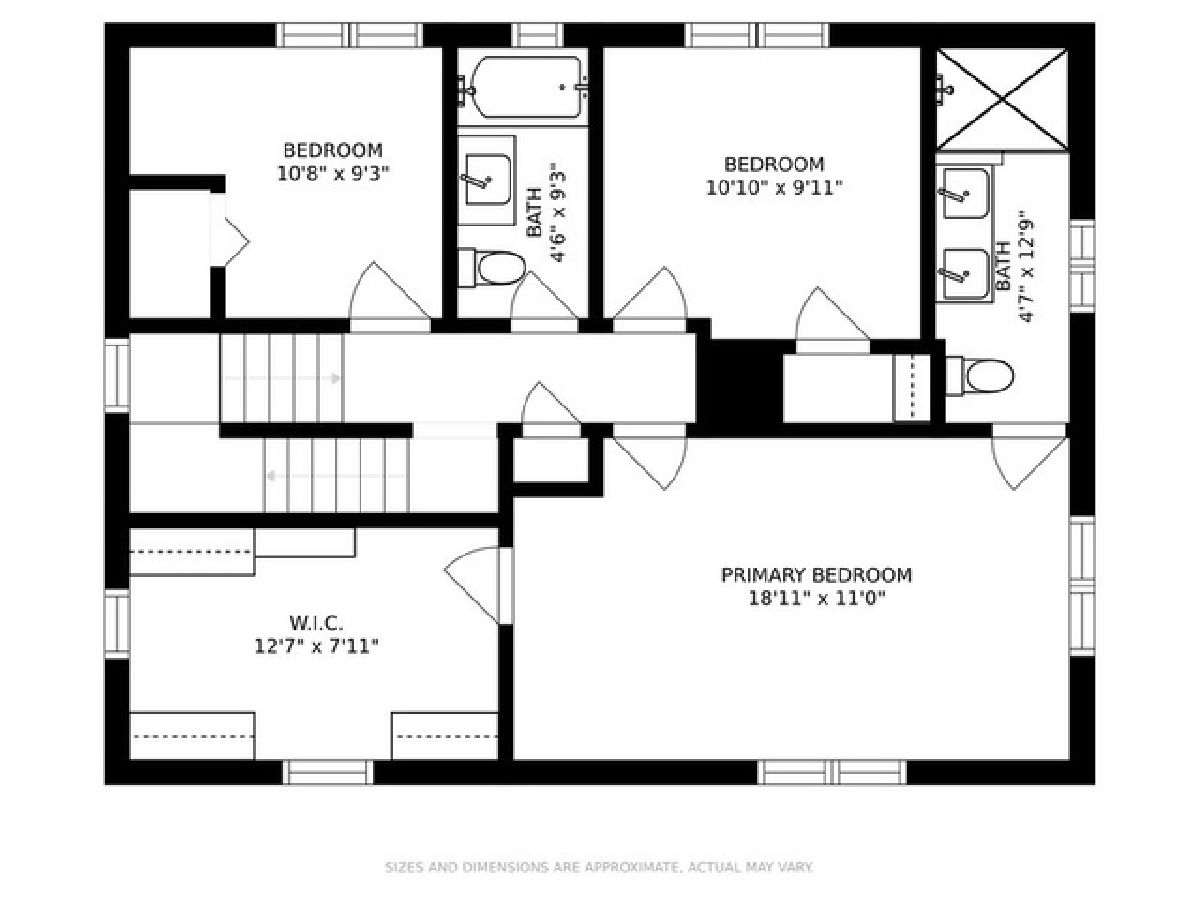
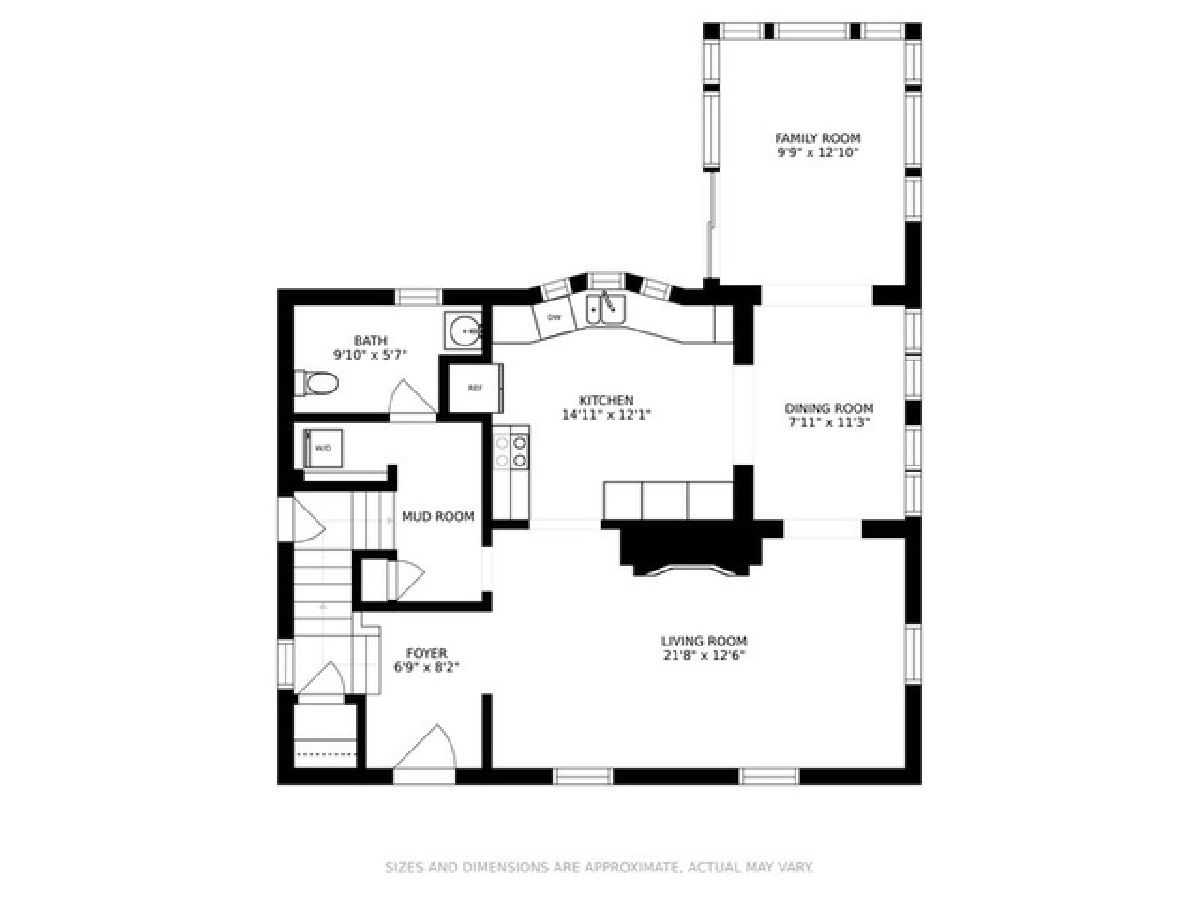
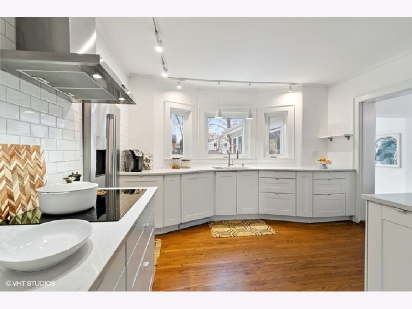
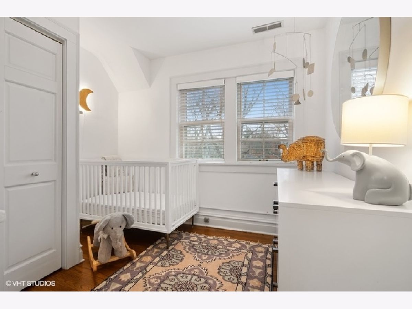
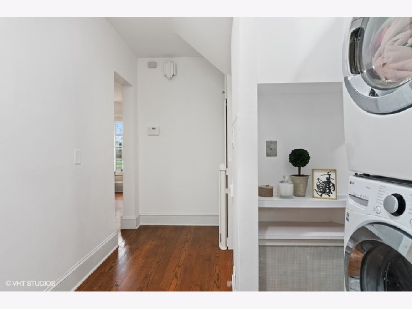
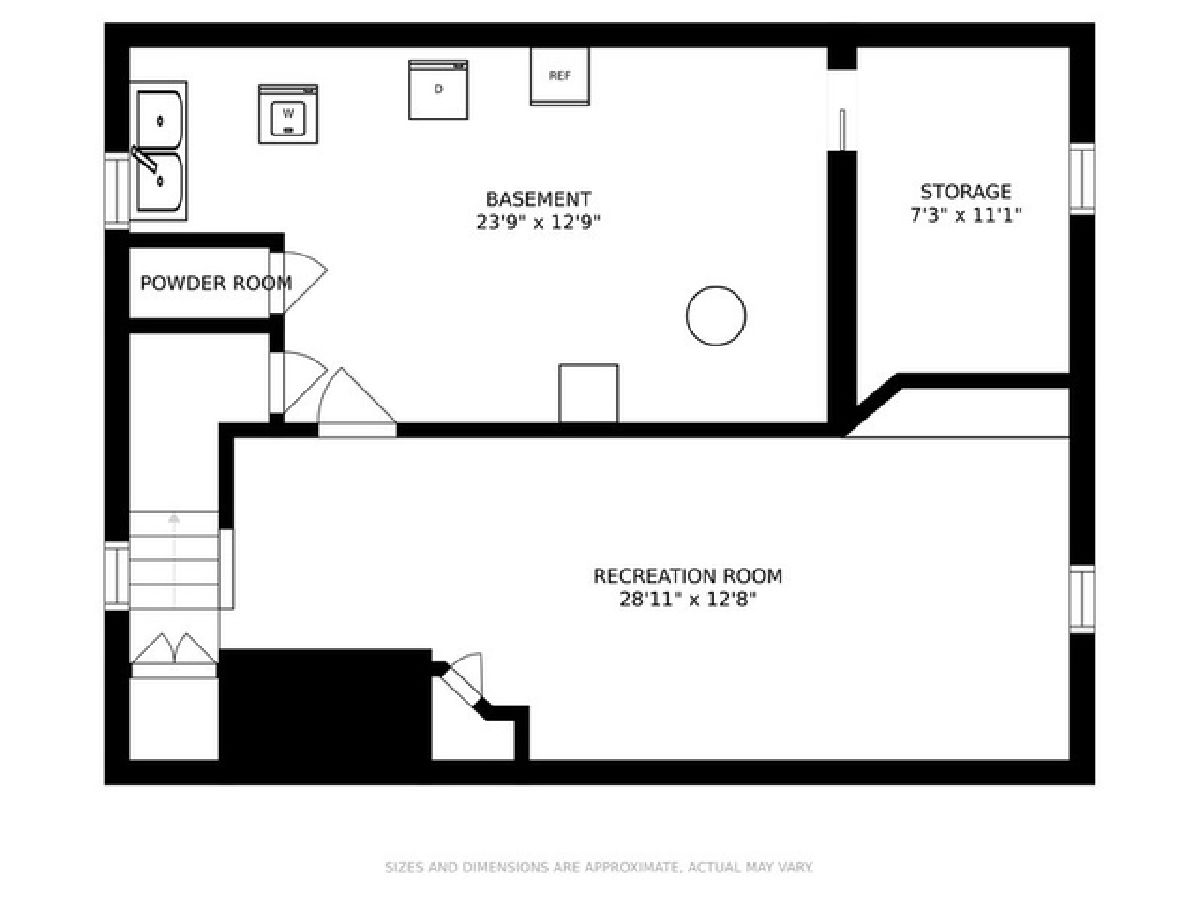
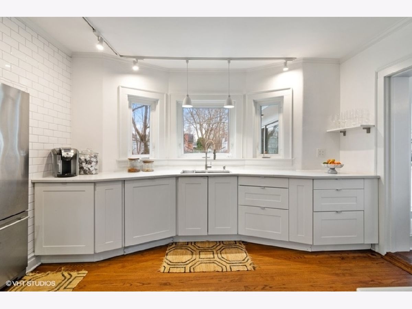
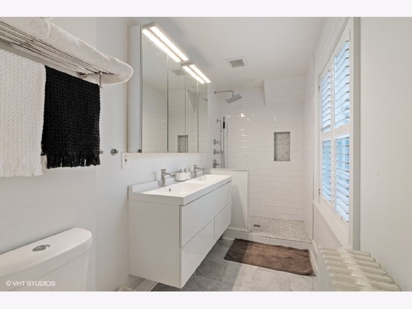
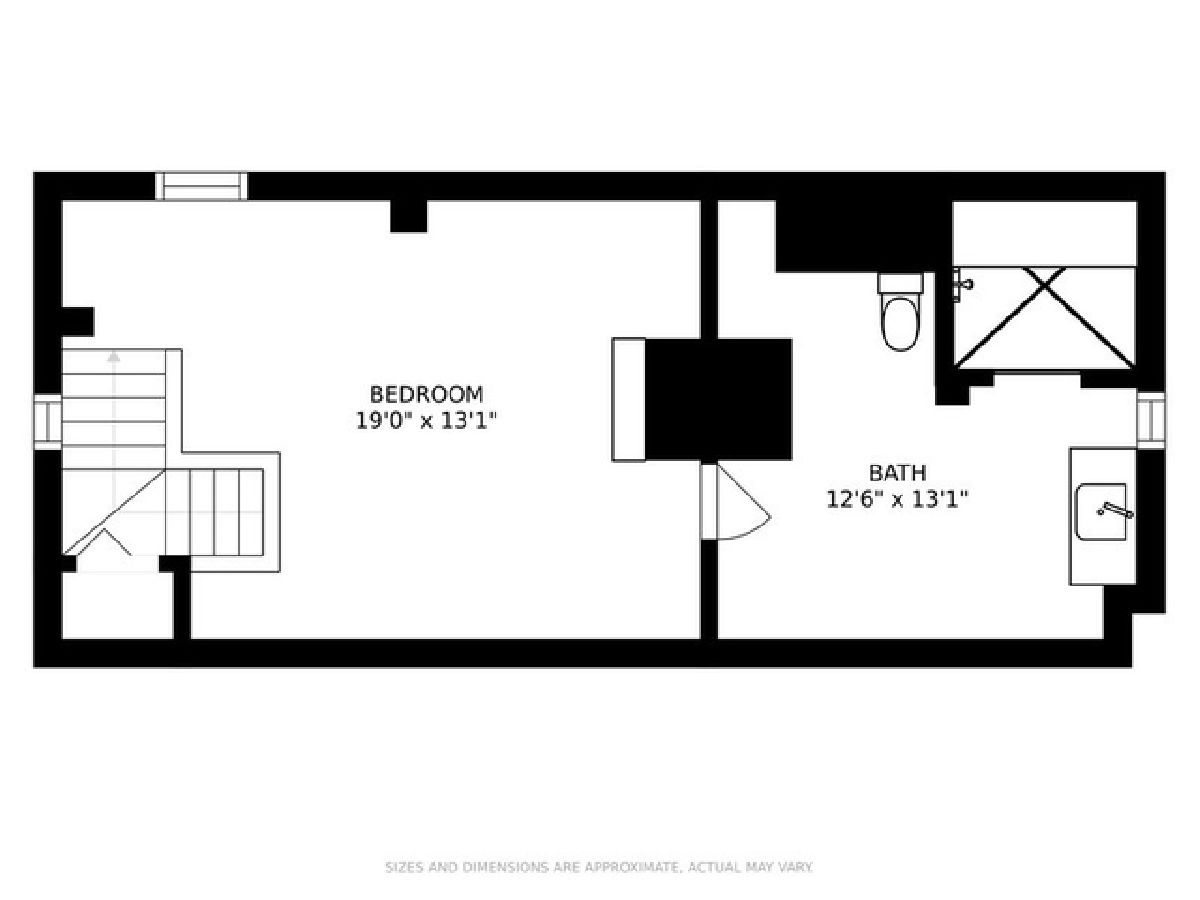
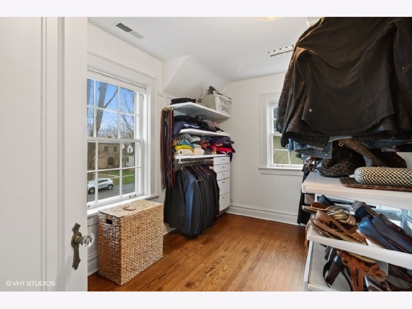
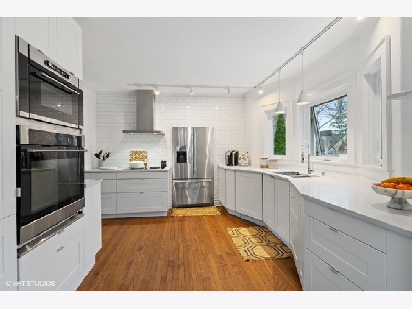
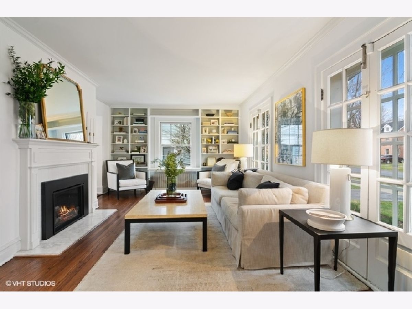
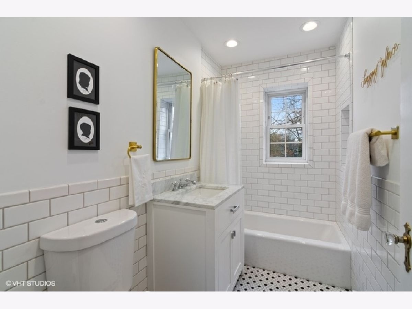
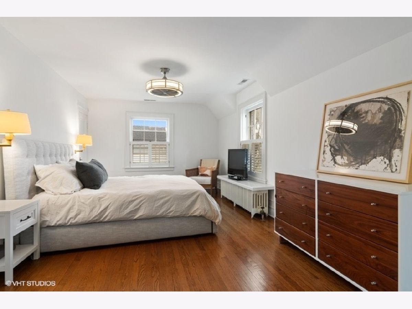
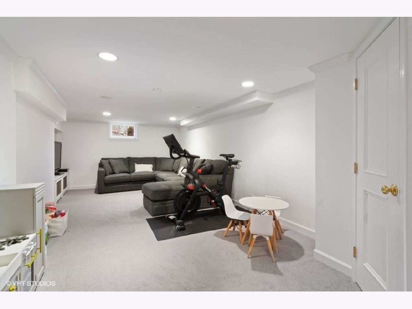
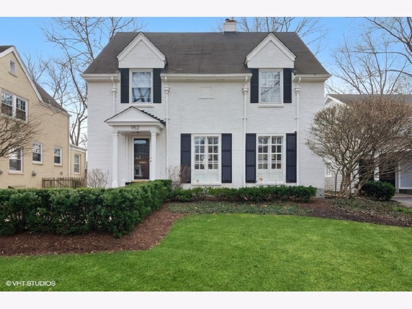
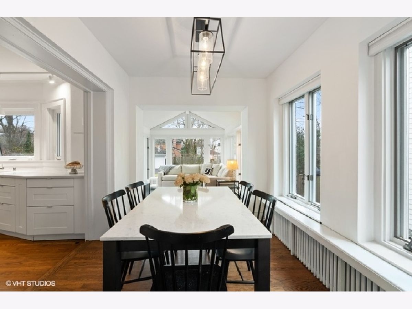
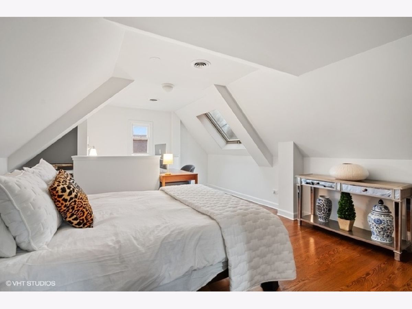
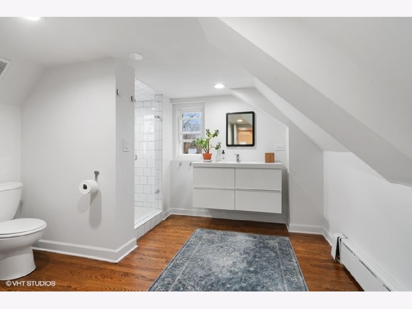
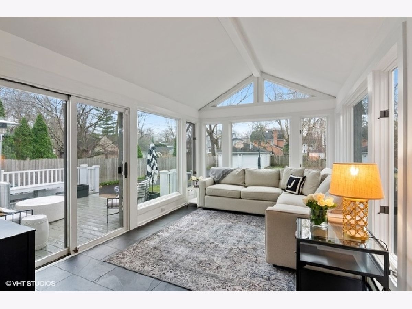
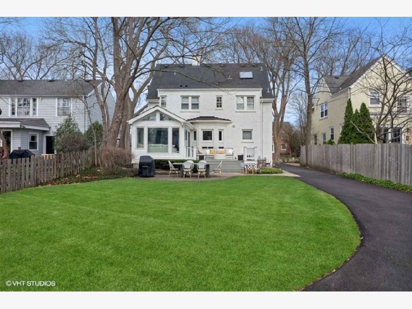
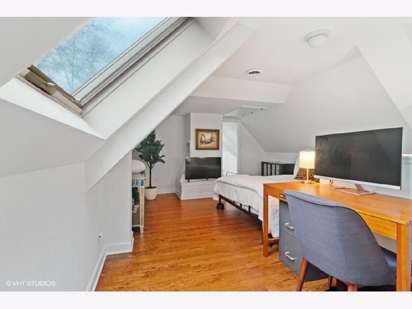
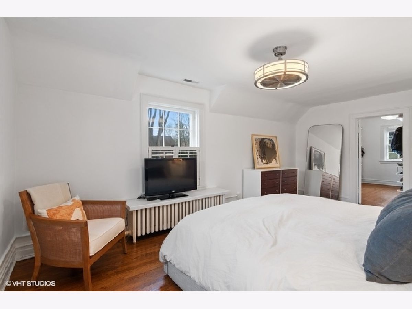
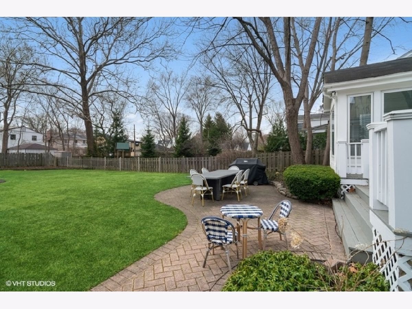
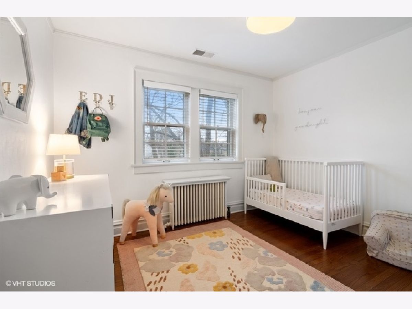
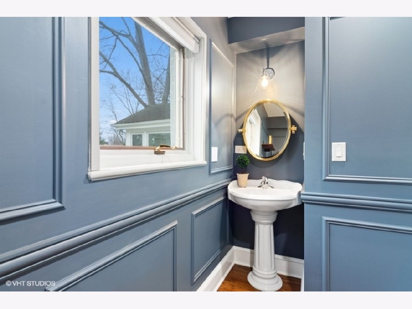
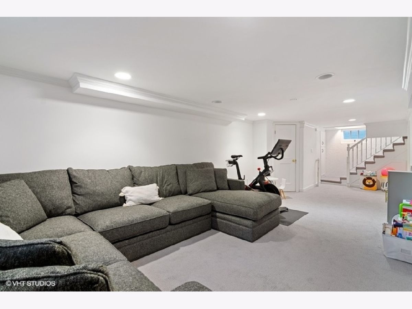
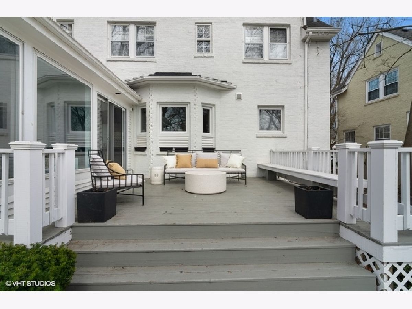
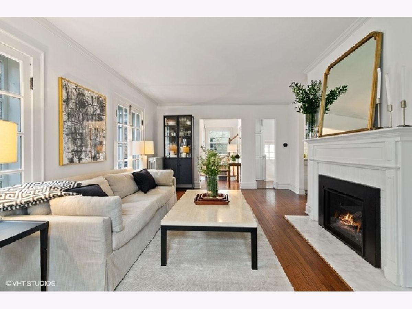
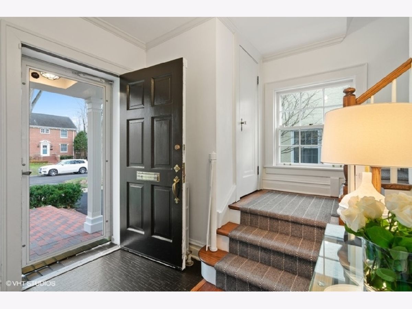
Room Specifics
Total Bedrooms: 4
Bedrooms Above Ground: 4
Bedrooms Below Ground: 0
Dimensions: —
Floor Type: Hardwood
Dimensions: —
Floor Type: Hardwood
Dimensions: —
Floor Type: Hardwood
Full Bathrooms: 5
Bathroom Amenities: —
Bathroom in Basement: 1
Rooms: Recreation Room
Basement Description: Finished
Other Specifics
| 2 | |
| Concrete Perimeter | |
| Asphalt | |
| Deck, Patio | |
| Fenced Yard | |
| 50 X 180 | |
| — | |
| Full | |
| Hardwood Floors, First Floor Laundry | |
| Microwave, Dishwasher, High End Refrigerator, Washer, Dryer, Disposal, Stainless Steel Appliance(s), Cooktop, Built-In Oven, Range Hood | |
| Not in DB | |
| Sidewalks | |
| — | |
| — | |
| — |
Tax History
| Year | Property Taxes |
|---|---|
| 2018 | $15,324 |
| 2021 | $16,045 |
Contact Agent
Nearby Similar Homes
Nearby Sold Comparables
Contact Agent
Listing Provided By
@properties







