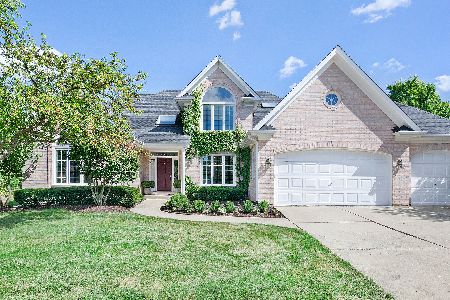1152 Flanders Court, Aurora, Illinois 60502
$472,540
|
Sold
|
|
| Status: | Closed |
| Sqft: | 4,224 |
| Cost/Sqft: | $128 |
| Beds: | 4 |
| Baths: | 5 |
| Year Built: | 1994 |
| Property Taxes: | $15,799 |
| Days On Market: | 2442 |
| Lot Size: | 0,42 |
Description
Check out the 3D Tour and Photos of this stunning Stonebridge home, or better yet, make an appointment to see it today. Two story entry welcomes you home and features gorgeous hardwood floors, custom millwork, skylights, and high-end finishes throughout. Large chef's Kitchen boasts granite counters, huge island with cooktop & seating, double oven, and new fridge which flows into the two story Family Room with floor to ceiling windows and fireplace. 1st floor Office with French doors. 2nd floor offers: 2 Bedrooms with Jack & Jill bath, 3rd Bedroom with private bath, and Master Suite with sitting room, fireplace, oversized walk-in closet, and updated luxury bath. Finished Basement features a Kitchenette, half bath, and huge Rec areas. Wonderful family neighborhood with private Stonebridge Country Club amenities available. Award winning Dist 204 schools. Conveniently located near schools, parks, shopping, dining, Metra, and I-88.
Property Specifics
| Single Family | |
| — | |
| — | |
| 1994 | |
| Full | |
| — | |
| No | |
| 0.42 |
| Du Page | |
| Stonebridge | |
| 215 / Quarterly | |
| Insurance,Other | |
| Lake Michigan,Public | |
| Public Sewer | |
| 10387215 | |
| 0718103005 |
Nearby Schools
| NAME: | DISTRICT: | DISTANCE: | |
|---|---|---|---|
|
Grade School
Brooks Elementary School |
204 | — | |
|
Middle School
Granger Middle School |
204 | Not in DB | |
|
High School
Metea Valley High School |
204 | Not in DB | |
Property History
| DATE: | EVENT: | PRICE: | SOURCE: |
|---|---|---|---|
| 18 Aug, 2010 | Sold | $516,500 | MRED MLS |
| 11 Jul, 2010 | Under contract | $535,000 | MRED MLS |
| 27 May, 2010 | Listed for sale | $535,000 | MRED MLS |
| 6 Dec, 2019 | Sold | $472,540 | MRED MLS |
| 16 Oct, 2019 | Under contract | $539,000 | MRED MLS |
| — | Last price change | $559,000 | MRED MLS |
| 21 May, 2019 | Listed for sale | $599,000 | MRED MLS |
Room Specifics
Total Bedrooms: 4
Bedrooms Above Ground: 4
Bedrooms Below Ground: 0
Dimensions: —
Floor Type: Carpet
Dimensions: —
Floor Type: Carpet
Dimensions: —
Floor Type: Carpet
Full Bathrooms: 5
Bathroom Amenities: Whirlpool,Separate Shower,Double Sink
Bathroom in Basement: 1
Rooms: Breakfast Room,Sitting Room,Den,Recreation Room,Exercise Room,Theatre Room,Utility Room-1st Floor,Kitchen
Basement Description: Finished
Other Specifics
| 3 | |
| Concrete Perimeter | |
| Concrete | |
| Patio | |
| Cul-De-Sac | |
| 41X195X52X107 | |
| Unfinished | |
| Full | |
| Vaulted/Cathedral Ceilings, Skylight(s), Bar-Wet, Hardwood Floors, First Floor Bedroom, First Floor Laundry | |
| Double Oven, Range, Microwave, Dishwasher, Refrigerator, Washer, Dryer, Disposal, Stainless Steel Appliance(s) | |
| Not in DB | |
| Clubhouse, Pool, Tennis Courts | |
| — | |
| — | |
| Gas Log, Gas Starter |
Tax History
| Year | Property Taxes |
|---|---|
| 2010 | $14,336 |
| 2019 | $15,799 |
Contact Agent
Nearby Similar Homes
Nearby Sold Comparables
Contact Agent
Listing Provided By
Keller Williams Infinity







