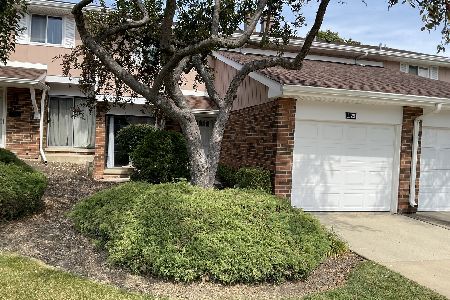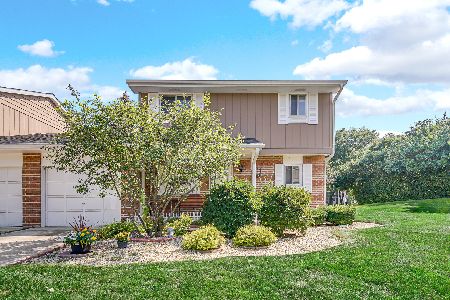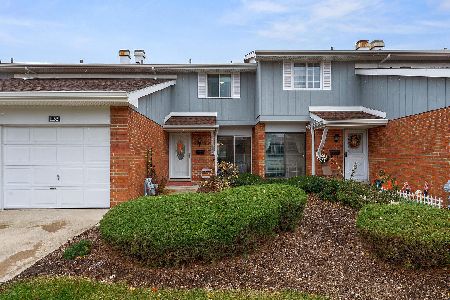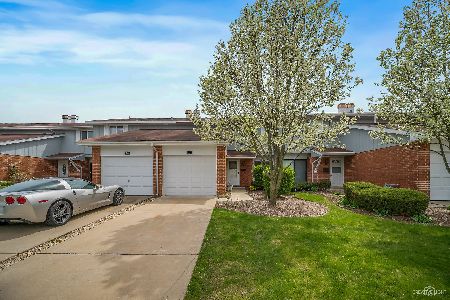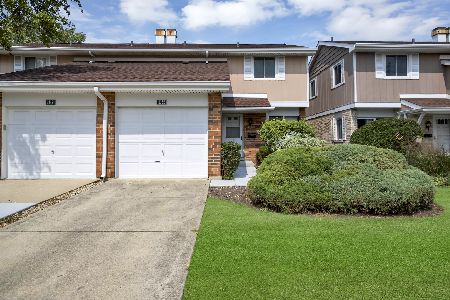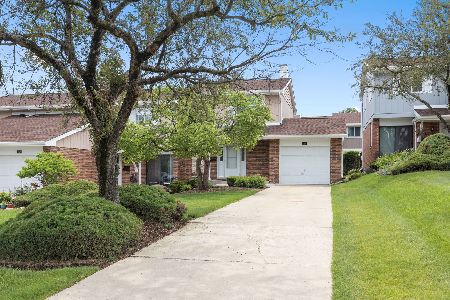1152 Hertford Court, Wheaton, Illinois 60189
$185,000
|
Sold
|
|
| Status: | Closed |
| Sqft: | 1,466 |
| Cost/Sqft: | $130 |
| Beds: | 3 |
| Baths: | 2 |
| Year Built: | 1976 |
| Property Taxes: | $3,860 |
| Days On Market: | 3691 |
| Lot Size: | 0,00 |
Description
Light, bright and spacious Briarcliffe townhome! Glen Ellyn schools, fresh paint, clean and ready to move in! Open floor plan includes a KIT with sleek black appliances, buyer's choice of backsplash to be installed (upon mutual agreement), dinette area plus DR that opens to FR with toasty gas-start fireplace. FR opens out to the roomy deck, great for entertaining. The upper floor features a spacious full bathroom, and three generously sized bedrooms. Care free wood-laminate floors, neutral colors, nice updates and a full basement create an excellent value! No work needed. Easy to see - schedule your appointment soon and enjoy a new home in 2016!
Property Specifics
| Condos/Townhomes | |
| 2 | |
| — | |
| 1976 | |
| Full | |
| — | |
| No | |
| — |
| Du Page | |
| Briarcliffe West | |
| 197 / Monthly | |
| Insurance,Exterior Maintenance,Lawn Care,Snow Removal | |
| Lake Michigan | |
| Public Sewer | |
| 09105746 | |
| 0522315031 |
Nearby Schools
| NAME: | DISTRICT: | DISTANCE: | |
|---|---|---|---|
|
Grade School
Briar Glen Elementary School |
89 | — | |
|
Middle School
Glen Crest Middle School |
89 | Not in DB | |
|
High School
Glenbard South High School |
87 | Not in DB | |
Property History
| DATE: | EVENT: | PRICE: | SOURCE: |
|---|---|---|---|
| 29 Aug, 2008 | Sold | $210,000 | MRED MLS |
| 7 Aug, 2008 | Under contract | $219,900 | MRED MLS |
| — | Last price change | $224,900 | MRED MLS |
| 6 May, 2008 | Listed for sale | $229,900 | MRED MLS |
| 7 Apr, 2016 | Sold | $185,000 | MRED MLS |
| 13 Feb, 2016 | Under contract | $189,900 | MRED MLS |
| — | Last price change | $199,900 | MRED MLS |
| 23 Dec, 2015 | Listed for sale | $199,900 | MRED MLS |
Room Specifics
Total Bedrooms: 3
Bedrooms Above Ground: 3
Bedrooms Below Ground: 0
Dimensions: —
Floor Type: Carpet
Dimensions: —
Floor Type: Carpet
Full Bathrooms: 2
Bathroom Amenities: —
Bathroom in Basement: 0
Rooms: No additional rooms
Basement Description: Unfinished
Other Specifics
| 1 | |
| Concrete Perimeter | |
| Concrete | |
| Deck | |
| Common Grounds | |
| 24 X 74 | |
| — | |
| — | |
| Wood Laminate Floors | |
| Range, Microwave, Dishwasher, Refrigerator, Washer, Dryer, Disposal | |
| Not in DB | |
| — | |
| — | |
| — | |
| Gas Starter |
Tax History
| Year | Property Taxes |
|---|---|
| 2008 | $3,786 |
| 2016 | $3,860 |
Contact Agent
Nearby Similar Homes
Nearby Sold Comparables
Contact Agent
Listing Provided By
Berkshire Hathaway HomeServices KoenigRubloff

