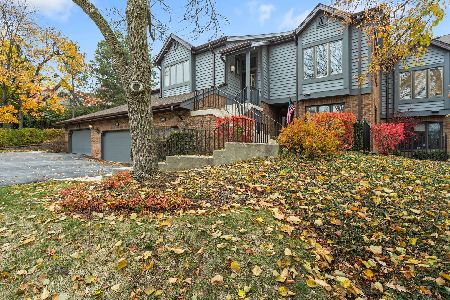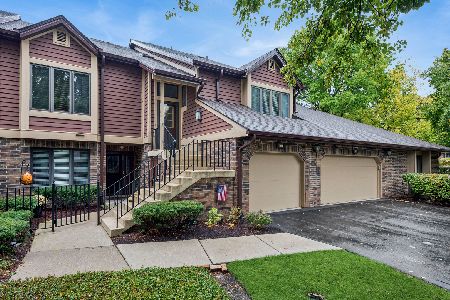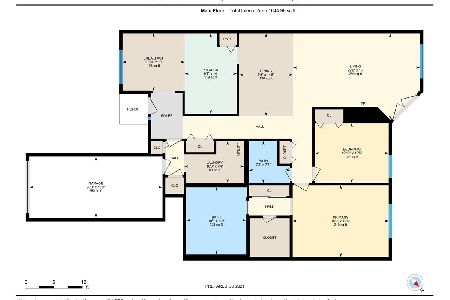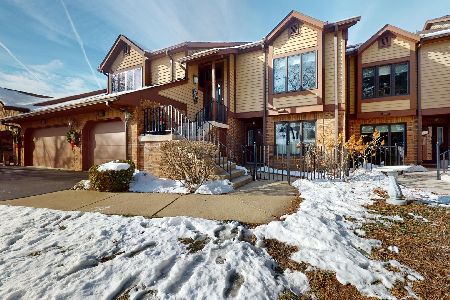1152 Mistwood Lane, Downers Grove, Illinois 60515
$450,000
|
Sold
|
|
| Status: | Closed |
| Sqft: | 2,535 |
| Cost/Sqft: | $181 |
| Beds: | 3 |
| Baths: | 2 |
| Year Built: | 1988 |
| Property Taxes: | $6,585 |
| Days On Market: | 1689 |
| Lot Size: | 0,00 |
Description
Spacious, light and bright, freshly painted 3BR end-unit in the sought after Mistwood subdivision. An open layout makes it ideal for entertaining. Scenic setting from the balcony that overlooks mature trees and open space. Amenities include a unique 2 side fireplace, vaulted ceilings, solid core doors, recessed lighting, Brazilian cherrywood flooring and designer wall sconces. New custom closet built-ins within the 3 large bedrooms allows for ample closet and storage space. The kitchen has a newer built-in Sub-zero refrigerator, pendant lighting, undercabinet lighting, a skylight and large eating area. Large spacious loft with skylight that can be used as an office, family room, workout room, or game room and much more! Oversized 2 car garage. Close to expressways, shopping, restaurant and Good Samaritan Hospital/Health & Wellness Center. Enjoy maintenance free living. No rent or FHA.
Property Specifics
| Condos/Townhomes | |
| 1 | |
| — | |
| 1988 | |
| None | |
| B-LOFT | |
| No | |
| — |
| Du Page | |
| Mistwood | |
| 538 / Monthly | |
| Water,Insurance,TV/Cable,Exterior Maintenance,Lawn Care,Snow Removal | |
| Lake Michigan | |
| Public Sewer | |
| 11158823 | |
| 0632110125 |
Nearby Schools
| NAME: | DISTRICT: | DISTANCE: | |
|---|---|---|---|
|
Grade School
Belle Aire Elementary School |
58 | — | |
|
Middle School
Herrick Middle School |
58 | Not in DB | |
|
High School
North High School |
99 | Not in DB | |
Property History
| DATE: | EVENT: | PRICE: | SOURCE: |
|---|---|---|---|
| 29 Oct, 2021 | Sold | $450,000 | MRED MLS |
| 27 Aug, 2021 | Under contract | $460,000 | MRED MLS |
| 16 Jul, 2021 | Listed for sale | $460,000 | MRED MLS |
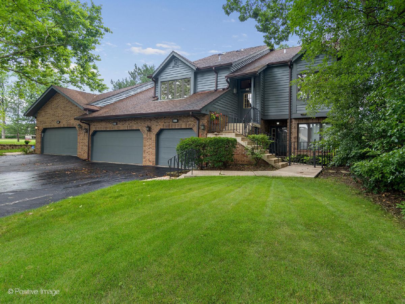
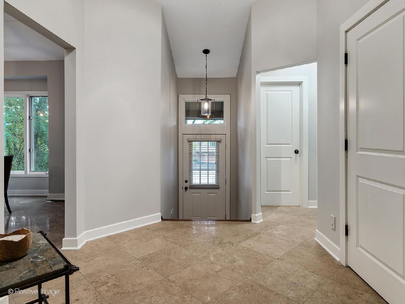
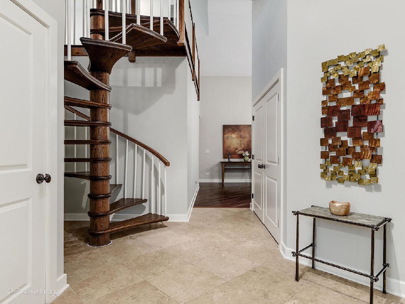
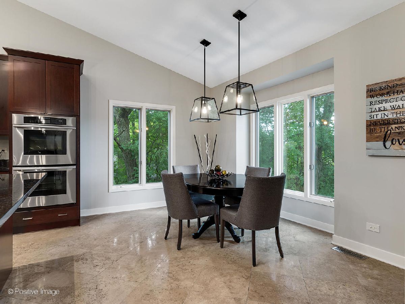
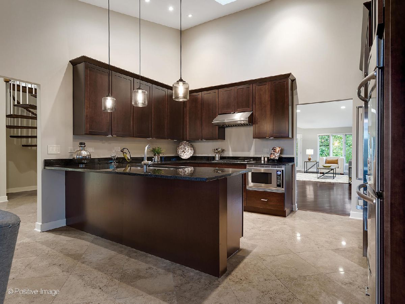
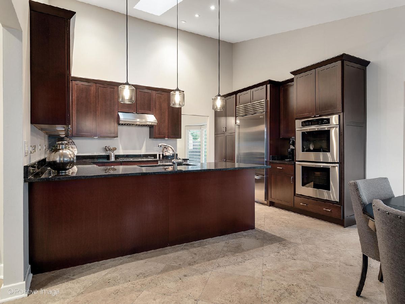
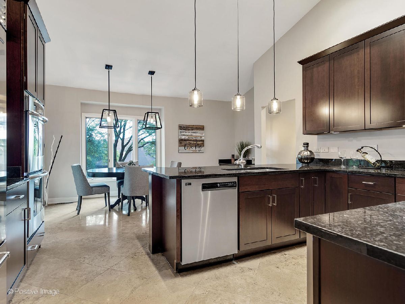
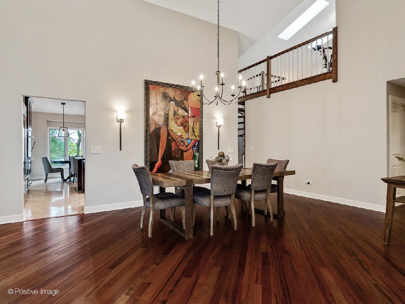
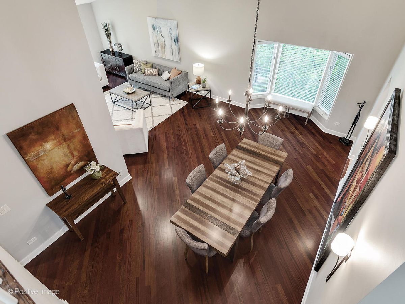
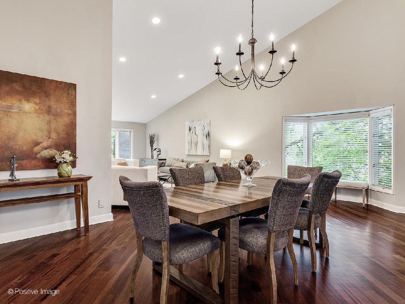
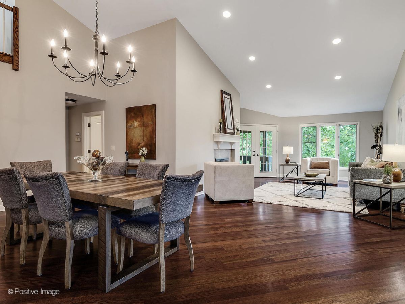
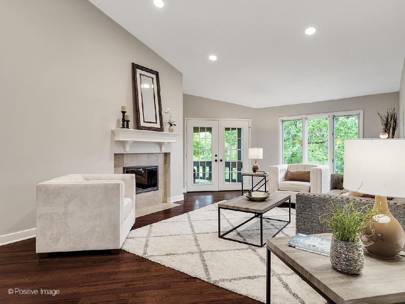
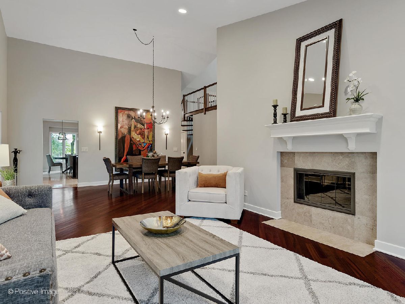
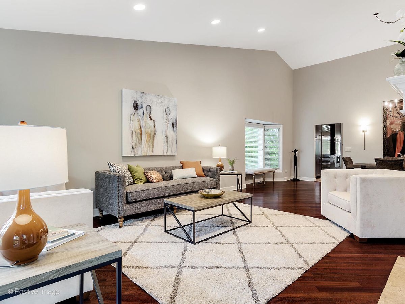
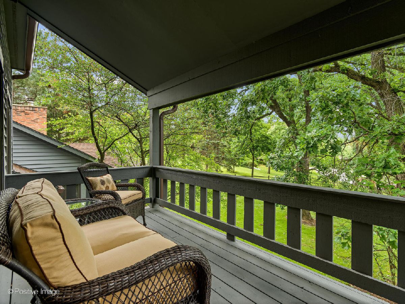
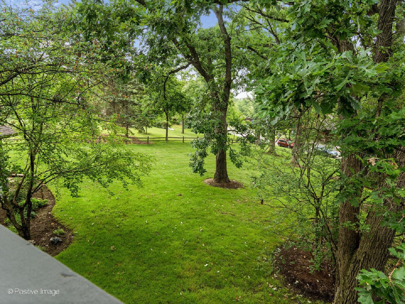
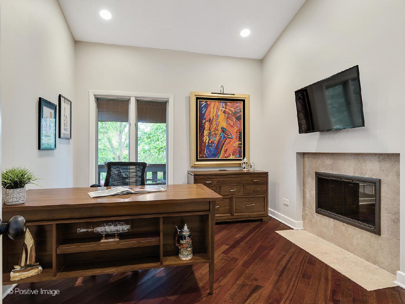
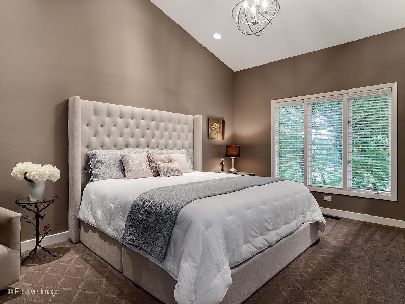
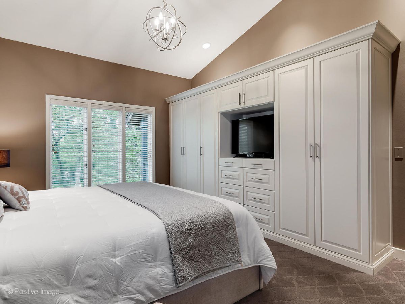
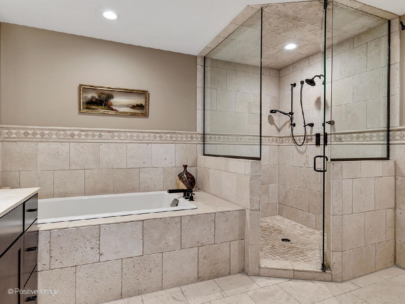
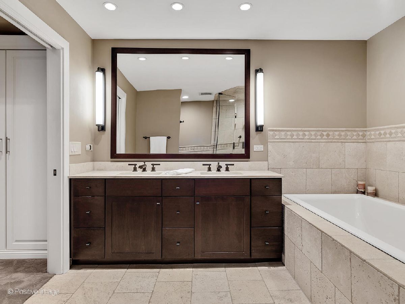
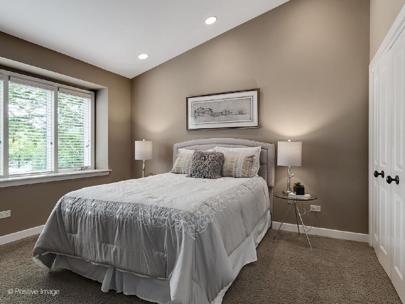
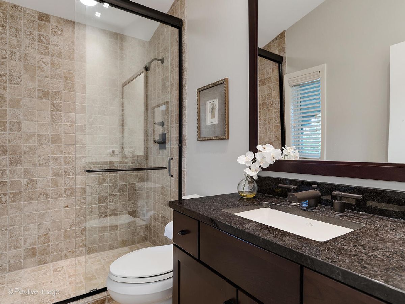
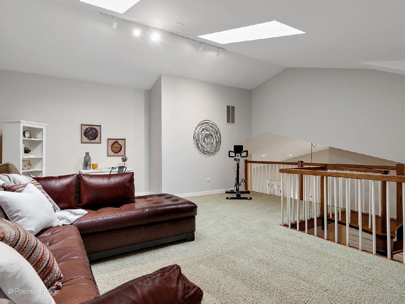
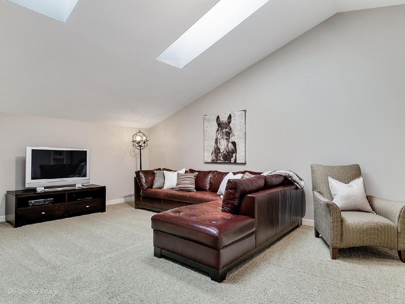
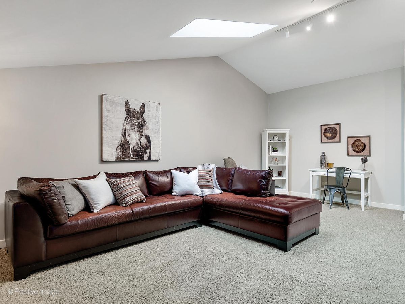
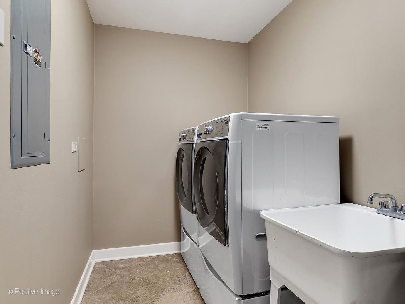
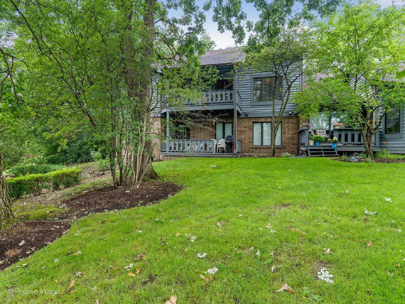
Room Specifics
Total Bedrooms: 3
Bedrooms Above Ground: 3
Bedrooms Below Ground: 0
Dimensions: —
Floor Type: Carpet
Dimensions: —
Floor Type: Hardwood
Full Bathrooms: 2
Bathroom Amenities: Whirlpool,Separate Shower,Double Sink,Full Body Spray Shower,Double Shower,Soaking Tub
Bathroom in Basement: —
Rooms: Loft
Basement Description: None
Other Specifics
| 2 | |
| — | |
| Asphalt | |
| Balcony | |
| Common Grounds,Cul-De-Sac,Landscaped,Wooded,Rear of Lot | |
| COMMON | |
| — | |
| Full | |
| Vaulted/Cathedral Ceilings, Skylight(s), Hardwood Floors, First Floor Bedroom, First Floor Laundry, First Floor Full Bath, Laundry Hook-Up in Unit, Storage, Built-in Features, Walk-In Closet(s), Open Floorplan, Some Carpeting, Some Wood Floors, Separate Dining Room | |
| Double Oven, Microwave, Dishwasher, High End Refrigerator, Washer, Dryer, Disposal, Stainless Steel Appliance(s), Built-In Oven | |
| Not in DB | |
| — | |
| — | |
| — | |
| Attached Fireplace Doors/Screen, Gas Log |
Tax History
| Year | Property Taxes |
|---|---|
| 2021 | $6,585 |
Contact Agent
Nearby Similar Homes
Nearby Sold Comparables
Contact Agent
Listing Provided By
@properties

