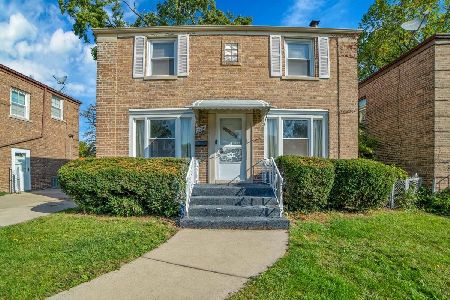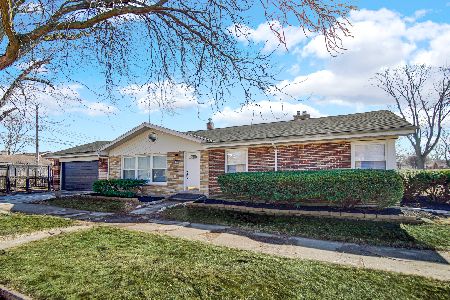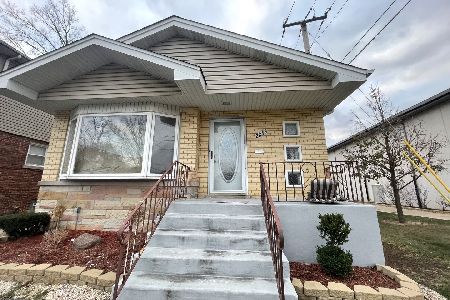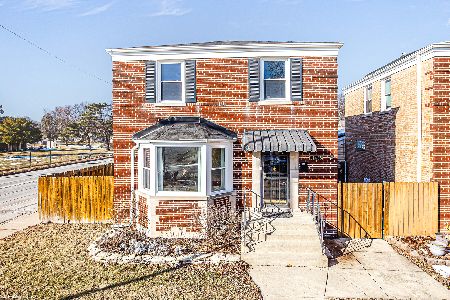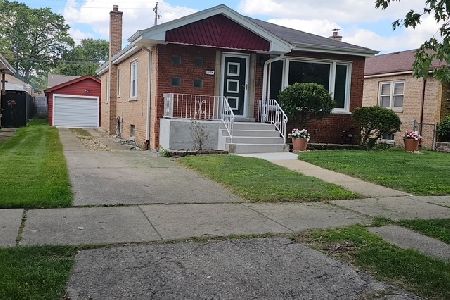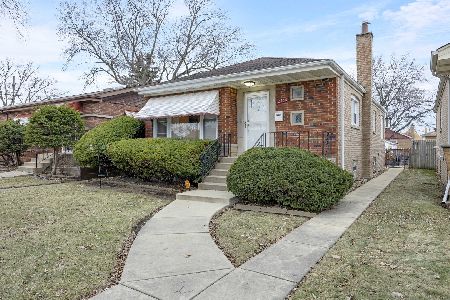11522 Campbell Avenue, Morgan Park, Chicago, Illinois 60655
$369,500
|
Sold
|
|
| Status: | Closed |
| Sqft: | 2,407 |
| Cost/Sqft: | $166 |
| Beds: | 4 |
| Baths: | 4 |
| Year Built: | 1950 |
| Property Taxes: | $6,492 |
| Days On Market: | 2494 |
| Lot Size: | 0,18 |
Description
Rehabbed open concept home featuring 4 bedrooms and 3 & 1/2 baths. Living room with wood burning fireplace that flows into the dining room area. New kitchen with grey cabinets, SS appliances & granite counters. Hardwood floors newly refinished. Main floor master bedroom suite. Sun room with view to the backyard and leads to your deck. Upstairs with 3 spacious bedrooms and another full bath. Finished basement with extra room for additional bedroom or office and a full bath. Separate laundry area with new washer & dryer. Fenced yard with a basket ball court and over sized deck. 2 1/2 car garage and a storage shed. New in 2018: flat roofs, furnace, new copper water piping throughout, all appliances, gutter & downspouts, kitchen, master bath, new windows on first floor, chimney was relined, garage utility door & lighting fixtures. Newer items include: windows on the second floor, garage door, main roof and garage( less than 10 yrs), hot water tank (10 yrs).
Property Specifics
| Single Family | |
| — | |
| — | |
| 1950 | |
| Partial | |
| — | |
| No | |
| 0.18 |
| Cook | |
| — | |
| 0 / Not Applicable | |
| None | |
| Lake Michigan | |
| Public Sewer | |
| 10361180 | |
| 24244030390000 |
Property History
| DATE: | EVENT: | PRICE: | SOURCE: |
|---|---|---|---|
| 10 May, 2018 | Sold | $233,625 | MRED MLS |
| 27 Apr, 2018 | Under contract | $271,900 | MRED MLS |
| — | Last price change | $271,900 | MRED MLS |
| 19 Jan, 2018 | Listed for sale | $285,900 | MRED MLS |
| 17 Jun, 2019 | Sold | $369,500 | MRED MLS |
| 12 May, 2019 | Under contract | $399,000 | MRED MLS |
| 29 Apr, 2019 | Listed for sale | $399,000 | MRED MLS |
Room Specifics
Total Bedrooms: 4
Bedrooms Above Ground: 4
Bedrooms Below Ground: 0
Dimensions: —
Floor Type: Hardwood
Dimensions: —
Floor Type: Hardwood
Dimensions: —
Floor Type: Hardwood
Full Bathrooms: 4
Bathroom Amenities: —
Bathroom in Basement: 1
Rooms: Heated Sun Room
Basement Description: Partially Finished
Other Specifics
| 2 | |
| — | |
| — | |
| Deck | |
| Fenced Yard | |
| 62X125 | |
| — | |
| Full | |
| Hardwood Floors, First Floor Bedroom, First Floor Full Bath, Walk-In Closet(s) | |
| Range, Microwave, Dishwasher, Refrigerator, Washer, Dryer | |
| Not in DB | |
| Sidewalks, Street Lights, Street Paved | |
| — | |
| — | |
| Wood Burning |
Tax History
| Year | Property Taxes |
|---|---|
| 2018 | $6,217 |
| 2019 | $6,492 |
Contact Agent
Nearby Similar Homes
Nearby Sold Comparables
Contact Agent
Listing Provided By
Berkshire Hathaway HomeServices Biros Real Estate

