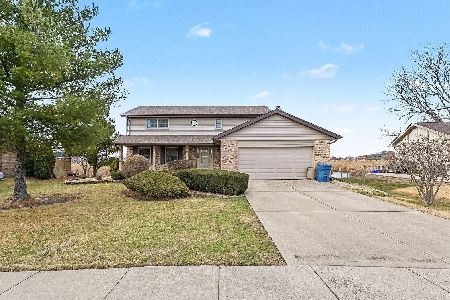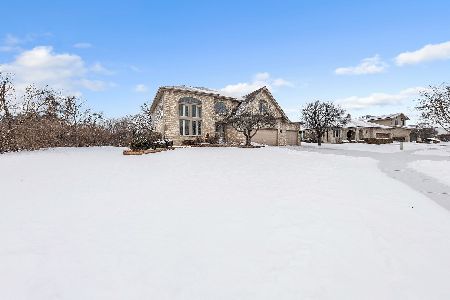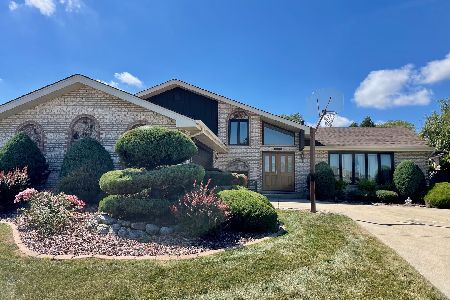11523 Fenwood Court, Orland Park, Illinois 60467
$340,000
|
Sold
|
|
| Status: | Closed |
| Sqft: | 2,578 |
| Cost/Sqft: | $136 |
| Beds: | 4 |
| Baths: | 3 |
| Year Built: | 1987 |
| Property Taxes: | $7,085 |
| Days On Market: | 2698 |
| Lot Size: | 0,35 |
Description
Really Sharp custom oversized Forrester that is so Unique & special & oozing contemporary flare in todays style! The Dining Room was closed off to make a 4th bedroom/office. Most of the home has been tastefully restored! All new flooring, interior painted include doors & trim! All 3 baths have been modernized w/ custom finishes! New lighting & fans throughout. Large Kitchen w/ Vaulted Ceilings, Stainless Steel Appl. including brand new built in double oven. Overlooks the large Family Room w/ cozy Wood burning Fireplace! Roof-9 yrs, 2 Furnaces & A/C-3 yrs, Most windows 8 yrs.Great location in the desirable West Orland Park location and perfectly situated in a quiet cut de sac! Mostly fenced yard also has a Large cedar Deck w/ Screened in Gazebo! Versatile floor plan can accommodate all size families lifestyle & needs. Huge 24X20 Garage! Unfinished basement waiting on your finishing touches. Paint Kitchen Cabinets & Granite estimate is $7000-that's all that is left to do! Move In Ready!
Property Specifics
| Single Family | |
| — | |
| — | |
| 1987 | |
| Partial | |
| FORRESTER | |
| No | |
| 0.35 |
| Cook | |
| Pinewood East | |
| 0 / Not Applicable | |
| None | |
| Lake Michigan | |
| Public Sewer | |
| 10091205 | |
| 27072050070000 |
Property History
| DATE: | EVENT: | PRICE: | SOURCE: |
|---|---|---|---|
| 10 Dec, 2018 | Sold | $340,000 | MRED MLS |
| 9 Nov, 2018 | Under contract | $349,500 | MRED MLS |
| — | Last price change | $359,900 | MRED MLS |
| 21 Sep, 2018 | Listed for sale | $359,900 | MRED MLS |
Room Specifics
Total Bedrooms: 4
Bedrooms Above Ground: 4
Bedrooms Below Ground: 0
Dimensions: —
Floor Type: Wood Laminate
Dimensions: —
Floor Type: Wood Laminate
Dimensions: —
Floor Type: Carpet
Full Bathrooms: 3
Bathroom Amenities: Double Sink
Bathroom in Basement: 0
Rooms: No additional rooms
Basement Description: Unfinished
Other Specifics
| 2 | |
| — | |
| Concrete | |
| — | |
| Cul-De-Sac | |
| 50X125X127X27X130 | |
| — | |
| Full | |
| Vaulted/Cathedral Ceilings, Wood Laminate Floors | |
| Double Oven, Microwave, Dishwasher, Refrigerator, Washer, Dryer, Stainless Steel Appliance(s), Cooktop | |
| Not in DB | |
| — | |
| — | |
| — | |
| Wood Burning |
Tax History
| Year | Property Taxes |
|---|---|
| 2018 | $7,085 |
Contact Agent
Nearby Similar Homes
Nearby Sold Comparables
Contact Agent
Listing Provided By
Keller Williams Preferred Rlty







