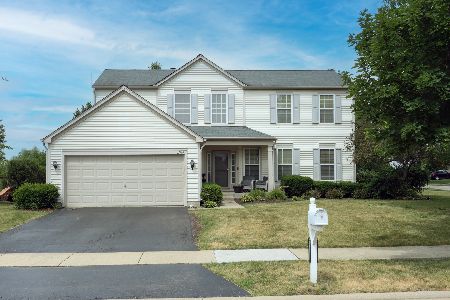11526 Glenn Circle, Plainfield, Illinois 60585
$260,100
|
Sold
|
|
| Status: | Closed |
| Sqft: | 1,872 |
| Cost/Sqft: | $139 |
| Beds: | 4 |
| Baths: | 4 |
| Year Built: | 2006 |
| Property Taxes: | $7,194 |
| Days On Market: | 3416 |
| Lot Size: | 0,21 |
Description
Stunning gem on a premium, waterfront lot! 9 ft first floor ceilings with 2 story foyer. Formal dining room with hardwood flooring. Large open concept kitchen features maple cabinets, Hardwood floors, new appliances, island and pantry. Spacious family room with gas fireplace and plenty of natural light. Master suite with volume ceiling, enormous walk in closet and luxury bath with dual sink vanity, soaking tub and walk-in shower. Finished english basement with large rec/media room, 4th bedroom and full bath room! Main floor laundry room. Get ready to entertain on your deck in the fully fenced yard with incredible ponds views, year-round. Near park and walking trails. Close to retail, dining and entertainment. Can close quick-priced to sell!
Property Specifics
| Single Family | |
| — | |
| — | |
| 2006 | |
| Full,English | |
| — | |
| Yes | |
| 0.21 |
| Will | |
| Auburn Lakes | |
| 330 / Annual | |
| Insurance | |
| Lake Michigan | |
| Public Sewer | |
| 09373114 | |
| 0701202030120000 |
Nearby Schools
| NAME: | DISTRICT: | DISTANCE: | |
|---|---|---|---|
|
Grade School
Grande Park Elementary School |
308 | — | |
|
Middle School
Murphy Junior High School |
308 | Not in DB | |
|
High School
Oswego East High School |
308 | Not in DB | |
Property History
| DATE: | EVENT: | PRICE: | SOURCE: |
|---|---|---|---|
| 6 Jul, 2015 | Sold | $255,000 | MRED MLS |
| 5 Apr, 2015 | Under contract | $258,000 | MRED MLS |
| — | Last price change | $259,900 | MRED MLS |
| 10 Mar, 2015 | Listed for sale | $259,900 | MRED MLS |
| 2 Dec, 2016 | Sold | $260,100 | MRED MLS |
| 27 Oct, 2016 | Under contract | $260,000 | MRED MLS |
| 22 Oct, 2016 | Listed for sale | $260,000 | MRED MLS |
Room Specifics
Total Bedrooms: 4
Bedrooms Above Ground: 4
Bedrooms Below Ground: 0
Dimensions: —
Floor Type: Carpet
Dimensions: —
Floor Type: Carpet
Dimensions: —
Floor Type: Carpet
Full Bathrooms: 4
Bathroom Amenities: Separate Shower,Double Sink,Soaking Tub
Bathroom in Basement: 1
Rooms: Foyer,Recreation Room
Basement Description: Finished
Other Specifics
| 2 | |
| Concrete Perimeter | |
| Asphalt | |
| Deck | |
| — | |
| 75X120 | |
| — | |
| Full | |
| Vaulted/Cathedral Ceilings, Hardwood Floors, First Floor Laundry | |
| Range, Microwave, Dishwasher, Refrigerator, Disposal | |
| Not in DB | |
| Sidewalks, Street Lights, Street Paved | |
| — | |
| — | |
| Gas Log |
Tax History
| Year | Property Taxes |
|---|---|
| 2015 | $7,307 |
| 2016 | $7,194 |
Contact Agent
Nearby Similar Homes
Nearby Sold Comparables
Contact Agent
Listing Provided By
Coldwell Banker The Real Estate Group










