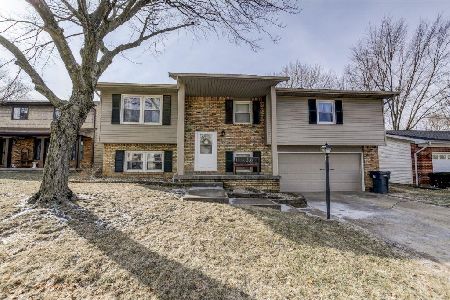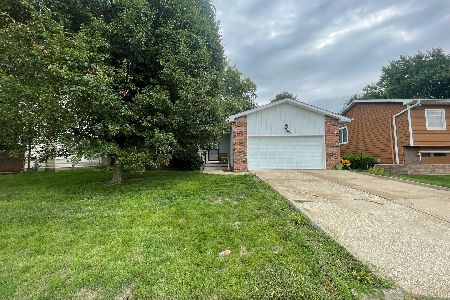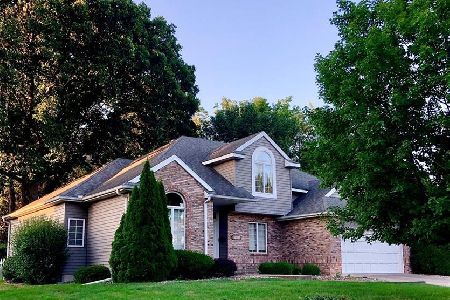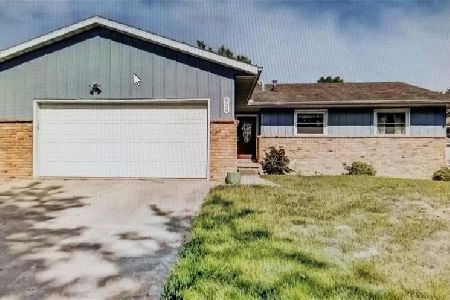1153 Buckeye Lane, Decatur, Illinois 62521
$175,000
|
Sold
|
|
| Status: | Closed |
| Sqft: | 2,060 |
| Cost/Sqft: | $85 |
| Beds: | 4 |
| Baths: | 3 |
| Year Built: | 1979 |
| Property Taxes: | $3,568 |
| Days On Market: | 1117 |
| Lot Size: | 0,21 |
Description
Just hitting the market, property for sale at 1153 Buckeye Lane, Decatur, IL 62521. 4 bedroom, 2 1/2 baths, story and a half Approximately 2,060 square feet Main floor Living room, dining room(with bay window), family room (with fireplace and built in shelves), kitchen, 1/2 bath, one bedroom. Upstairs Three bedrooms and two baths. Large main bedroom with ensuite. 2 car attached garage. Quiet neighborhood with wonderful neighbors. Large deck off of family room. Parklike setting behind our yard. Many deer visit in the morning and evening.
Property Specifics
| Single Family | |
| — | |
| — | |
| 1979 | |
| — | |
| — | |
| No | |
| 0.21 |
| Macon | |
| — | |
| — / Not Applicable | |
| — | |
| — | |
| — | |
| 11659741 | |
| 9132025100 |
Property History
| DATE: | EVENT: | PRICE: | SOURCE: |
|---|---|---|---|
| 7 Dec, 2022 | Sold | $175,000 | MRED MLS |
| 23 Nov, 2022 | Under contract | $175,000 | MRED MLS |
| 25 Oct, 2022 | Listed for sale | $175,000 | MRED MLS |
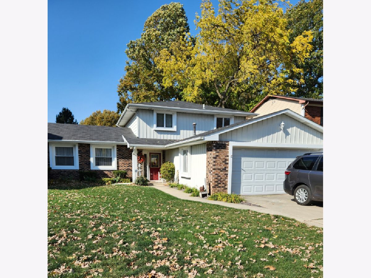
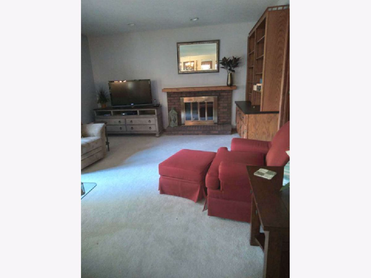
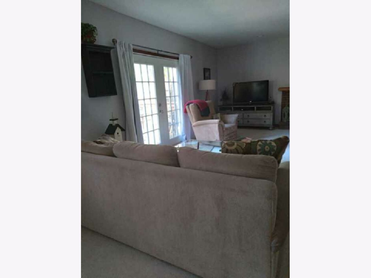
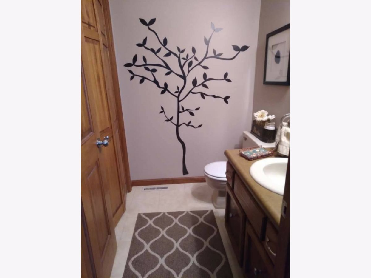
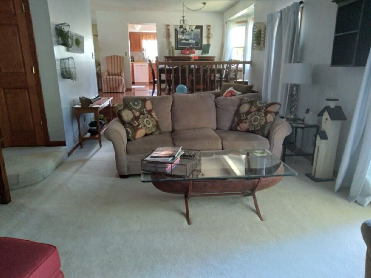
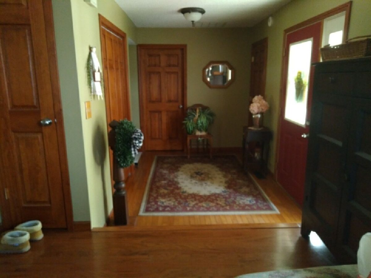
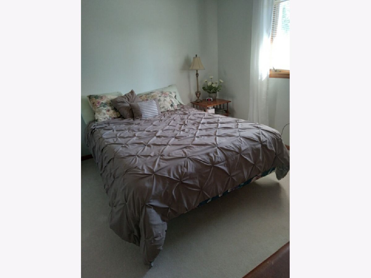
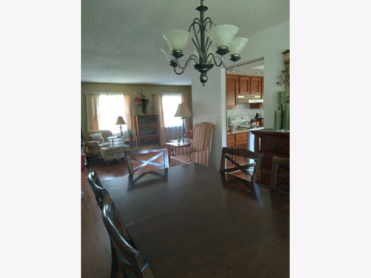
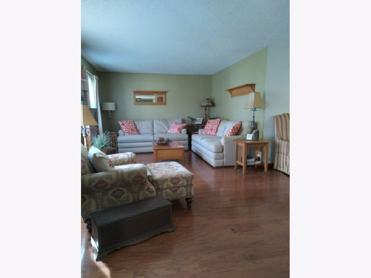
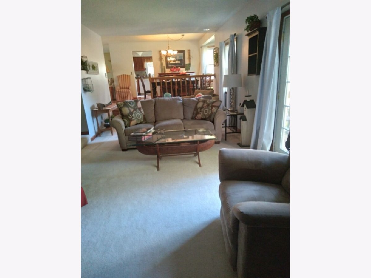
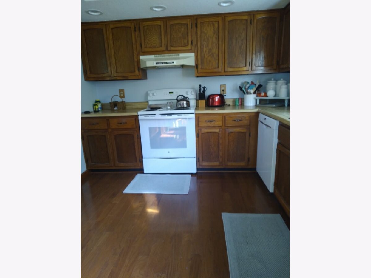
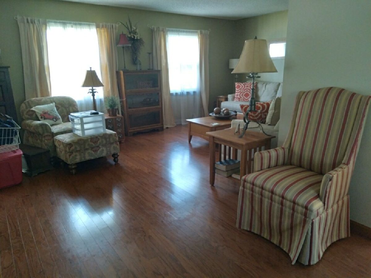
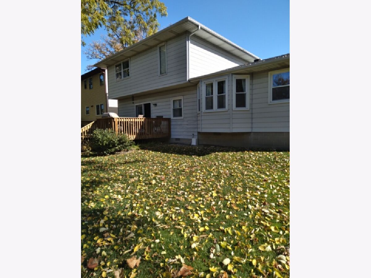
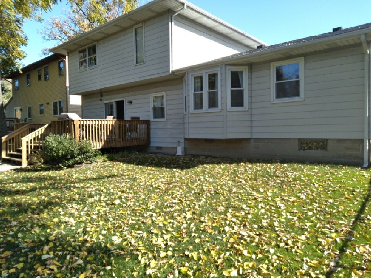
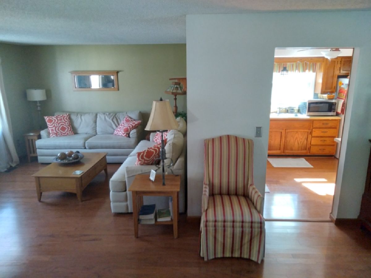
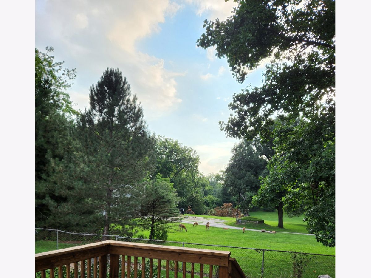
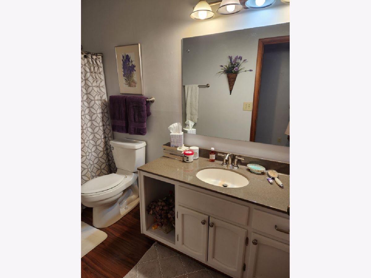
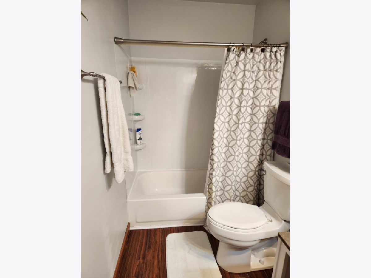
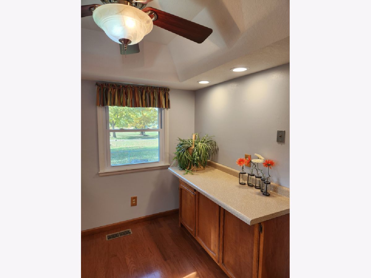
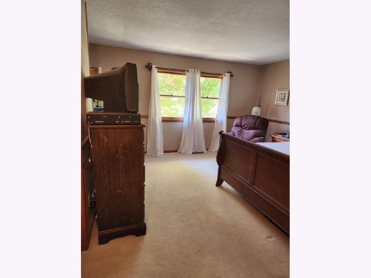
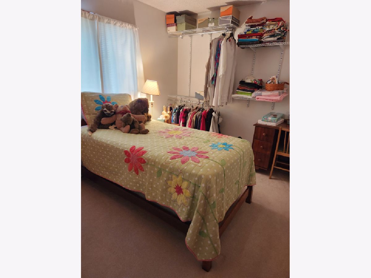
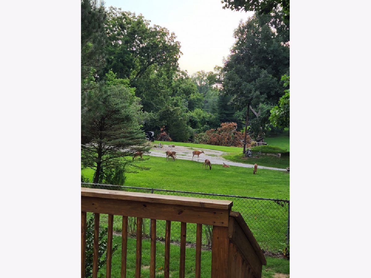
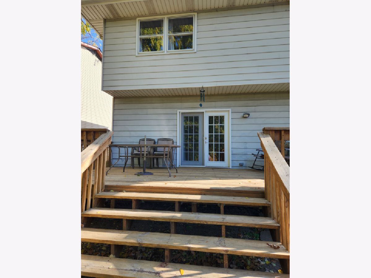
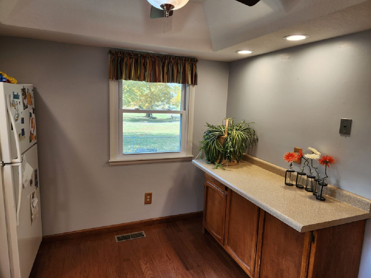
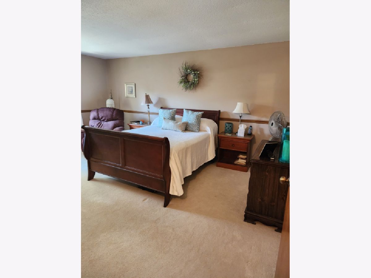
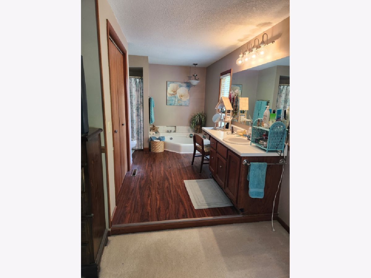
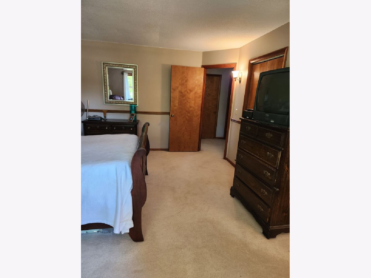
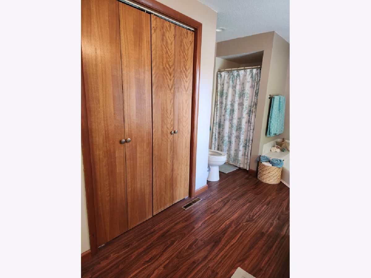
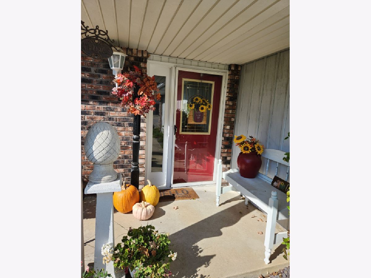
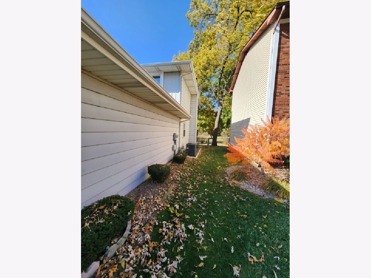
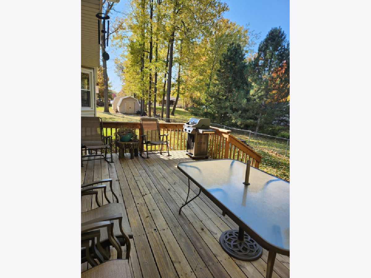
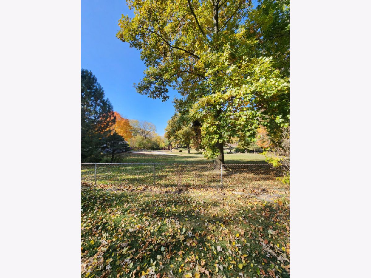
Room Specifics
Total Bedrooms: 4
Bedrooms Above Ground: 4
Bedrooms Below Ground: 0
Dimensions: —
Floor Type: —
Dimensions: —
Floor Type: —
Dimensions: —
Floor Type: —
Full Bathrooms: 3
Bathroom Amenities: —
Bathroom in Basement: 0
Rooms: —
Basement Description: Crawl
Other Specifics
| 2 | |
| — | |
| — | |
| — | |
| — | |
| 101.5X202.9 | |
| — | |
| — | |
| — | |
| — | |
| Not in DB | |
| — | |
| — | |
| — | |
| — |
Tax History
| Year | Property Taxes |
|---|---|
| 2022 | $3,568 |
Contact Agent
Nearby Similar Homes
Nearby Sold Comparables
Contact Agent
Listing Provided By
Beycome brokerage realty LLC

