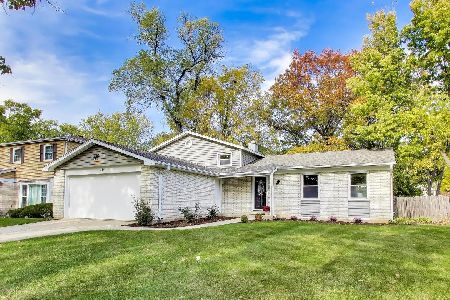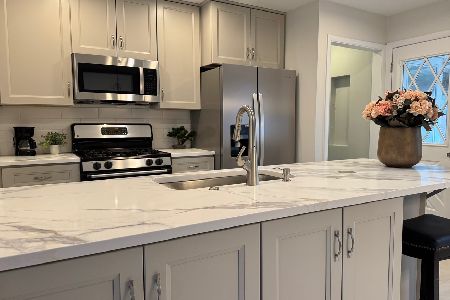1153 Cambridge Drive, Buffalo Grove, Illinois 60089
$250,000
|
Sold
|
|
| Status: | Closed |
| Sqft: | 2,394 |
| Cost/Sqft: | $109 |
| Beds: | 4 |
| Baths: | 2 |
| Year Built: | 1967 |
| Property Taxes: | $2,806 |
| Days On Market: | 1925 |
| Lot Size: | 0,19 |
Description
Opportunity is knocking for someone with vision. This raised ranch is being sold as-is and price reflects work that may need to be done. It has tons of space and many improvements such as updated kitchen, some newer appliances, updated bath etc. Hardwood is under all the upstairs carpet (look under carpet in blue bedroom to view it) Kitchen is a good size with a nice eat-in area. Enjoy large living room & dining room space. Great for entertaining large crowds. Downstairs there is a full bath and bedroom as well as a large family room. Oversized 2 car garage includes a small workroom area as well as plenty of storage space to put that motorcycle, jet skis, etc. Garage floor has epoxy finish for easy cleaning. This one can be turned into the perfect place to settle down. Price reflects that work needs to be done to it.
Property Specifics
| Single Family | |
| — | |
| Bi-Level | |
| 1967 | |
| Full,Walkout | |
| RAISED RANCH | |
| No | |
| 0.19 |
| Cook | |
| Cambridge Of Buffalo Grove | |
| — / Not Applicable | |
| None | |
| Public | |
| Public Sewer | |
| 10873636 | |
| 03092150050000 |
Nearby Schools
| NAME: | DISTRICT: | DISTANCE: | |
|---|---|---|---|
|
Grade School
Booth Tarkington Elementary Scho |
21 | — | |
|
Middle School
Jack London Middle School |
21 | Not in DB | |
|
High School
Wheeling High School |
214 | Not in DB | |
Property History
| DATE: | EVENT: | PRICE: | SOURCE: |
|---|---|---|---|
| 30 Oct, 2020 | Sold | $250,000 | MRED MLS |
| 12 Oct, 2020 | Under contract | $260,000 | MRED MLS |
| 8 Oct, 2020 | Listed for sale | $260,000 | MRED MLS |
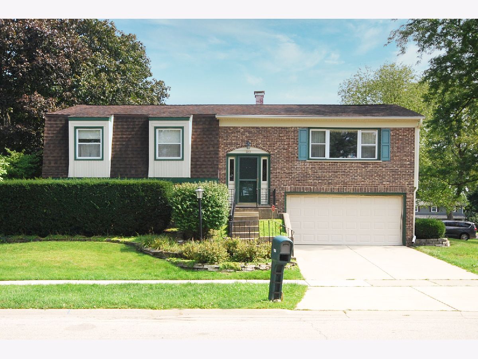
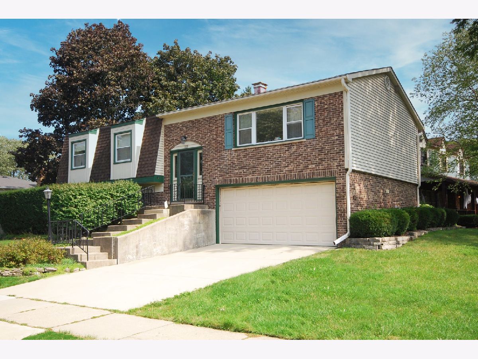
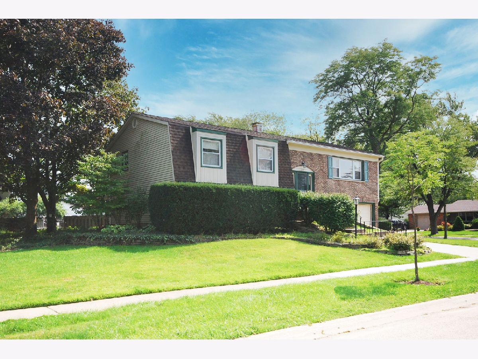
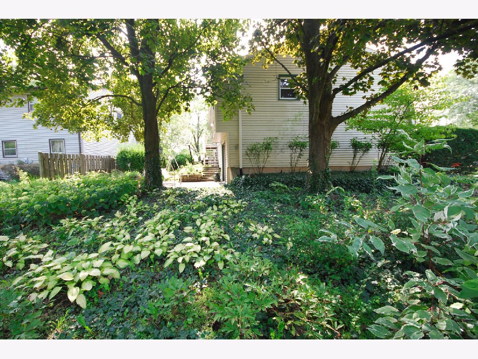
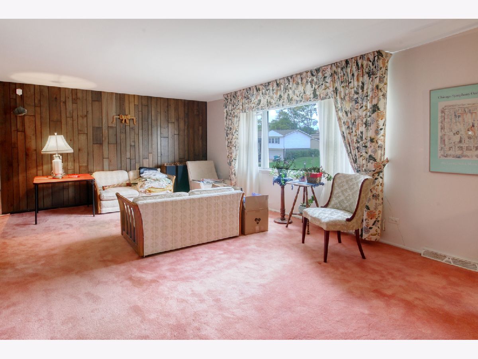
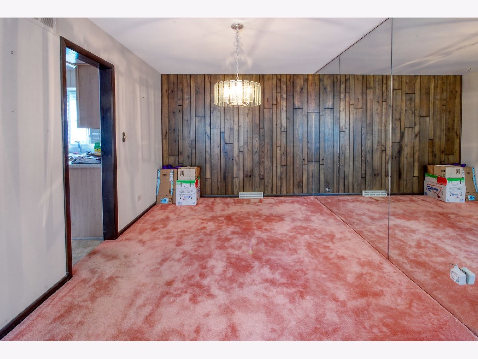
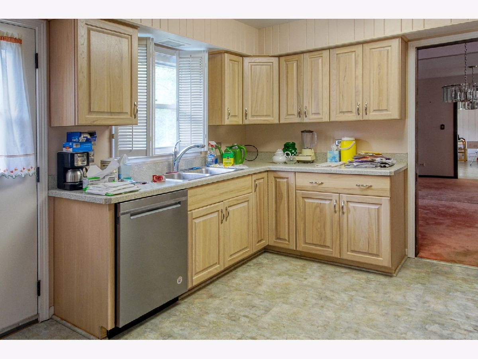
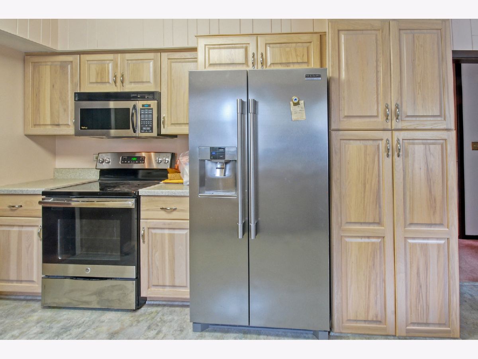
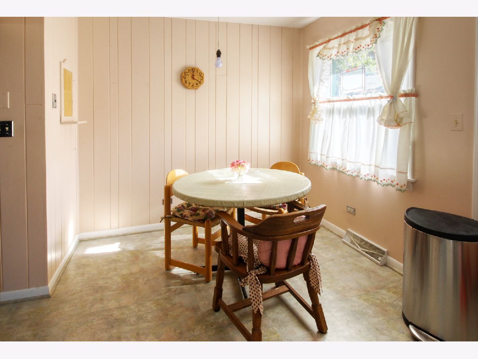
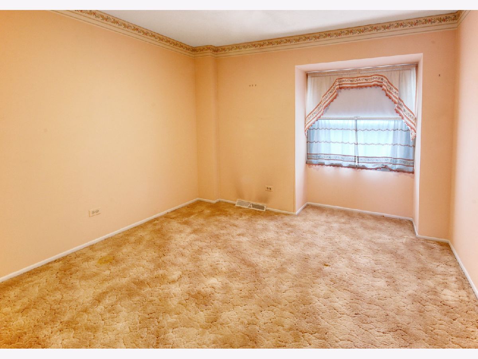
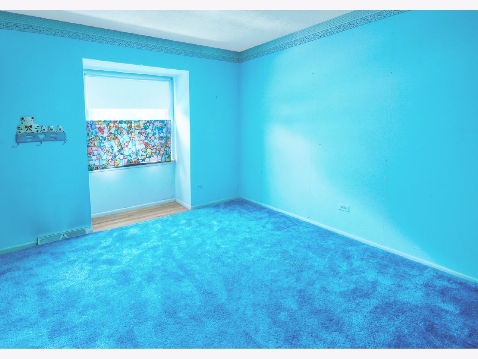
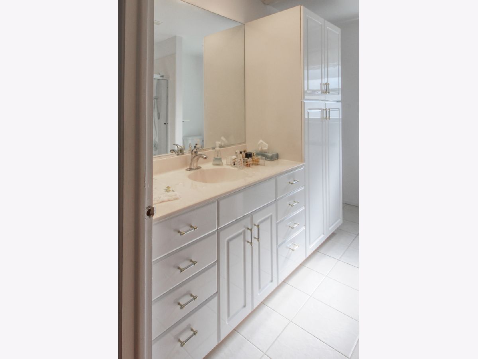
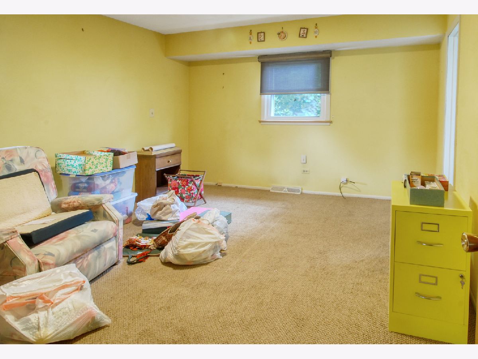
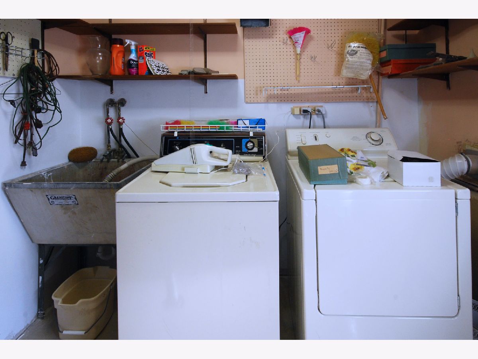
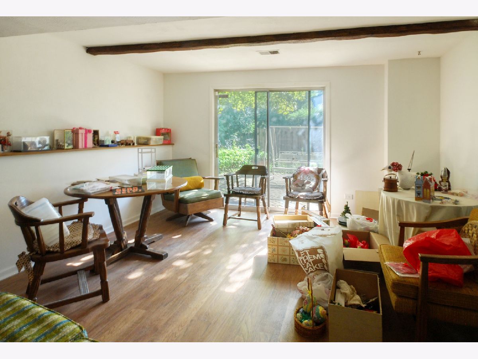
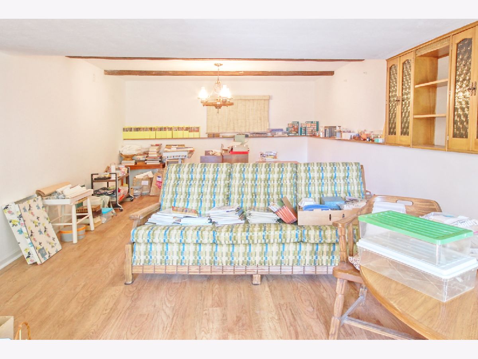
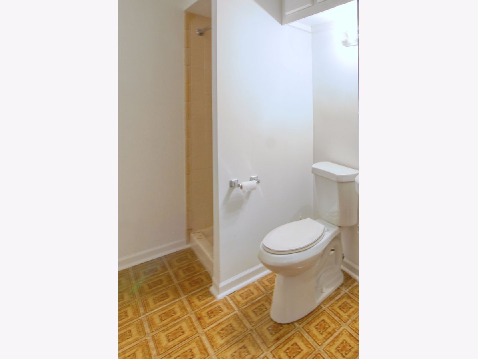
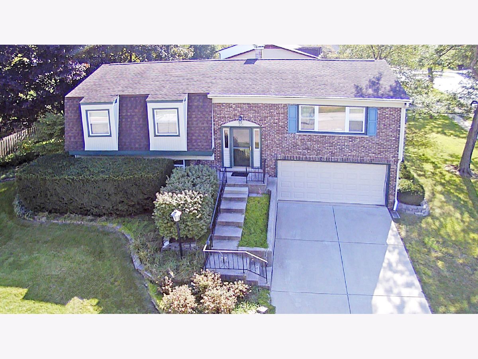
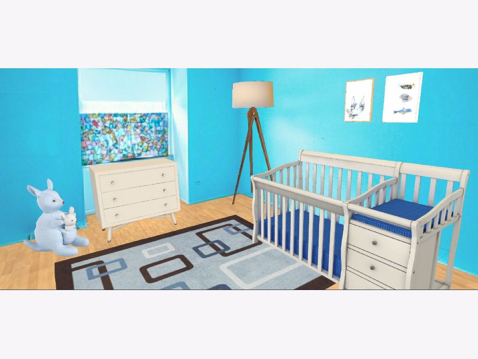
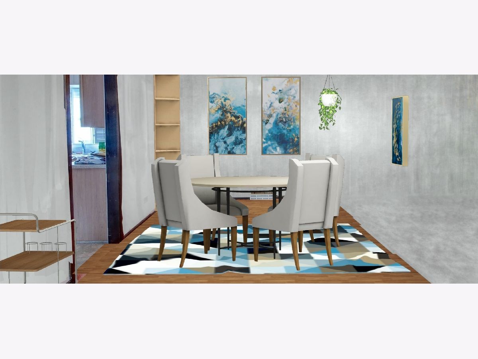
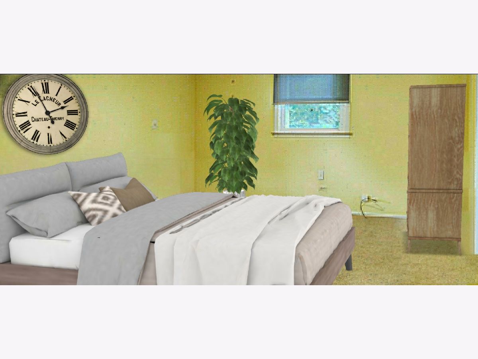
Room Specifics
Total Bedrooms: 4
Bedrooms Above Ground: 4
Bedrooms Below Ground: 0
Dimensions: —
Floor Type: Hardwood
Dimensions: —
Floor Type: Carpet
Dimensions: —
Floor Type: Wood Laminate
Full Bathrooms: 2
Bathroom Amenities: —
Bathroom in Basement: 1
Rooms: No additional rooms
Basement Description: Finished
Other Specifics
| 2 | |
| Concrete Perimeter | |
| Concrete | |
| — | |
| — | |
| 8110 | |
| — | |
| Full | |
| Hardwood Floors, Wood Laminate Floors, First Floor Bedroom, First Floor Laundry, First Floor Full Bath, Some Carpeting, Some Window Treatmnt, Some Wood Floors, Some Wall-To-Wall Cp | |
| Range, Microwave, Dishwasher, Refrigerator, Washer, Dryer, Stainless Steel Appliance(s) | |
| Not in DB | |
| Curbs, Sidewalks, Street Lights, Street Paved | |
| — | |
| — | |
| — |
Tax History
| Year | Property Taxes |
|---|---|
| 2020 | $2,806 |
Contact Agent
Nearby Similar Homes
Nearby Sold Comparables
Contact Agent
Listing Provided By
RE/MAX Showcase



