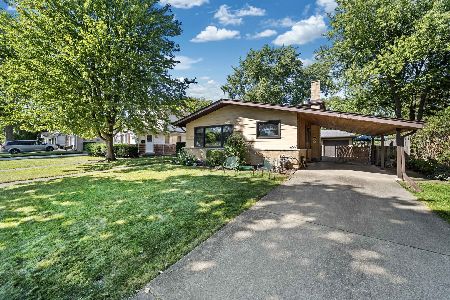1153 Greenbriar Lane, Northbrook, Illinois 60062
$1,020,000
|
Sold
|
|
| Status: | Closed |
| Sqft: | 3,180 |
| Cost/Sqft: | $346 |
| Beds: | 5 |
| Baths: | 5 |
| Year Built: | 2012 |
| Property Taxes: | $17,841 |
| Days On Market: | 4234 |
| Lot Size: | 0,20 |
Description
Welcome Home to this stunning 6 bdrm, 4.5 bath located in walking distance to school, train & library. Blue Ribbon Award Winning Schools! Brick & Stone Exterior, Finished Basement w/full bath & bar area, beautiful trimwork. Steam Shwr & Heated floors in the Mstr Bath, Central Vac, Zoned Heating/Air, Subzero Thermador Kitchen Appliances. Hardwood floors, Patio, fence and professional landscaping complete this home!
Property Specifics
| Single Family | |
| — | |
| Traditional | |
| 2012 | |
| Full | |
| CUSTOM | |
| No | |
| 0.2 |
| Cook | |
| Highlands | |
| 0 / Not Applicable | |
| None | |
| Public | |
| Public Sewer | |
| 08653823 | |
| 04092090070000 |
Nearby Schools
| NAME: | DISTRICT: | DISTANCE: | |
|---|---|---|---|
|
Grade School
Greenbriar Elementary School |
28 | — | |
|
Middle School
Northbrook Junior High School |
28 | Not in DB | |
|
High School
Glenbrook North High School |
225 | Not in DB | |
Property History
| DATE: | EVENT: | PRICE: | SOURCE: |
|---|---|---|---|
| 11 May, 2012 | Sold | $955,000 | MRED MLS |
| 8 Apr, 2012 | Under contract | $999,000 | MRED MLS |
| 19 Mar, 2012 | Listed for sale | $999,000 | MRED MLS |
| 30 Sep, 2014 | Sold | $1,020,000 | MRED MLS |
| 12 Aug, 2014 | Under contract | $1,100,000 | MRED MLS |
| — | Last price change | $1,138,500 | MRED MLS |
| 24 Jun, 2014 | Listed for sale | $1,199,000 | MRED MLS |
Room Specifics
Total Bedrooms: 6
Bedrooms Above Ground: 5
Bedrooms Below Ground: 1
Dimensions: —
Floor Type: Hardwood
Dimensions: —
Floor Type: Hardwood
Dimensions: —
Floor Type: Hardwood
Dimensions: —
Floor Type: —
Dimensions: —
Floor Type: —
Full Bathrooms: 5
Bathroom Amenities: Whirlpool,Separate Shower,Steam Shower,Double Sink,Full Body Spray Shower
Bathroom in Basement: 1
Rooms: Bedroom 5,Bedroom 6,Eating Area,Foyer,Recreation Room,Walk In Closet
Basement Description: Finished
Other Specifics
| 2 | |
| Concrete Perimeter | |
| Concrete | |
| Brick Paver Patio | |
| — | |
| 60 X 140 | |
| Full,Unfinished | |
| Full | |
| Vaulted/Cathedral Ceilings, Skylight(s), Bar-Wet, Hardwood Floors, Heated Floors, First Floor Laundry | |
| Double Oven, Range, Microwave, Dishwasher, High End Refrigerator, Disposal, Wine Refrigerator | |
| Not in DB | |
| Sidewalks, Street Paved | |
| — | |
| — | |
| Wood Burning, Gas Starter |
Tax History
| Year | Property Taxes |
|---|---|
| 2014 | $17,841 |
Contact Agent
Nearby Similar Homes
Nearby Sold Comparables
Contact Agent
Listing Provided By
Coldwell Banker The Real Estate Group









