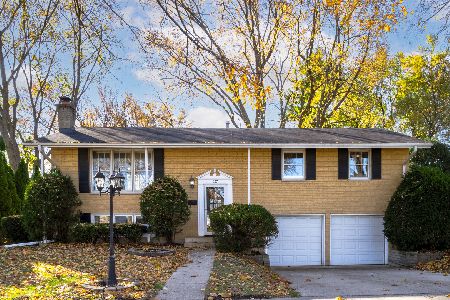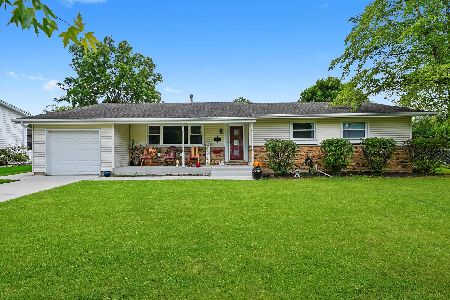1153 Plate Drive, Palatine, Illinois 60074
$305,000
|
Sold
|
|
| Status: | Closed |
| Sqft: | 2,183 |
| Cost/Sqft: | $142 |
| Beds: | 4 |
| Baths: | 2 |
| Year Built: | 1964 |
| Property Taxes: | $7,336 |
| Days On Market: | 2272 |
| Lot Size: | 0,21 |
Description
Welcome to Winston Park! Home to Great Schools, Parks, Bike Trails,Tennis Courts & Minutes from Lively Downtown Palatine & 53! You are Sure to Fall in Love with this Spacious Home in a Quiet Location! Move Right in and Enjoy! Open Kitchen Features SS Appliances, Granite Counter tops, Can Lighting, CT Tile and Opens to Inviting Sun Room! Hardwood Floors, Pella Bay Windows in Kitchen, Living & Dining Rooms*2 FULL Baths*LL Offers Family Room and 4th Bedroom or Office*Large Fended Yard with Swing Set & Shed (Included)*Programmable Nest Included!!!
Property Specifics
| Single Family | |
| — | |
| — | |
| 1964 | |
| None | |
| NORMAN A+ | |
| No | |
| 0.21 |
| Cook | |
| Winston Park | |
| — / Not Applicable | |
| None | |
| Lake Michigan | |
| Public Sewer | |
| 10525640 | |
| 02131060350000 |
Nearby Schools
| NAME: | DISTRICT: | DISTANCE: | |
|---|---|---|---|
|
Grade School
Winston Campus-elementary |
15 | — | |
|
Middle School
Winston Campus-junior High |
15 | Not in DB | |
|
High School
Palatine High School |
211 | Not in DB | |
Property History
| DATE: | EVENT: | PRICE: | SOURCE: |
|---|---|---|---|
| 8 Nov, 2013 | Sold | $280,000 | MRED MLS |
| 20 Sep, 2013 | Under contract | $289,900 | MRED MLS |
| 31 May, 2013 | Listed for sale | $289,900 | MRED MLS |
| 21 Nov, 2019 | Sold | $305,000 | MRED MLS |
| 29 Sep, 2019 | Under contract | $309,000 | MRED MLS |
| 21 Sep, 2019 | Listed for sale | $309,000 | MRED MLS |
Room Specifics
Total Bedrooms: 4
Bedrooms Above Ground: 4
Bedrooms Below Ground: 0
Dimensions: —
Floor Type: Hardwood
Dimensions: —
Floor Type: Hardwood
Dimensions: —
Floor Type: Carpet
Full Bathrooms: 2
Bathroom Amenities: —
Bathroom in Basement: —
Rooms: Deck,Sun Room
Basement Description: None
Other Specifics
| 2 | |
| — | |
| Concrete | |
| Deck | |
| Fenced Yard | |
| 78X102.3X84X102 | |
| — | |
| — | |
| Skylight(s), Hardwood Floors | |
| Range, Microwave, Dishwasher, Refrigerator, Washer, Dryer, Disposal, Stainless Steel Appliance(s) | |
| Not in DB | |
| Sidewalks, Street Lights, Street Paved | |
| — | |
| — | |
| — |
Tax History
| Year | Property Taxes |
|---|---|
| 2013 | $6,157 |
| 2019 | $7,336 |
Contact Agent
Nearby Similar Homes
Nearby Sold Comparables
Contact Agent
Listing Provided By
Coldwell Banker Residential Brokerage








