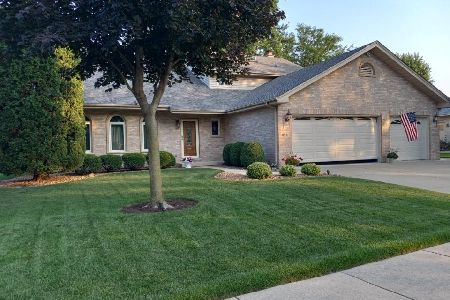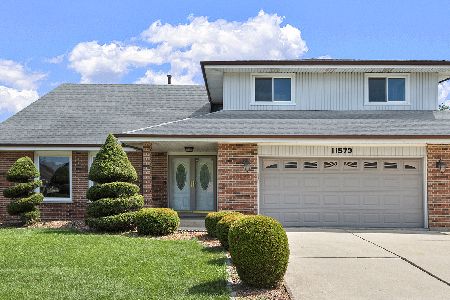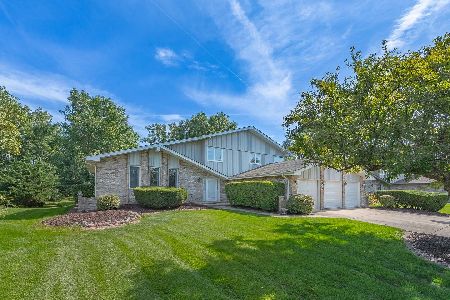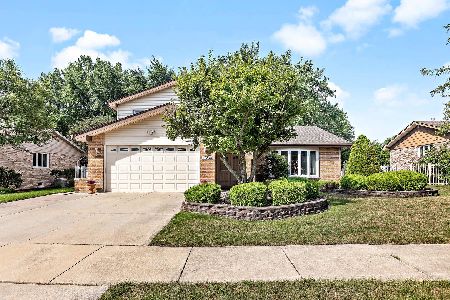11534 Brookwood Drive, Orland Park, Illinois 60467
$339,500
|
Sold
|
|
| Status: | Closed |
| Sqft: | 2,616 |
| Cost/Sqft: | $132 |
| Beds: | 3 |
| Baths: | 3 |
| Year Built: | 1990 |
| Property Taxes: | $7,302 |
| Days On Market: | 2845 |
| Lot Size: | 0,27 |
Description
Fabulous 3 BD/2.5 Bath home available in Brook Hills subdivision. Superb lot that faces the open land area which allows for privacy and great views of the landscaped area. Vaulted ceilings welcome you as you enter the foyer which leads you to living room or kitchen. Kitchen with hardwood floors, 2016 S/S appliances, corian countertops which provide a breakfast bar as well. Upstairs bathrooms have been updated with new vanities, flooring, and granite countertops. All 3 bedrooms have walk-in closets as well as new light fixtures throughout the home. Laundry room which has NEW washer/dryer(2018) leads you to 2 car garage and the side paver patio walkway. Partial finished basement has a rec room and a work room which provides an additional 500 square feet, and a backup sump pump. Exterior of home includes hardie board siding, fascia, soffits, and all 2nd level windows have been replaced. Only thing to do is move in.
Property Specifics
| Single Family | |
| — | |
| Other | |
| 1990 | |
| Partial | |
| — | |
| No | |
| 0.27 |
| Cook | |
| Brook Hills | |
| 70 / Annual | |
| Insurance,Lawn Care | |
| Lake Michigan | |
| Public Sewer | |
| 09905872 | |
| 27304110050000 |
Nearby Schools
| NAME: | DISTRICT: | DISTANCE: | |
|---|---|---|---|
|
Middle School
Meadow Ridge School |
135 | Not in DB | |
|
High School
Carl Sandburg High School |
230 | Not in DB | |
|
Alternate Junior High School
Century Junior High School |
— | Not in DB | |
Property History
| DATE: | EVENT: | PRICE: | SOURCE: |
|---|---|---|---|
| 11 Jul, 2018 | Sold | $339,500 | MRED MLS |
| 15 May, 2018 | Under contract | $344,900 | MRED MLS |
| — | Last price change | $349,900 | MRED MLS |
| 5 Apr, 2018 | Listed for sale | $349,900 | MRED MLS |
Room Specifics
Total Bedrooms: 3
Bedrooms Above Ground: 3
Bedrooms Below Ground: 0
Dimensions: —
Floor Type: Carpet
Dimensions: —
Floor Type: Carpet
Full Bathrooms: 3
Bathroom Amenities: Double Sink,Garden Tub
Bathroom in Basement: 0
Rooms: Eating Area,Foyer,Walk In Closet
Basement Description: Partially Finished,Crawl
Other Specifics
| 2 | |
| Concrete Perimeter | |
| Concrete | |
| Brick Paver Patio, Storms/Screens | |
| Landscaped | |
| 74 X 161 X 20 X 71 X 155 | |
| Unfinished | |
| Full | |
| Vaulted/Cathedral Ceilings, Skylight(s), Bar-Dry, Hardwood Floors, First Floor Laundry | |
| Range, Microwave, Dishwasher, Refrigerator, Washer, Dryer, Disposal, Stainless Steel Appliance(s) | |
| Not in DB | |
| Tennis Courts, Sidewalks, Street Lights, Street Paved | |
| — | |
| — | |
| Heatilator |
Tax History
| Year | Property Taxes |
|---|---|
| 2018 | $7,302 |
Contact Agent
Nearby Similar Homes
Nearby Sold Comparables
Contact Agent
Listing Provided By
Coldwell Banker Residential








