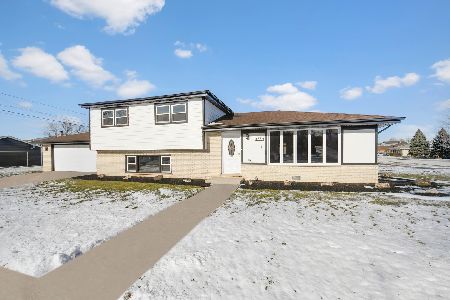11538 Leamington Avenue, Alsip, Illinois 60803
$315,000
|
Sold
|
|
| Status: | Closed |
| Sqft: | 1,317 |
| Cost/Sqft: | $247 |
| Beds: | 3 |
| Baths: | 2 |
| Year Built: | 1986 |
| Property Taxes: | $5,687 |
| Days On Market: | 198 |
| Lot Size: | 0,00 |
Description
WELL MAINTAINED SPLIT-LEVEL HOME ~ GREAT LOCATION ~ 3 Bedrooms, 2 Full-Baths & Side Drive with 2.5 Car Detached Garage ~~ MAIN LEVEL FEATURES: Welcoming Foyer with Ceramic Tile Flooring & Two Closets ~ Vaulted Ceilings Compliment the Bright Living Room and Dining Room both with Oak Flooring ~ Eat-In Kitchen features Quartz Counters, Ceramic Tile Flooring, Ceiling Fan, Garden Window & Skylight~~ UPPER LEVEL FEATURES: Primary Bedroom with Two Closets & Ceiling Fan ~ Two Additional Bedrooms with Large Closets & Ceiling Fans ~ Full Hall Bath with Jetted Tub & Linen Closet ~~ LOWER LEVEL FEATURES: Bright Family Room ~ Full Bath with Walk-in Shower & Linen Closet ~ Laundry Room including Washer/Dryer/Sink/Counter/Closets/Mechanical Closet & Door to Backyard ~ Storage Closet with Entrance to Crawl Space (concrete floor) ~~ EXTERIOR FEATURES: Side Drive with 2.5 Car Detached Garage ~ Fully Fenced Yard ~ Shed with Electric ~~ Minutes to Shopping, Restaurants, Recreation & Major Transportation Corridors ~~ This Maybe Where Your Next Chapter Begins. WELCOME HOME!
Property Specifics
| Single Family | |
| — | |
| — | |
| 1986 | |
| — | |
| — | |
| No | |
| — |
| Cook | |
| — | |
| — / Not Applicable | |
| — | |
| — | |
| — | |
| 12421694 | |
| 24214000170000 |
Nearby Schools
| NAME: | DISTRICT: | DISTANCE: | |
|---|---|---|---|
|
High School
A B Shepard High School (campus |
218 | Not in DB | |
Property History
| DATE: | EVENT: | PRICE: | SOURCE: |
|---|---|---|---|
| 16 Sep, 2025 | Sold | $315,000 | MRED MLS |
| 11 Aug, 2025 | Under contract | $325,000 | MRED MLS |
| 17 Jul, 2025 | Listed for sale | $325,000 | MRED MLS |

































Room Specifics
Total Bedrooms: 3
Bedrooms Above Ground: 3
Bedrooms Below Ground: 0
Dimensions: —
Floor Type: —
Dimensions: —
Floor Type: —
Full Bathrooms: 2
Bathroom Amenities: Whirlpool
Bathroom in Basement: 1
Rooms: —
Basement Description: —
Other Specifics
| 2.5 | |
| — | |
| — | |
| — | |
| — | |
| 50 X 130 X 50 X 130 | |
| — | |
| — | |
| — | |
| — | |
| Not in DB | |
| — | |
| — | |
| — | |
| — |
Tax History
| Year | Property Taxes |
|---|---|
| 2025 | $5,687 |
Contact Agent
Nearby Sold Comparables
Contact Agent
Listing Provided By
RE/MAX Professionals Select







