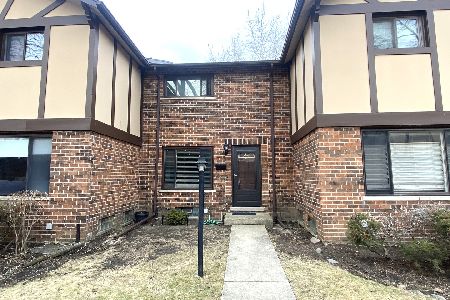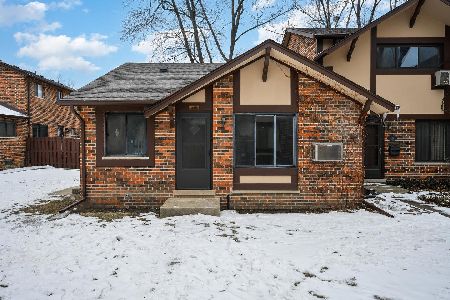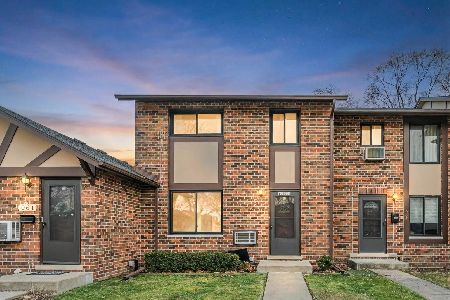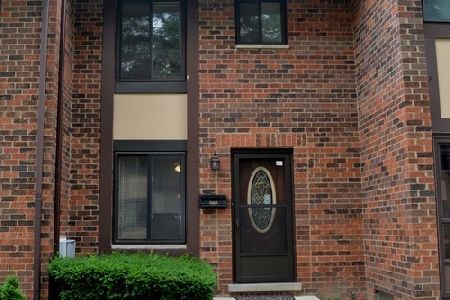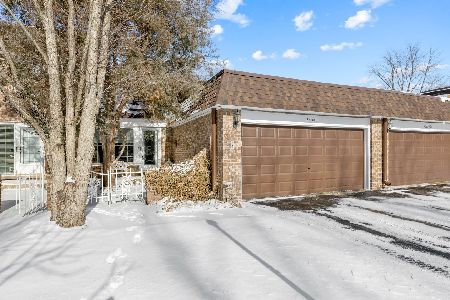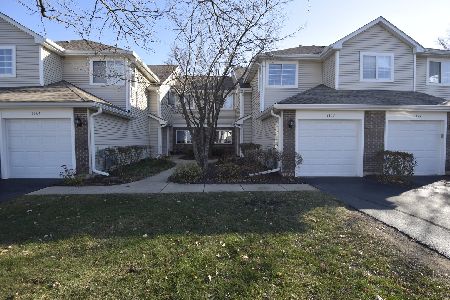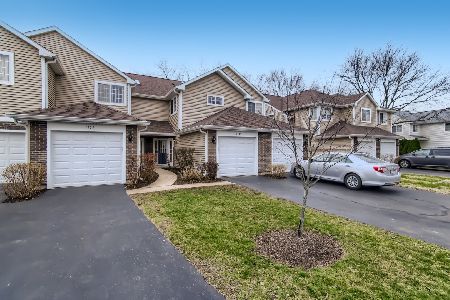1154 Addison Avenue, Lombard, Illinois 60148
$208,000
|
Sold
|
|
| Status: | Closed |
| Sqft: | 1,584 |
| Cost/Sqft: | $136 |
| Beds: | 2 |
| Baths: | 3 |
| Year Built: | 1993 |
| Property Taxes: | $3,655 |
| Days On Market: | 4309 |
| Lot Size: | 0,00 |
Description
Bradley end unit townhome, largest of all the Cambria models. 2-story living room w/wood-burning fireplace and newer carpeting. Engineered wood flooring added in the dining room 3-4 yrs. ago. Kitchen w/plenty of counter space and cabinets plus a cozy breakfast nook. Furnace 3 yrs. old, water heater approx. 5 yrs old. Engineered wood flooring also added in the loft space about 5 yrs ago. Sellers can close quickily.
Property Specifics
| Condos/Townhomes | |
| 2 | |
| — | |
| 1993 | |
| None | |
| BRADLEY | |
| No | |
| — |
| Du Page | |
| Cambria | |
| 189 / Monthly | |
| Insurance,Exterior Maintenance,Lawn Care,Scavenger,Snow Removal | |
| Lake Michigan | |
| Public Sewer, Sewer-Storm | |
| 08613160 | |
| 0616119084 |
Nearby Schools
| NAME: | DISTRICT: | DISTANCE: | |
|---|---|---|---|
|
Grade School
Ardmore Elementary School |
45 | — | |
|
Middle School
Jackson Middle School |
45 | Not in DB | |
|
High School
Willowbrook High School |
88 | Not in DB | |
Property History
| DATE: | EVENT: | PRICE: | SOURCE: |
|---|---|---|---|
| 18 Apr, 2014 | Sold | $110,000 | MRED MLS |
| 1 Apr, 2014 | Under contract | $114,900 | MRED MLS |
| — | Last price change | $124,900 | MRED MLS |
| 8 Jan, 2014 | Listed for sale | $144,900 | MRED MLS |
| 23 Jun, 2014 | Sold | $208,000 | MRED MLS |
| 19 May, 2014 | Under contract | $215,900 | MRED MLS |
| 13 May, 2014 | Listed for sale | $215,900 | MRED MLS |
| 28 Sep, 2020 | Sold | $270,000 | MRED MLS |
| 23 Jul, 2020 | Under contract | $275,000 | MRED MLS |
| — | Last price change | $290,000 | MRED MLS |
| 2 May, 2020 | Listed for sale | $280,000 | MRED MLS |
Room Specifics
Total Bedrooms: 2
Bedrooms Above Ground: 2
Bedrooms Below Ground: 0
Dimensions: —
Floor Type: Carpet
Full Bathrooms: 3
Bathroom Amenities: Soaking Tub
Bathroom in Basement: 0
Rooms: Foyer,Loft
Basement Description: None
Other Specifics
| 1 | |
| Concrete Perimeter | |
| Asphalt | |
| Patio, Storms/Screens, End Unit | |
| Common Grounds,Landscaped | |
| COMMON | |
| — | |
| Full | |
| Vaulted/Cathedral Ceilings, Skylight(s), Wood Laminate Floors, Second Floor Laundry, Laundry Hook-Up in Unit | |
| Range, Dishwasher, Refrigerator, Washer, Dryer, Disposal | |
| Not in DB | |
| — | |
| — | |
| Park | |
| Wood Burning, Attached Fireplace Doors/Screen |
Tax History
| Year | Property Taxes |
|---|---|
| 2014 | $3,885 |
| 2014 | $3,655 |
| 2020 | $3,720 |
Contact Agent
Nearby Similar Homes
Nearby Sold Comparables
Contact Agent
Listing Provided By
Coldwell Banker Residential


