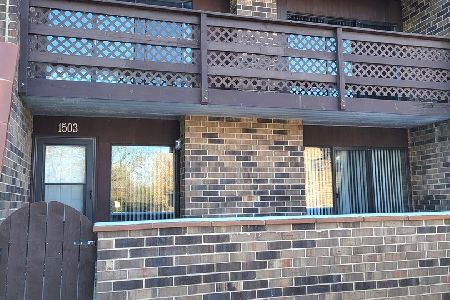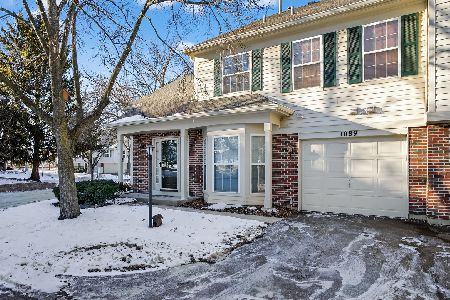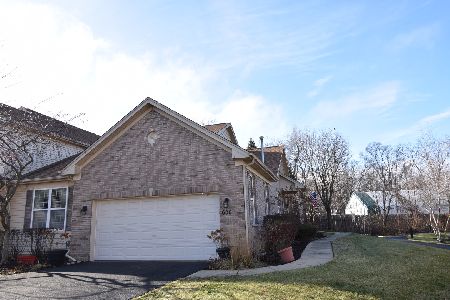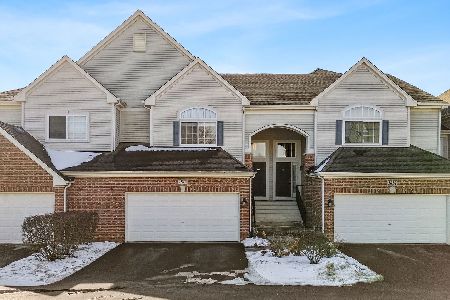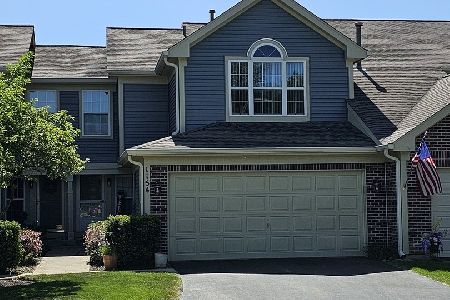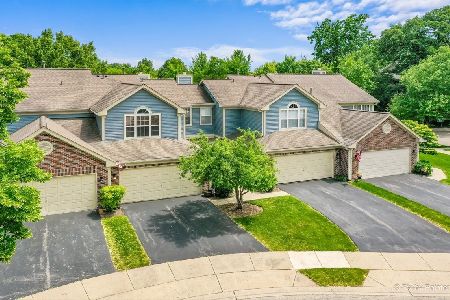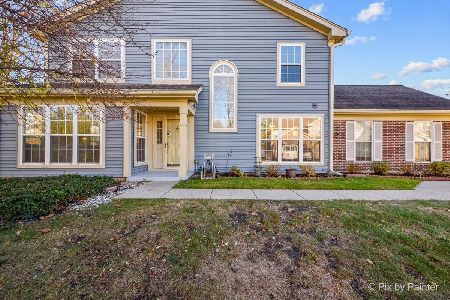1154 Coldspring Road, Elgin, Illinois 60120
$225,000
|
Sold
|
|
| Status: | Closed |
| Sqft: | 1,565 |
| Cost/Sqft: | $147 |
| Beds: | 2 |
| Baths: | 3 |
| Year Built: | 1991 |
| Property Taxes: | $4,140 |
| Days On Market: | 1714 |
| Lot Size: | 0,00 |
Description
Here is the Townhome You've Been Searching For! Just move-in and Enjoy. Inviting Foyer Leads to an Lovely Living Room with it's Dramatic Vaulted/Volume Ceiling. The Attractive Fireplace is Embraced by a Set of Palladium Windows. The Many Windows Give this Home an Abundance of Natural Light. This is an Open Floor Plan with Easy Communication Between the Rooms. The Dining Room has Sliding Glass Doors Leading to the Patio. Gorgeous Updated Kitchen with Custom Hickory Cabinetry, Under Cabinet Lighting, Stainless Steel Refrigerator and Walk-In Pantry. The Adjacent 'Breakfast Room' allows for a Large Kitchen Table or Opt to use it as a Bonus Room or Home Office. Upstairs there's a Spacious Loft that also has Multiple Uses -- again Home Office? The Primary Bedroom Suite is Delightful with it's Cathedral Ceiling with Ceiling Fan and Wall of Built-In Adjustable Shelving. Master Bathroom is Remodeled with Dual Sinks plus Separate Tub and Shower. Second Bedroom is Conveniently Located Near the Second Full Remodeled Bathroom. This Home has One of the Best Locations within the 'Lake Homes of Cobbler's Crossing' because it is Near the Lake and Wooded Area. You can Relax on your Patio and Watch the Wildlife! It's also Nestled on a Quiet Cul-de-Sac with Ample Guest Parking. Very Convenient Location to Shopping, In-Town, Expressways, etc. This is a Winner!
Property Specifics
| Condos/Townhomes | |
| 2 | |
| — | |
| 1991 | |
| None | |
| AINSLEY | |
| No | |
| — |
| Cook | |
| Cobblers Crossing | |
| 218 / Monthly | |
| Insurance,Exterior Maintenance,Lawn Care,Snow Removal | |
| Public | |
| Public Sewer | |
| 11133844 | |
| 06074050710000 |
Nearby Schools
| NAME: | DISTRICT: | DISTANCE: | |
|---|---|---|---|
|
Grade School
Lincoln Elementary School |
46 | — | |
|
Middle School
Larsen Middle School |
46 | Not in DB | |
|
High School
Elgin High School |
46 | Not in DB | |
Property History
| DATE: | EVENT: | PRICE: | SOURCE: |
|---|---|---|---|
| 29 Nov, 2012 | Sold | $132,500 | MRED MLS |
| 15 Oct, 2012 | Under contract | $142,500 | MRED MLS |
| 5 Oct, 2012 | Listed for sale | $142,500 | MRED MLS |
| 27 Aug, 2021 | Sold | $225,000 | MRED MLS |
| 11 Jul, 2021 | Under contract | $229,900 | MRED MLS |
| 21 Jun, 2021 | Listed for sale | $229,900 | MRED MLS |
| 20 Jun, 2023 | Sold | $258,000 | MRED MLS |
| 16 May, 2023 | Under contract | $259,000 | MRED MLS |
| 15 May, 2023 | Listed for sale | $259,000 | MRED MLS |
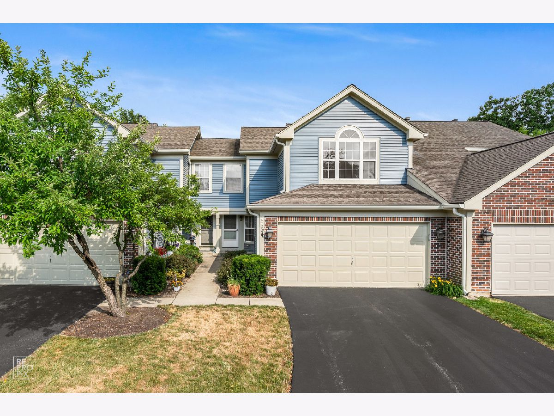
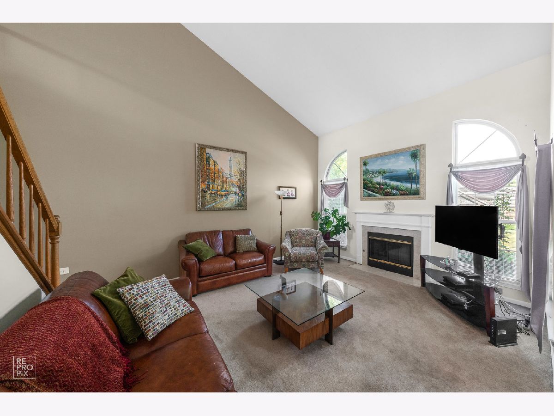
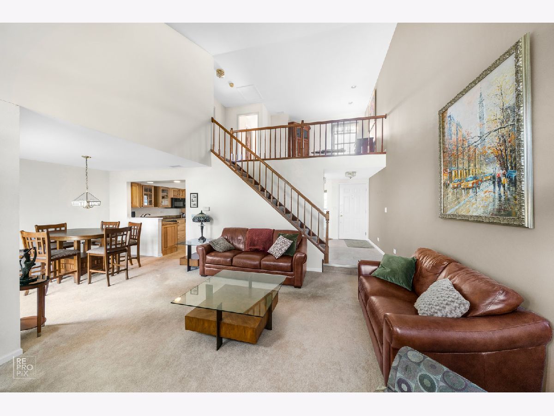
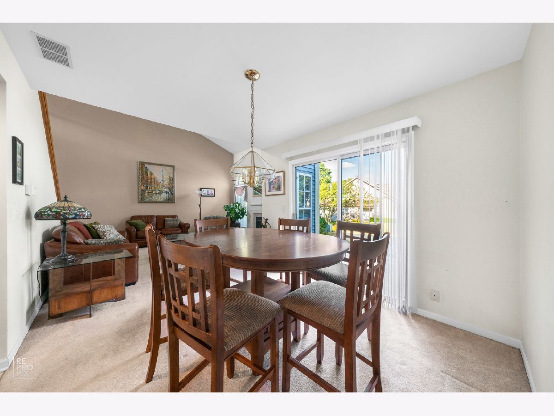
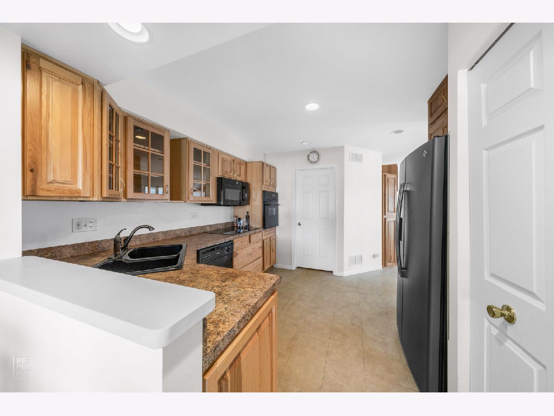
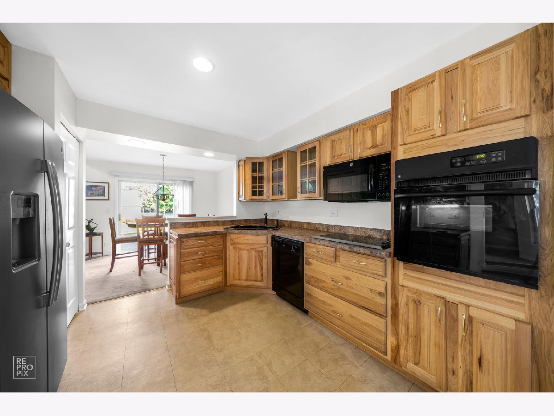
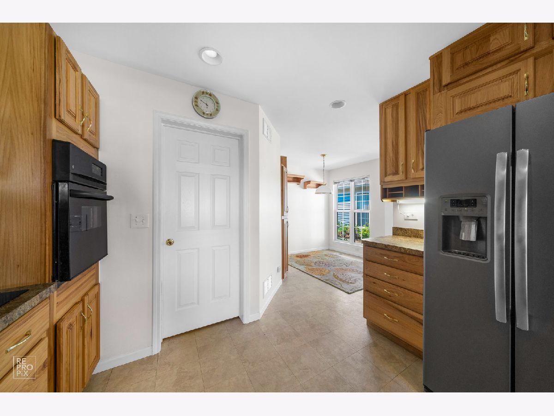
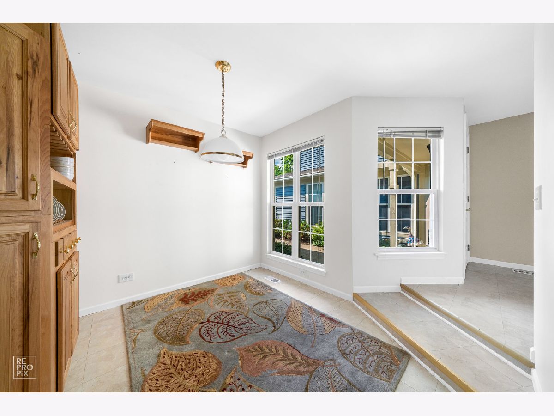
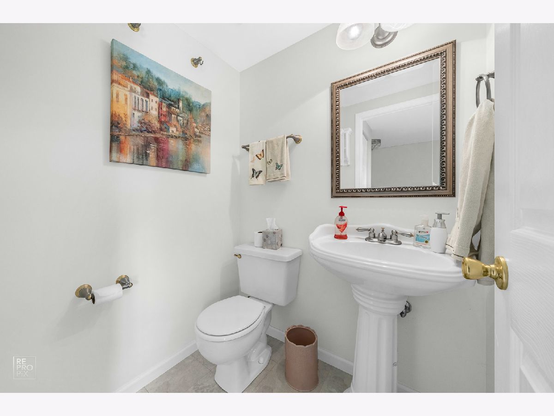
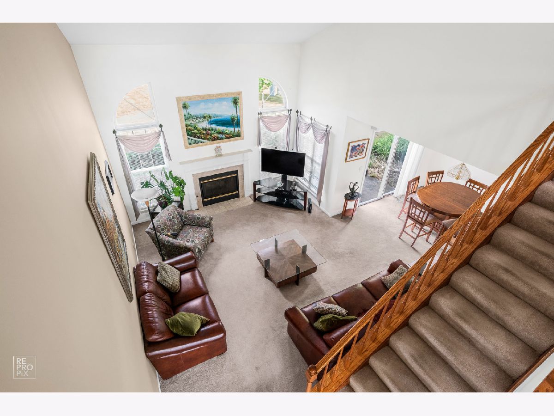
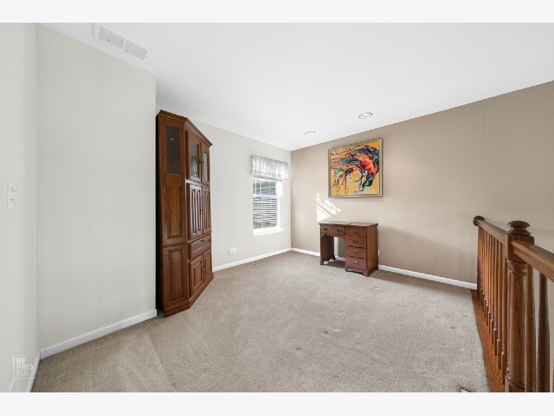
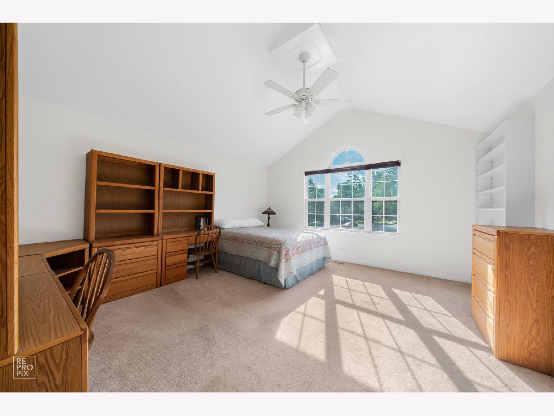
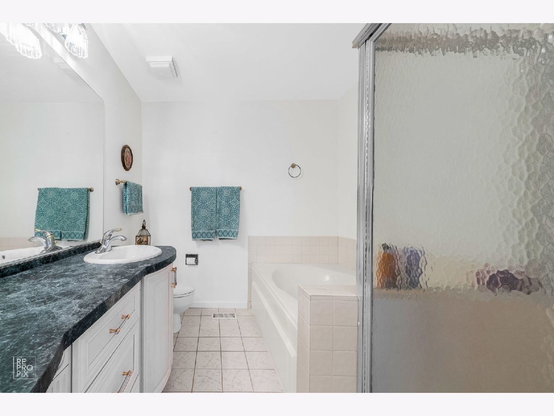
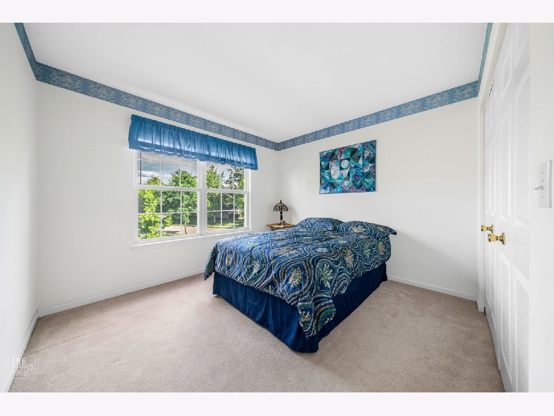

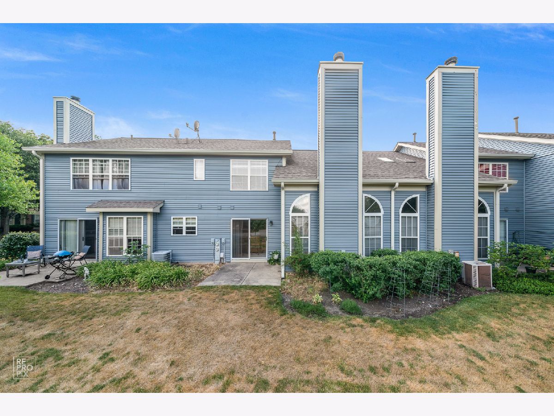
Room Specifics
Total Bedrooms: 2
Bedrooms Above Ground: 2
Bedrooms Below Ground: 0
Dimensions: —
Floor Type: Carpet
Full Bathrooms: 3
Bathroom Amenities: Separate Shower,Double Sink,Soaking Tub
Bathroom in Basement: 0
Rooms: Eating Area,Loft,Foyer
Basement Description: Slab
Other Specifics
| 2 | |
| Concrete Perimeter | |
| Asphalt | |
| Patio, Storms/Screens | |
| Cul-De-Sac,Wetlands adjacent,Wooded | |
| 25X142X27X163 | |
| — | |
| Full | |
| Vaulted/Cathedral Ceilings, First Floor Laundry, Laundry Hook-Up in Unit, Walk-In Closet(s), Bookcases, Ceiling - 9 Foot, Open Floorplan, Some Storm Doors | |
| Range, Microwave, Dishwasher, Refrigerator, Washer, Dryer, Disposal | |
| Not in DB | |
| — | |
| — | |
| — | |
| Wood Burning, Attached Fireplace Doors/Screen, Gas Starter |
Tax History
| Year | Property Taxes |
|---|---|
| 2012 | $3,584 |
| 2021 | $4,140 |
| 2023 | $3,187 |
Contact Agent
Nearby Similar Homes
Nearby Sold Comparables
Contact Agent
Listing Provided By
Worth Clark Realty

