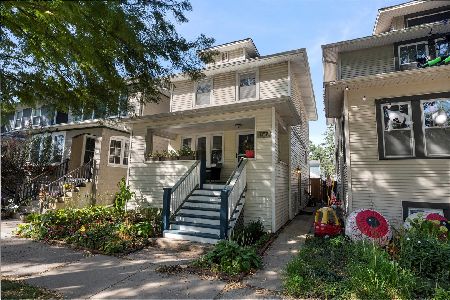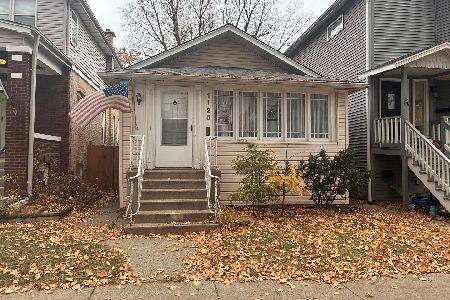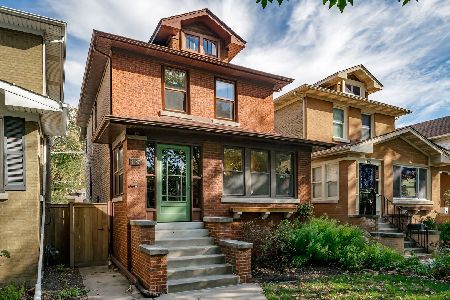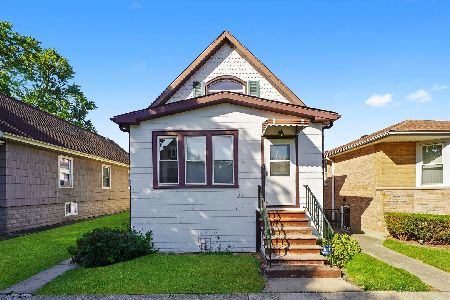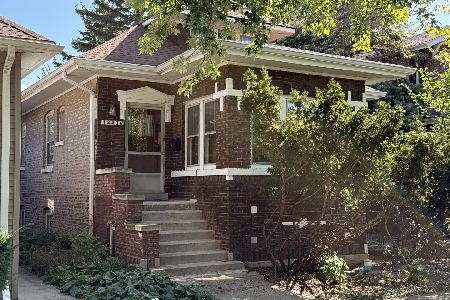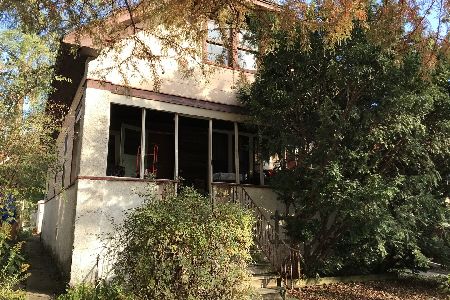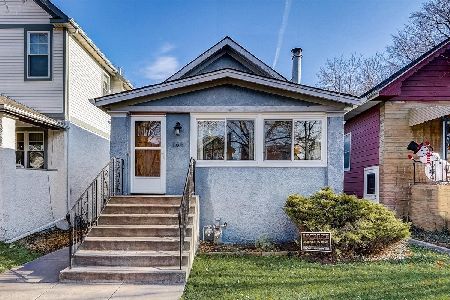1154 Elmwood Avenue, Oak Park, Illinois 60304
$660,000
|
Sold
|
|
| Status: | Closed |
| Sqft: | 2,198 |
| Cost/Sqft: | $300 |
| Beds: | 4 |
| Baths: | 3 |
| Year Built: | 1913 |
| Property Taxes: | $8,537 |
| Days On Market: | 1318 |
| Lot Size: | 0,09 |
Description
This gorgeous 4 bed; 3 bath; 2 story property has been transformed from a bungalow into a 2 story home in this walkable part of Oak Park. The architectural plans includes energy efficiency zoned heating and cooling; safety features such as fire suppression system; drain tile system and new water supply system. Exterior features include Jenn Weld windows; new covered front porch and open rear deck; black steel and cedar fencing; gates and railings and a new roof on the 2 story addition and front porch. The kitchen has new stainless steel appliances including a wine refrigerator and a black metal vent less exhaust fan; custom recessed, pendant and over head lighting. There's a built in breakfast counter for 4 with seating and an adjoining eating area for additional seating or use as a mud room area which has access to the open deck. All 3 bathrooms are vented; custom vanities; mirrors, lighting wall and flooring. ceramic tile. The laundry hook up is on the 2nd floor inside the utility closet outside of the master bedroom. Plus there is an additional double closet for linen. The 2 car detached garage is 11 years old but has new doors; EDO and easy access off the rebuilt alley with proper run off and drainage. The newly finished basement offers additional space for family activities, privacy and storage. Close to the Blue Line, 290;a mini library; one elementary school, Rehm Park with an outdoor pool, playground and conservatory. You will love living in this vibrant and accessible neighborhood.
Property Specifics
| Single Family | |
| — | |
| — | |
| 1913 | |
| — | |
| — | |
| No | |
| 0.09 |
| Cook | |
| — | |
| — / Not Applicable | |
| — | |
| — | |
| — | |
| 11377531 | |
| 16184290030000 |
Nearby Schools
| NAME: | DISTRICT: | DISTANCE: | |
|---|---|---|---|
|
Grade School
Irving Elementary School |
97 | — | |
|
Middle School
Percy Julian Middle School |
97 | Not in DB | |
|
High School
Oak Park & River Forest High Sch |
200 | Not in DB | |
Property History
| DATE: | EVENT: | PRICE: | SOURCE: |
|---|---|---|---|
| 11 Dec, 2020 | Sold | $155,000 | MRED MLS |
| 26 Oct, 2020 | Under contract | $149,277 | MRED MLS |
| 26 Oct, 2020 | Listed for sale | $149,277 | MRED MLS |
| 28 Jul, 2022 | Sold | $660,000 | MRED MLS |
| 11 Jun, 2022 | Under contract | $659,500 | MRED MLS |
| — | Last price change | $679,500 | MRED MLS |
| 18 Apr, 2022 | Listed for sale | $695,000 | MRED MLS |
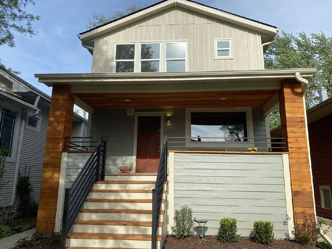
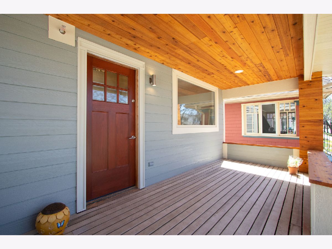
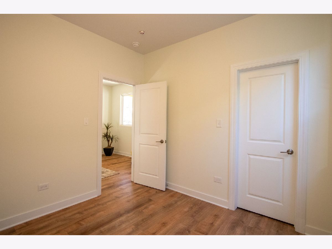
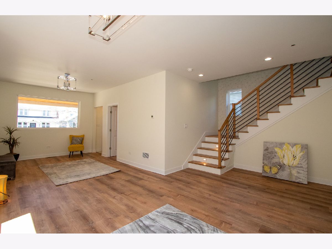
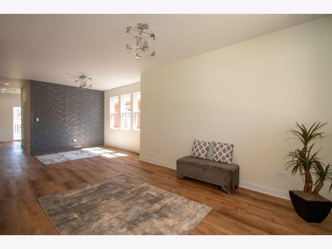
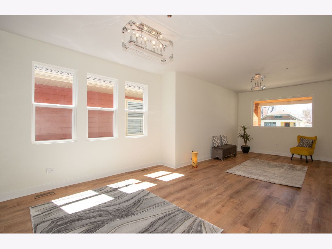
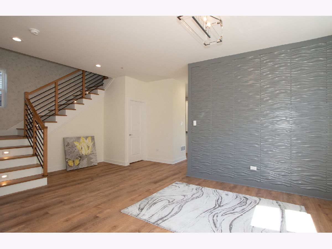
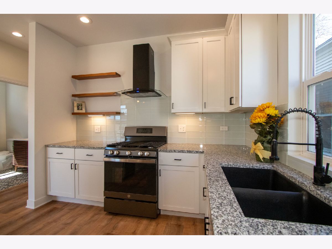
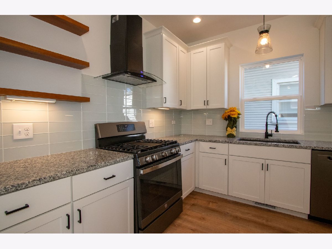
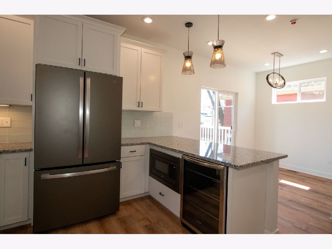
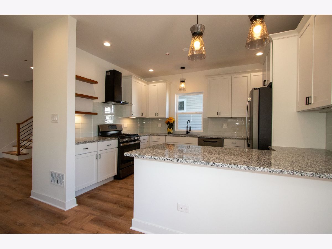
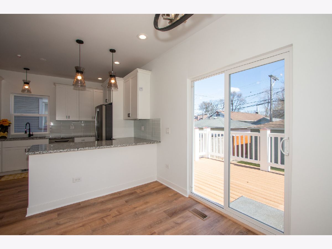
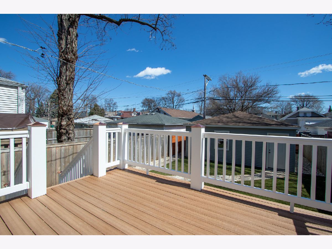
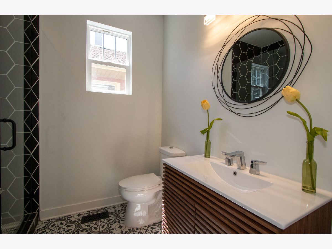
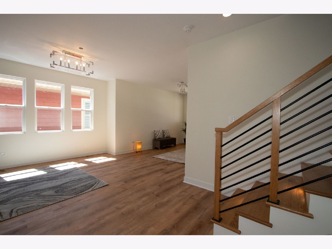
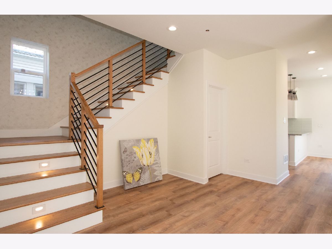
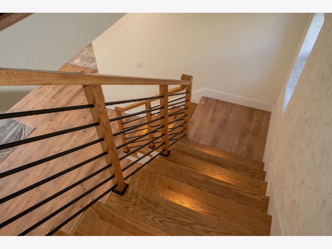
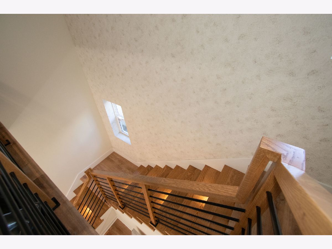
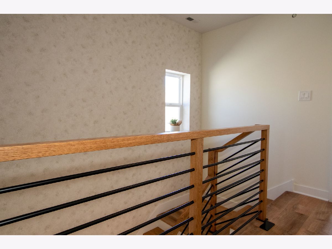
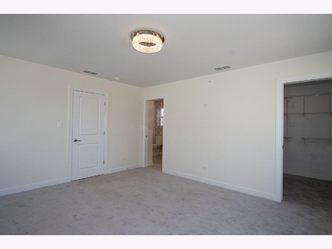
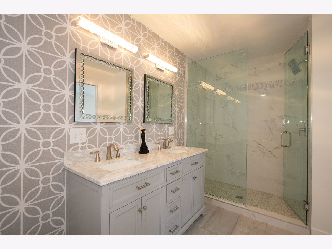
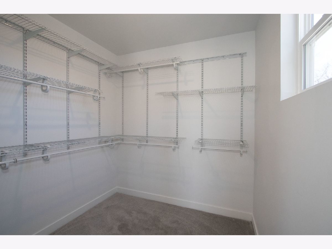
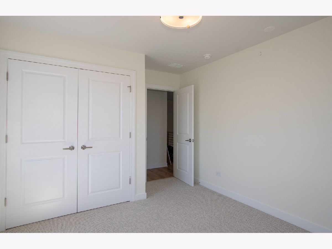
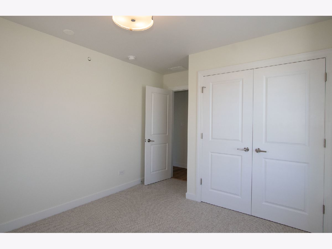
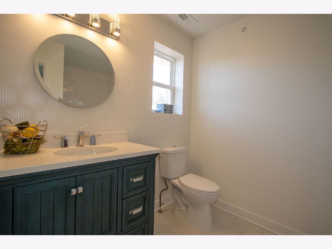
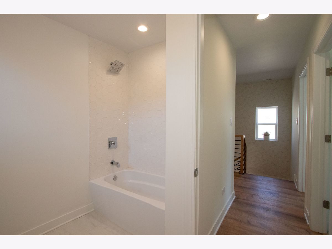
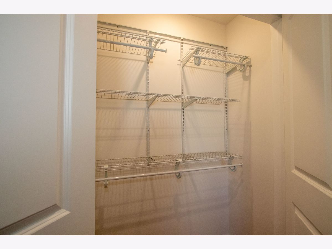
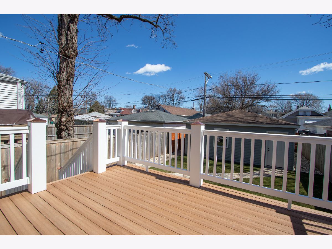
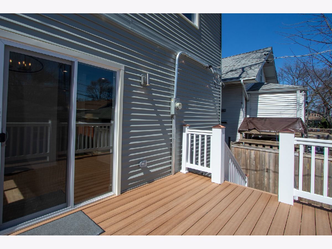
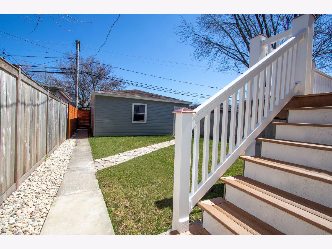
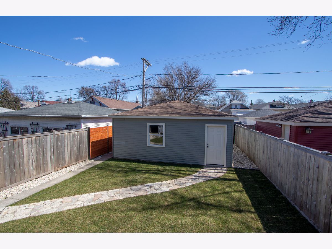
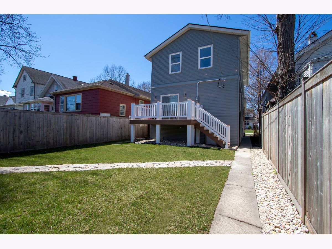
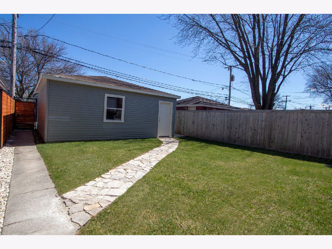
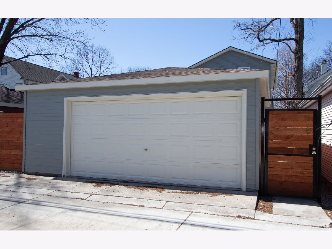
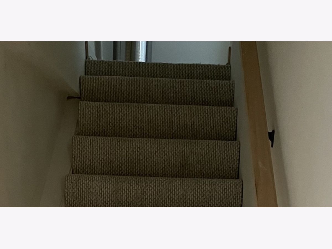
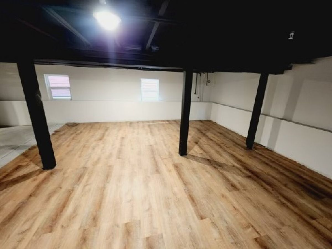
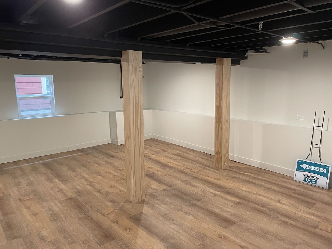
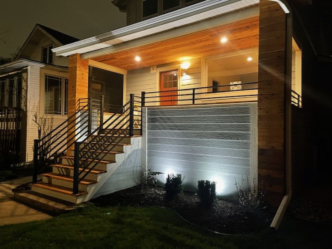
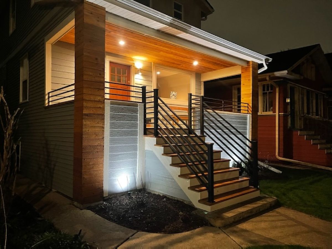
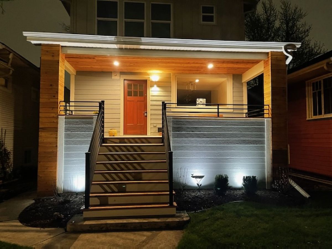
Room Specifics
Total Bedrooms: 4
Bedrooms Above Ground: 4
Bedrooms Below Ground: 0
Dimensions: —
Floor Type: —
Dimensions: —
Floor Type: —
Dimensions: —
Floor Type: —
Full Bathrooms: 3
Bathroom Amenities: Separate Shower,Double Sink,Soaking Tub
Bathroom in Basement: 0
Rooms: —
Basement Description: Finished
Other Specifics
| 2 | |
| — | |
| Asphalt | |
| — | |
| — | |
| 30 X 125.9 | |
| — | |
| — | |
| — | |
| — | |
| Not in DB | |
| — | |
| — | |
| — | |
| — |
Tax History
| Year | Property Taxes |
|---|---|
| 2020 | $6,478 |
| 2022 | $8,537 |
Contact Agent
Nearby Similar Homes
Nearby Sold Comparables
Contact Agent
Listing Provided By
EXIT Strategy Realty


