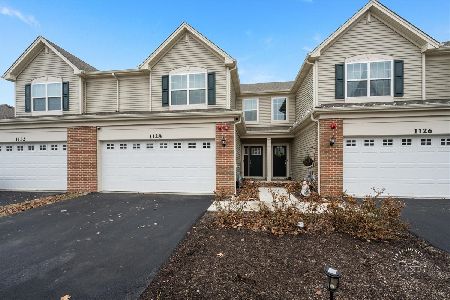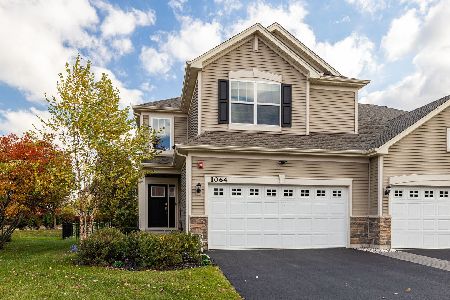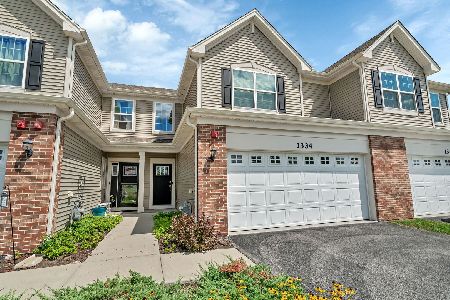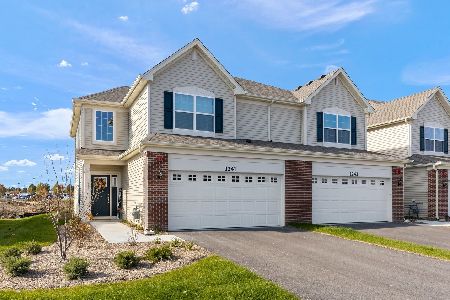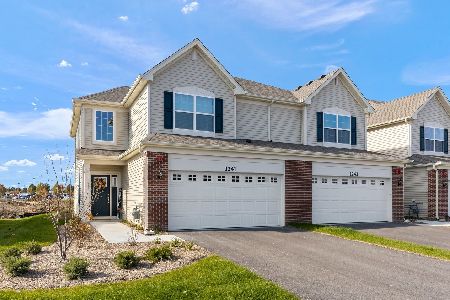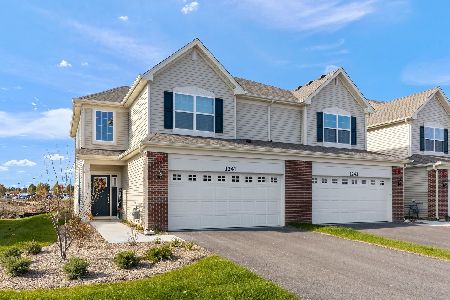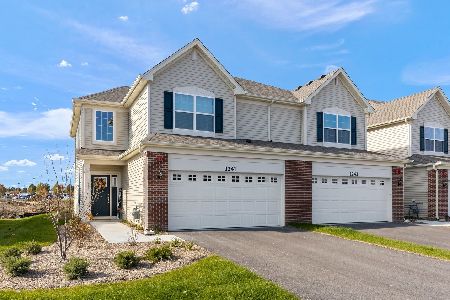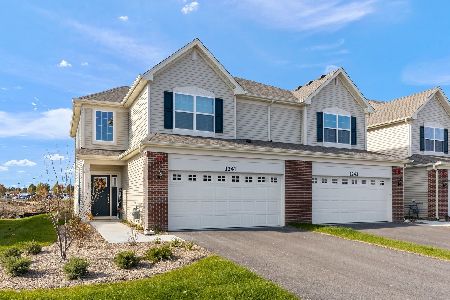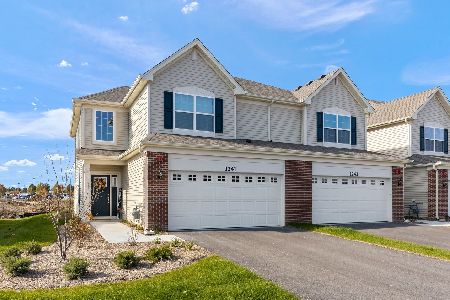1154 Hawk Hollow Drive, Yorkville, Illinois 60560
$288,000
|
Sold
|
|
| Status: | Closed |
| Sqft: | 1,757 |
| Cost/Sqft: | $165 |
| Beds: | 3 |
| Baths: | 3 |
| Year Built: | 2022 |
| Property Taxes: | $7,325 |
| Days On Market: | 743 |
| Lot Size: | 0,00 |
Description
Welcome to this beautiful, two-story, end unit townhome in the desirable Raintree Village subdivision. This well-maintained 3 bedroom, 2 1/2 bath townhouse has only had one owner and is move-in ready! The private entrance leads you into an open floor plan featuring luxury vinyl plank flooring, tons of natural light, and high-end finishes throughout. The bright and welcoming living room flows into the spacious kitchen with expansive island with breakfast bar, Quartz countertops, all stainless-steel appliances, closet pantry, and lovely 42" cabinets. Sliding glass doors lead you from the kitchen to the patio space where you can enjoy your morning coffee or entertain friends and family. On the second level you will find the oversized master bedroom featuring a large walk-in closet and a private master bath with beautiful quartz countertops and a spacious shower. A huge family room area, two additional bedrooms, a full bathroom, and the laundry room completes the second level. This lovely community includes a clubhouse, pool, playground, walking trails and is conveniently located close to schools, stores, restaurants, and recreation. Don't miss out on the opportunity to see this beautiful, spacious home!
Property Specifics
| Condos/Townhomes | |
| 2 | |
| — | |
| 2022 | |
| — | |
| THE GLENSHIRE II | |
| No | |
| — |
| Kendall | |
| Raintree Village | |
| 141 / Monthly | |
| — | |
| — | |
| — | |
| 11955686 | |
| 0510128060 |
Nearby Schools
| NAME: | DISTRICT: | DISTANCE: | |
|---|---|---|---|
|
Grade School
Circle Center Grade School |
115 | — | |
|
Middle School
Yorkville Middle School |
115 | Not in DB | |
|
High School
Yorkville High School |
115 | Not in DB | |
Property History
| DATE: | EVENT: | PRICE: | SOURCE: |
|---|---|---|---|
| 14 Mar, 2022 | Sold | $257,500 | MRED MLS |
| 6 Dec, 2021 | Under contract | $261,585 | MRED MLS |
| — | Last price change | $259,585 | MRED MLS |
| 18 Oct, 2021 | Listed for sale | $259,585 | MRED MLS |
| 4 Mar, 2024 | Sold | $288,000 | MRED MLS |
| 25 Jan, 2024 | Under contract | $289,500 | MRED MLS |
| 4 Jan, 2024 | Listed for sale | $289,500 | MRED MLS |
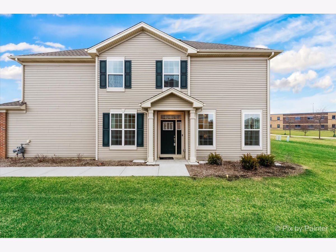
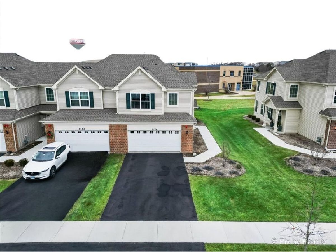
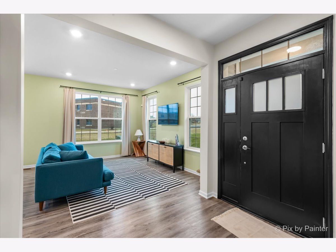
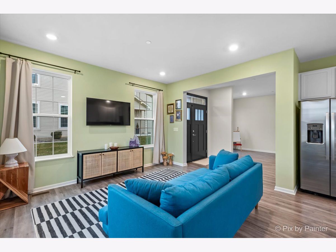
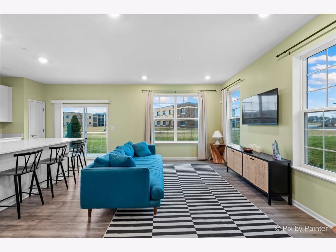
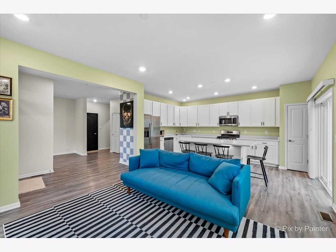
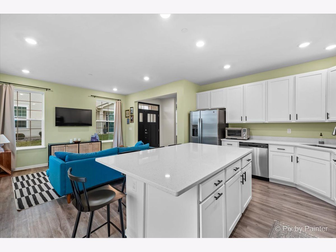
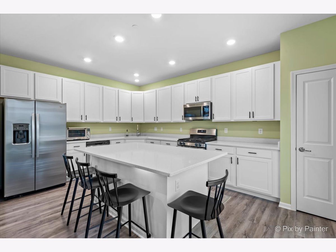
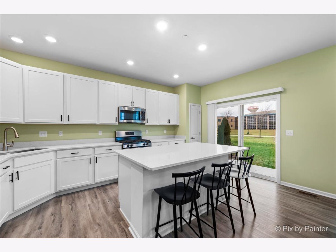
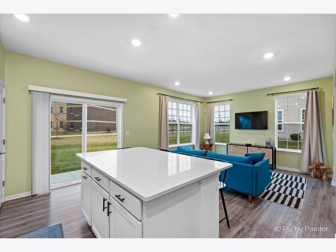
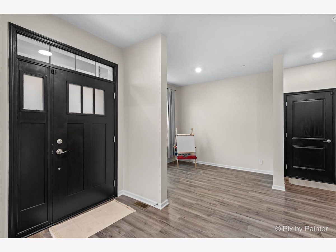
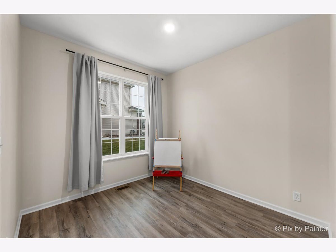
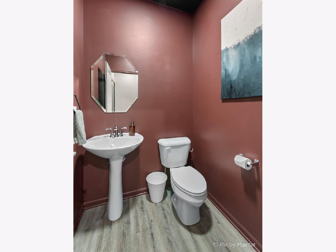
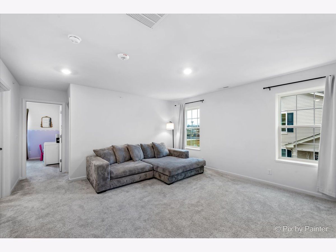
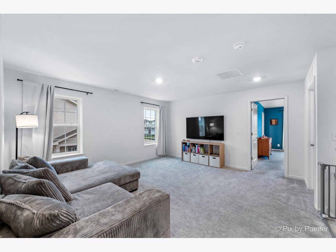
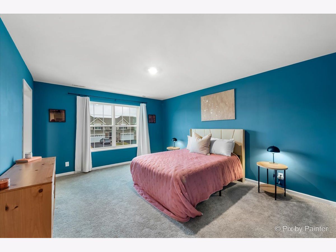
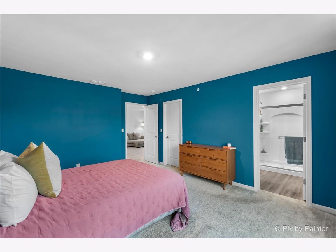
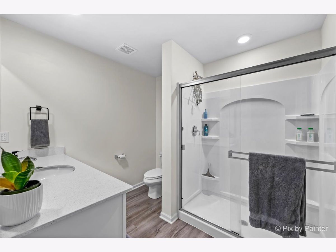
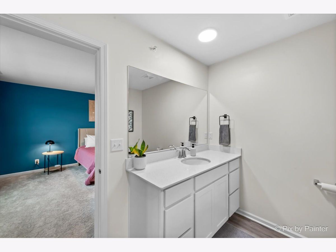
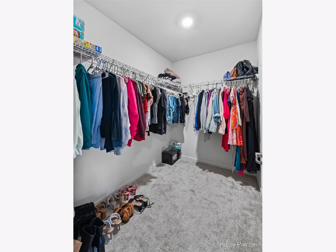
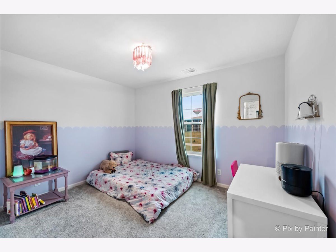
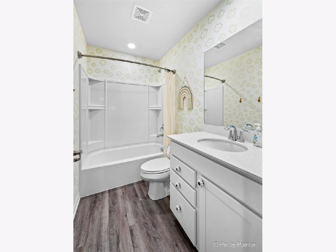
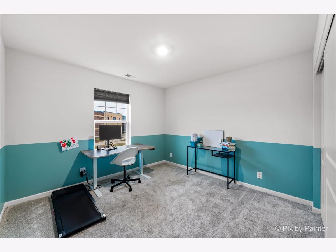
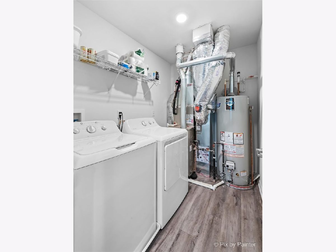
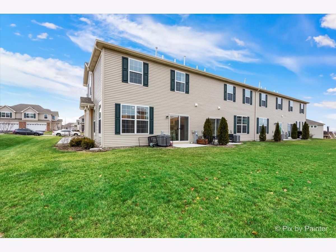
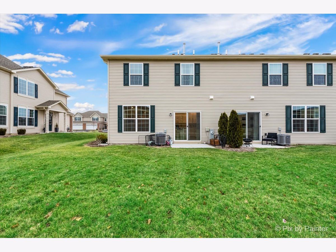
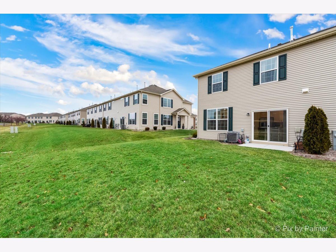
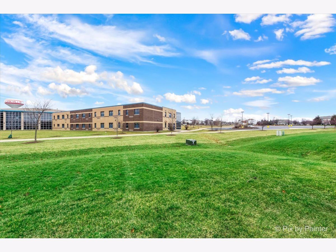
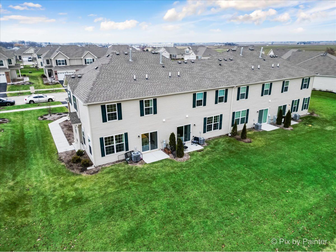
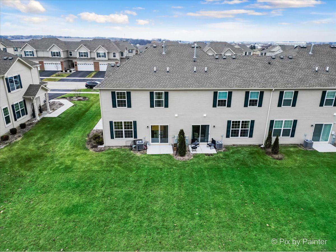
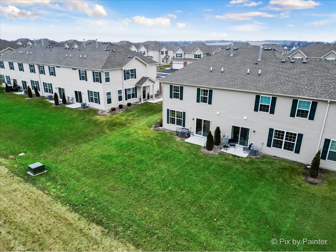
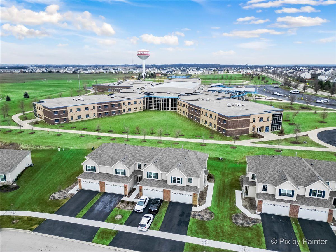
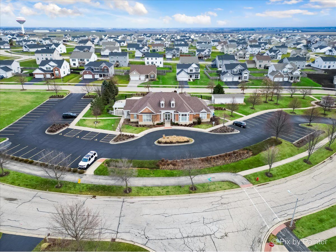
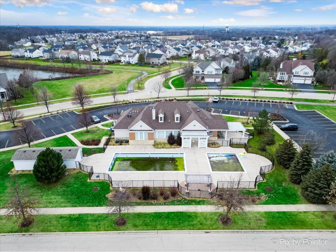
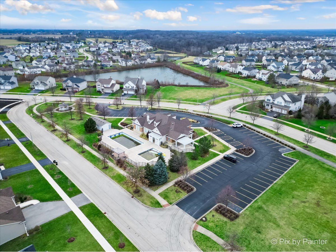
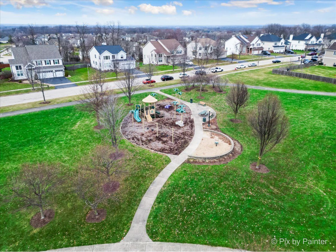
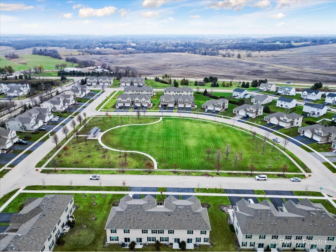
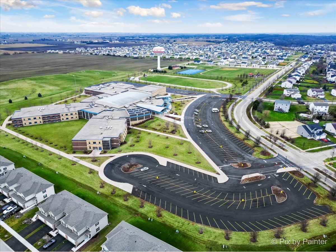
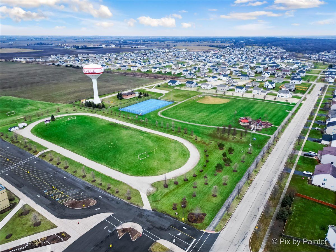
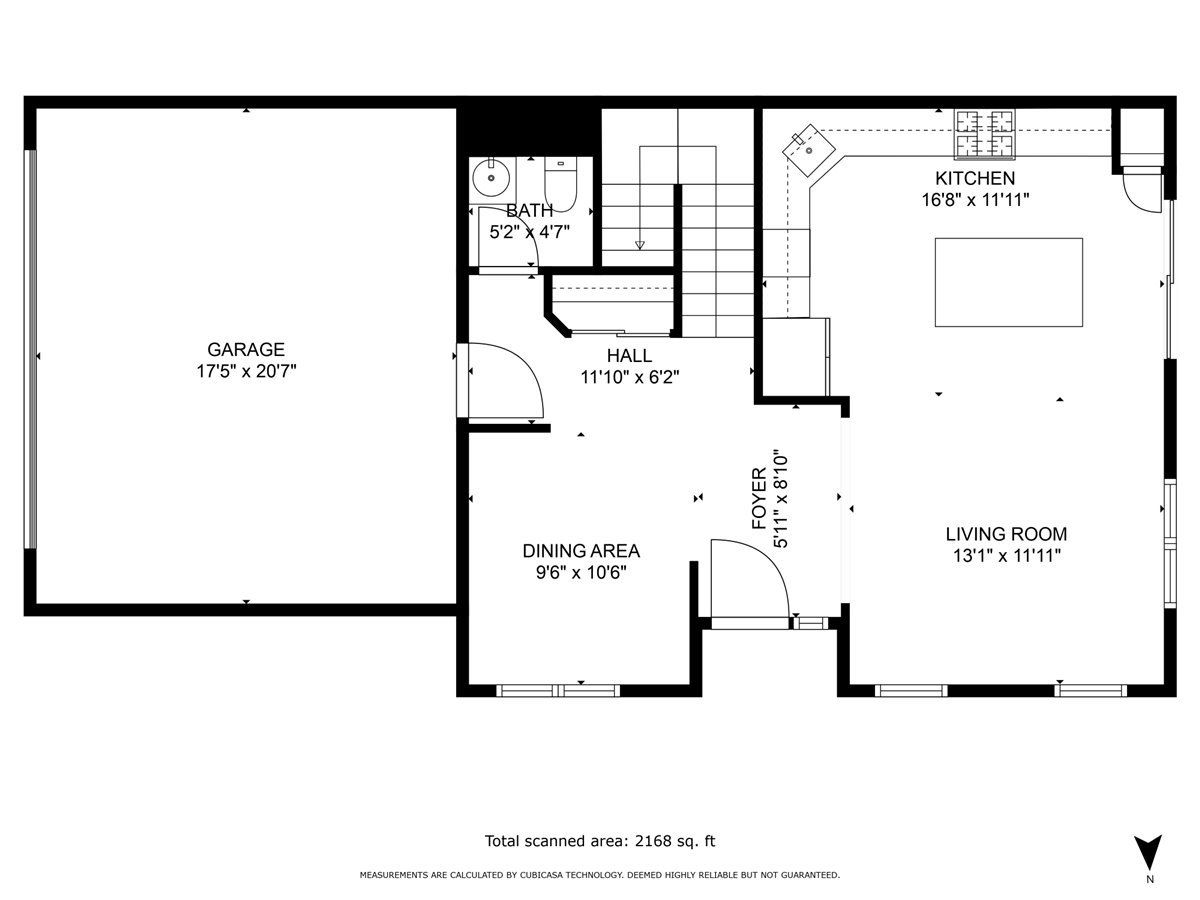
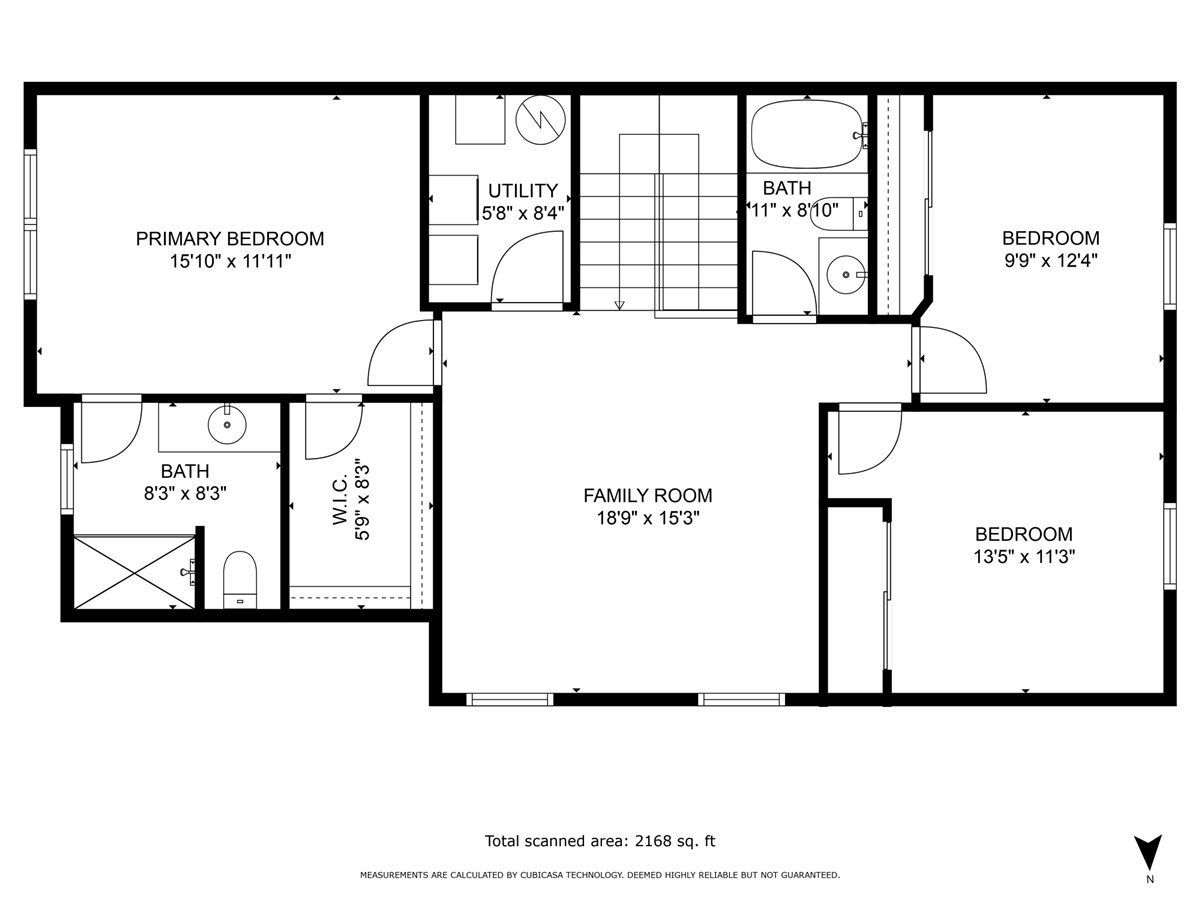
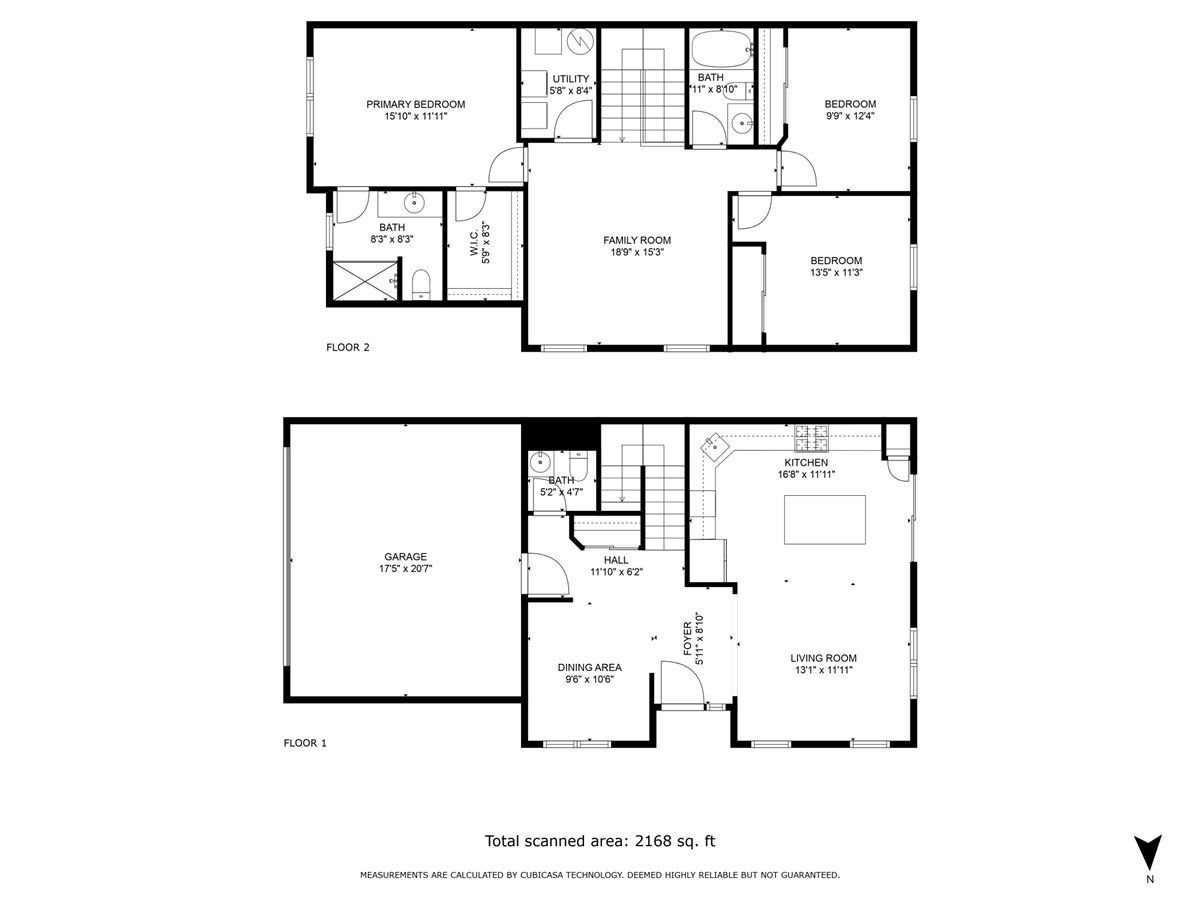
Room Specifics
Total Bedrooms: 3
Bedrooms Above Ground: 3
Bedrooms Below Ground: 0
Dimensions: —
Floor Type: —
Dimensions: —
Floor Type: —
Full Bathrooms: 3
Bathroom Amenities: Separate Shower
Bathroom in Basement: 0
Rooms: —
Basement Description: Slab
Other Specifics
| 2 | |
| — | |
| Asphalt | |
| — | |
| — | |
| 25 X 75 | |
| — | |
| — | |
| — | |
| — | |
| Not in DB | |
| — | |
| — | |
| — | |
| — |
Tax History
| Year | Property Taxes |
|---|---|
| 2024 | $7,325 |
Contact Agent
Nearby Similar Homes
Nearby Sold Comparables
Contact Agent
Listing Provided By
Perillo Real Estate Group


