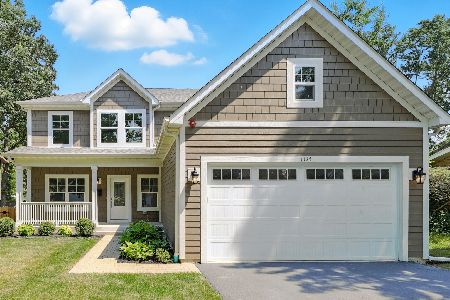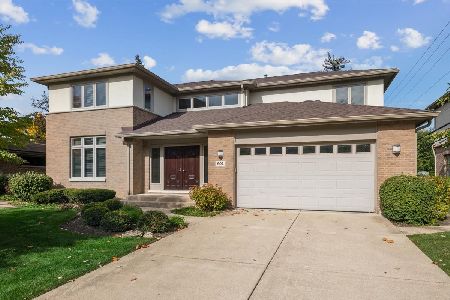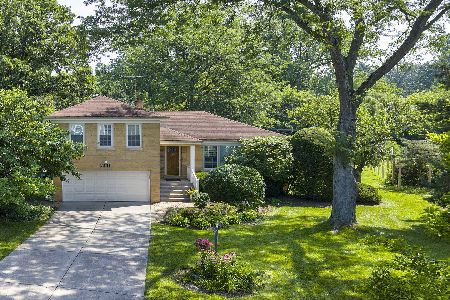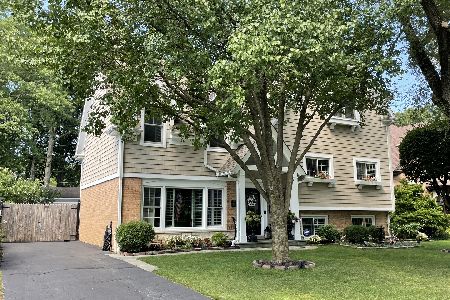1154 Kenton Road, Deerfield, Illinois 60015
$889,000
|
Sold
|
|
| Status: | Closed |
| Sqft: | 3,119 |
| Cost/Sqft: | $285 |
| Beds: | 4 |
| Baths: | 6 |
| Year Built: | 2005 |
| Property Taxes: | $25,127 |
| Days On Market: | 2104 |
| Lot Size: | 0,19 |
Description
GORGEOUS 4BR, 4.2BA Michael Stone quality construction and craftsmanship in DESIRABLE Northeast Deerfield location! Elegant foyer welcomes you into a home abound with soaring ceilings and custom finishes! Gourmet Chef's kitchen boasts deluxe cabinetry, granite countertops & oversized island with vegetable sink, top-of-the-line appliances -- SubZero refrigerator, Viking stove, Thermador microwave and oven with warming drawer, two Bosch dishwashers, Miele coffee/espresso maker and breakfast area! Spectacular light-filled family room with coffered ceiling, wood-burning fireplace flanked by custom bookshelves overlook the concrete patio and professionally landscaped yard. Formal dining room, office, two half baths and mudroom complete the first floor. Second level features a sunny and spacious master suite with volume ceiling, large walk-in closet, spa/soaking tub and separate shower. Three additional generous sized bedrooms with attached baths and sizable laundry room finish this floor. Lower level has a recreational area, exercise room, full bath and tons of storage! An attached two car garage completes this wonderful home! Better than new -- move-in ready close to schools, town, shopping & transportation!
Property Specifics
| Single Family | |
| — | |
| — | |
| 2005 | |
| Full | |
| — | |
| No | |
| 0.19 |
| Lake | |
| — | |
| — / Not Applicable | |
| None | |
| Lake Michigan | |
| Public Sewer | |
| 10660863 | |
| 16283070120000 |
Nearby Schools
| NAME: | DISTRICT: | DISTANCE: | |
|---|---|---|---|
|
Grade School
Walden Elementary School |
109 | — | |
|
Middle School
Alan B Shepard Middle School |
109 | Not in DB | |
|
High School
Deerfield High School |
113 | Not in DB | |
Property History
| DATE: | EVENT: | PRICE: | SOURCE: |
|---|---|---|---|
| 30 Jun, 2010 | Sold | $1,000,000 | MRED MLS |
| 26 May, 2010 | Under contract | $1,049,000 | MRED MLS |
| 30 Apr, 2010 | Listed for sale | $1,049,000 | MRED MLS |
| 14 May, 2020 | Sold | $889,000 | MRED MLS |
| 9 Mar, 2020 | Under contract | $889,000 | MRED MLS |
| 9 Mar, 2020 | Listed for sale | $889,000 | MRED MLS |
Room Specifics
Total Bedrooms: 4
Bedrooms Above Ground: 4
Bedrooms Below Ground: 0
Dimensions: —
Floor Type: Carpet
Dimensions: —
Floor Type: Carpet
Dimensions: —
Floor Type: Carpet
Full Bathrooms: 6
Bathroom Amenities: Separate Shower,Soaking Tub
Bathroom in Basement: 1
Rooms: Breakfast Room,Recreation Room,Exercise Room,Foyer,Mud Room,Storage,Walk In Closet
Basement Description: Finished
Other Specifics
| 2 | |
| Brick/Mortar | |
| Asphalt,Side Drive | |
| Patio | |
| Landscaped | |
| 60 X 135 X 60 X 135 | |
| — | |
| Full | |
| Vaulted/Cathedral Ceilings, Hardwood Floors, Second Floor Laundry, Built-in Features, Walk-In Closet(s) | |
| Range, Microwave, Dishwasher, Refrigerator, High End Refrigerator, Washer, Dryer, Disposal, Stainless Steel Appliance(s), Wine Refrigerator, Cooktop, Built-In Oven, Range Hood, Water Purifier, Other | |
| Not in DB | |
| Sidewalks, Street Paved | |
| — | |
| — | |
| Wood Burning, Gas Starter |
Tax History
| Year | Property Taxes |
|---|---|
| 2010 | $17,119 |
| 2020 | $25,127 |
Contact Agent
Nearby Similar Homes
Nearby Sold Comparables
Contact Agent
Listing Provided By
@properties











