1154 Kilbery Lane, North Aurora, Illinois 60542
$269,500
|
Sold
|
|
| Status: | Closed |
| Sqft: | 2,127 |
| Cost/Sqft: | $132 |
| Beds: | 3 |
| Baths: | 3 |
| Year Built: | 2006 |
| Property Taxes: | $3,765 |
| Days On Market: | 1639 |
| Lot Size: | 0,00 |
Description
Nothing to do but move in! ~ beautiful end-unit townhome with a private drive, fully updated and upgraded throughout! Incredible Chocolate Pecan hardwood flooring throughout the entryway, stairs, halls, kitchen, and dining room! Updated kitchen boasts white cabinetry, quartz countertops and stainless steel appliances. Living room features a gorgeous vaulted and beamed ceiling. Master suite includes a beautifully remodeled master bath with a garden tub, separate shower, and double sink vanity. Second bedroom is bright and spacious, and has access to a full hall bath. Remodeled lower level offers even more living space, with a family room, 3rd bedroom, the laundry/utility room, and a full bath! Attached 2.5 car garage. New roof in 2020 and new furnace/AC in 2019. Great location in a quiet neighborhood, and just minutes from the Randall and Orchard corridor with shopping, dining, and more. Access to I-88 for easy commuting. This home truly has it all... WELCOME HOME!
Property Specifics
| Condos/Townhomes | |
| 2 | |
| — | |
| 2006 | |
| None | |
| ABERDEEN | |
| No | |
| — |
| Kane | |
| Randall Highlands | |
| 266 / Monthly | |
| Exterior Maintenance,Lawn Care,Snow Removal | |
| Public | |
| Public Sewer | |
| 11166834 | |
| 1232328018 |
Nearby Schools
| NAME: | DISTRICT: | DISTANCE: | |
|---|---|---|---|
|
Grade School
Fearn Elementary School |
129 | — | |
|
Middle School
Jewel Middle School |
129 | Not in DB | |
|
High School
West Aurora High School |
129 | Not in DB | |
Property History
| DATE: | EVENT: | PRICE: | SOURCE: |
|---|---|---|---|
| 7 Sep, 2021 | Sold | $269,500 | MRED MLS |
| 30 Jul, 2021 | Under contract | $280,000 | MRED MLS |
| 23 Jul, 2021 | Listed for sale | $280,000 | MRED MLS |
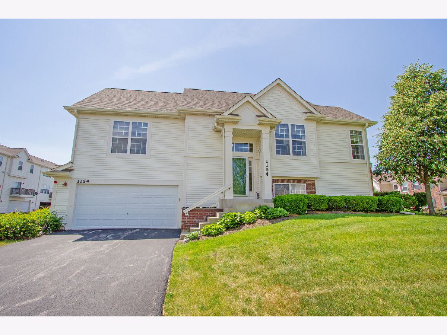
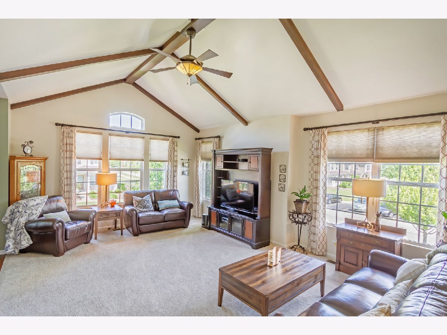
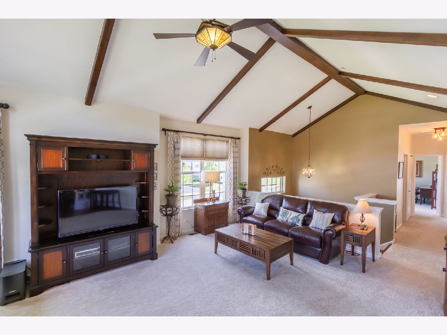
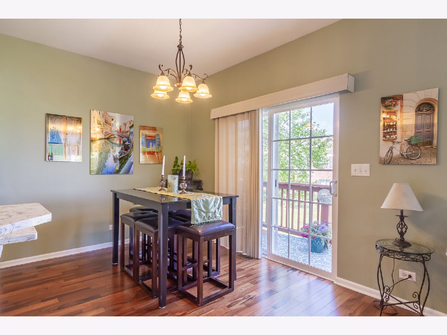
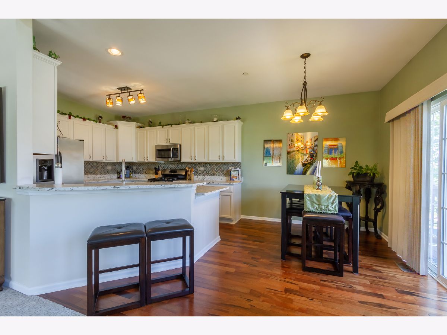
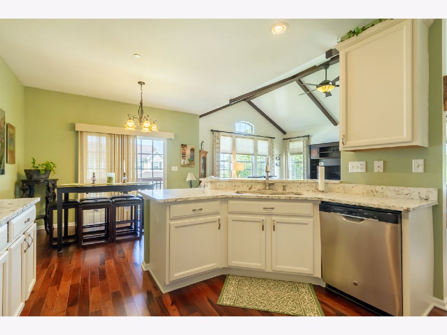
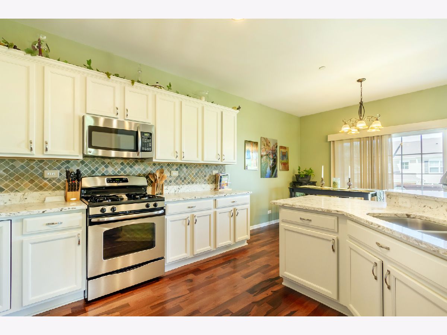
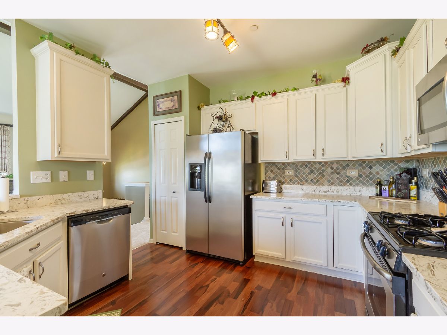
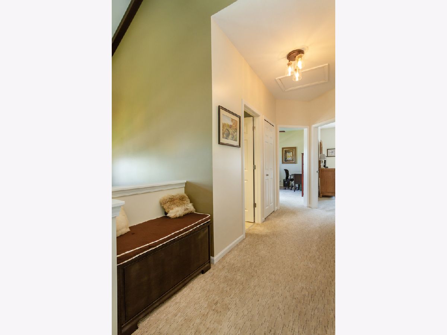
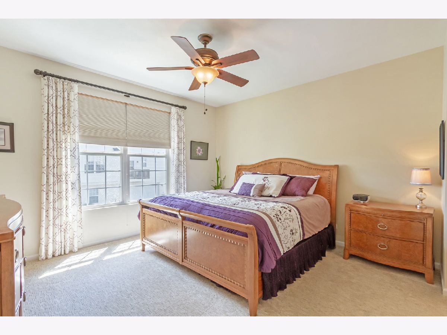
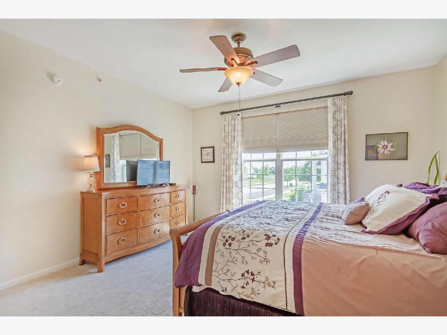
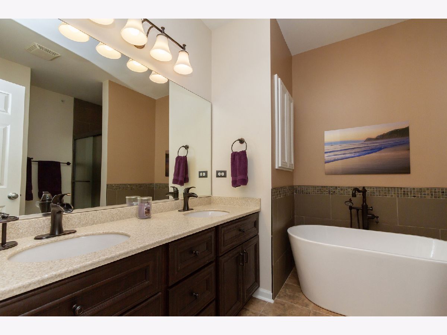
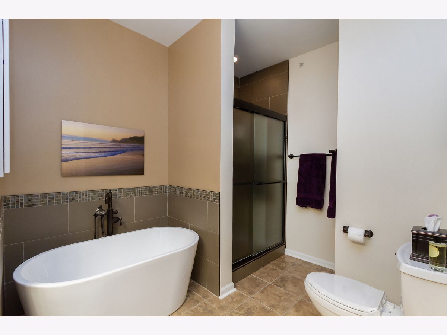
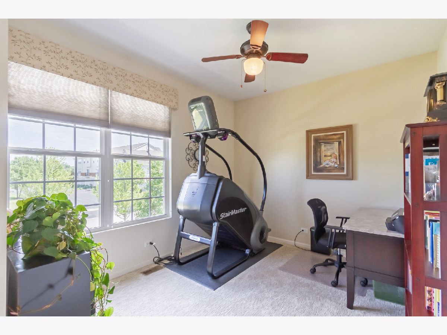
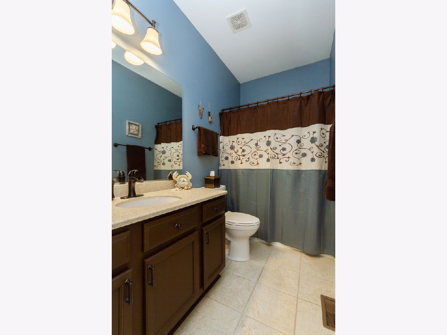
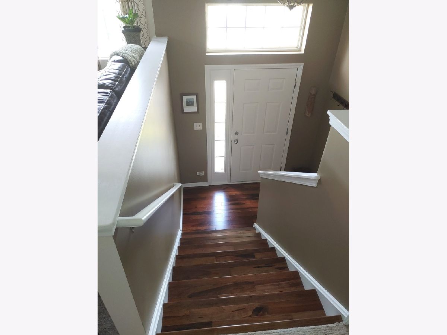
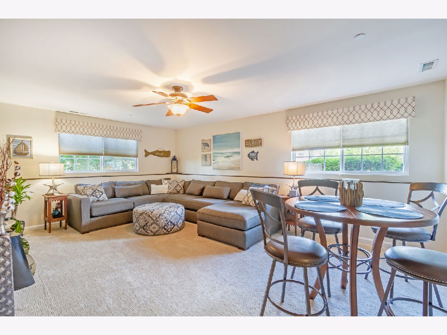
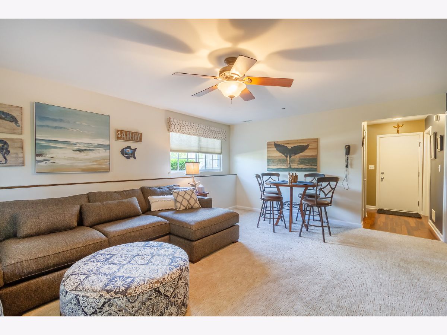
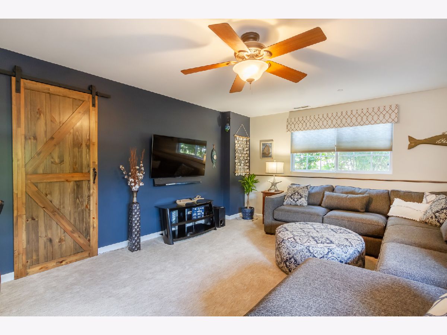
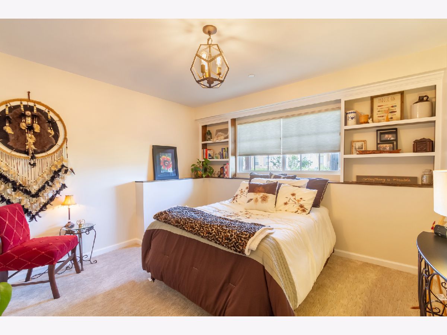
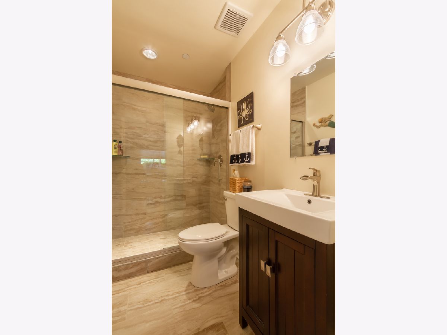
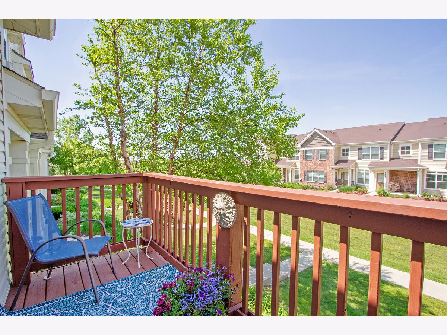
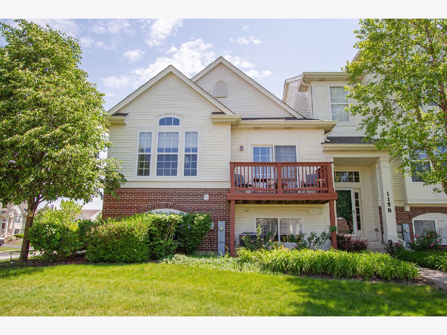
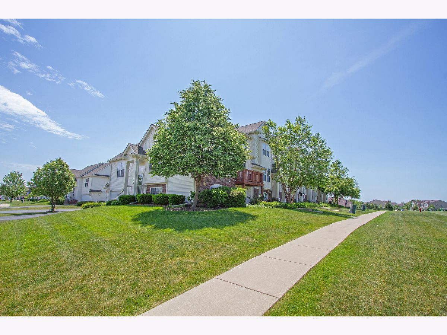
Room Specifics
Total Bedrooms: 3
Bedrooms Above Ground: 3
Bedrooms Below Ground: 0
Dimensions: —
Floor Type: Carpet
Dimensions: —
Floor Type: Carpet
Full Bathrooms: 3
Bathroom Amenities: Separate Shower,Double Sink,Garden Tub
Bathroom in Basement: 0
Rooms: No additional rooms
Basement Description: None
Other Specifics
| 2.5 | |
| Concrete Perimeter | |
| Asphalt | |
| Balcony, Storms/Screens, End Unit | |
| Common Grounds | |
| COMMON | |
| — | |
| Full | |
| Vaulted/Cathedral Ceilings, Hardwood Floors, First Floor Bedroom, First Floor Full Bath, Laundry Hook-Up in Unit, Storage | |
| Range, Microwave, Dishwasher, Refrigerator, Washer, Dryer, Disposal, Stainless Steel Appliance(s) | |
| Not in DB | |
| — | |
| — | |
| — | |
| — |
Tax History
| Year | Property Taxes |
|---|---|
| 2021 | $3,765 |
Contact Agent
Nearby Similar Homes
Nearby Sold Comparables
Contact Agent
Listing Provided By
RE/MAX Suburban



